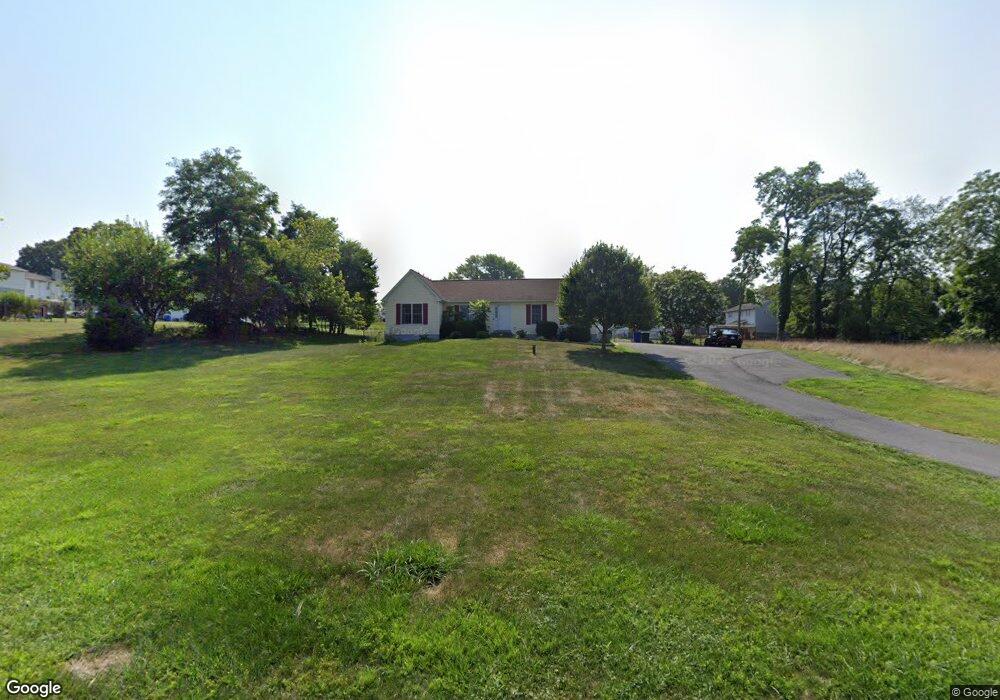5801 Tobery Rd Unit 2 Frederick, MD 21704
Bartonsville NeighborhoodEstimated Value: $489,000 - $696,000
2
Beds
2
Baths
1,580
Sq Ft
$360/Sq Ft
Est. Value
About This Home
This home is located at 5801 Tobery Rd Unit 2, Frederick, MD 21704 and is currently estimated at $568,563, approximately $359 per square foot. 5801 Tobery Rd Unit 2 is a home located in Frederick County with nearby schools including Oakdale Elementary School, Oakdale Middle School, and Oakdale High School.
Ownership History
Date
Name
Owned For
Owner Type
Purchase Details
Closed on
Dec 3, 2019
Sold by
Bowles Diane Brust and Brust Charles T
Bought by
Picazo Daniel
Current Estimated Value
Home Financials for this Owner
Home Financials are based on the most recent Mortgage that was taken out on this home.
Original Mortgage
$356,250
Interest Rate
2.71%
Mortgage Type
New Conventional
Purchase Details
Closed on
May 26, 2018
Sold by
Brust Diane M and Bowles Diane Brust
Bought by
Brust Charles Thomas
Purchase Details
Closed on
Sep 26, 2003
Sold by
Tobery Irving A and Tobery Margaret
Bought by
Tobery Margaret L H and Brust Diane M
Create a Home Valuation Report for This Property
The Home Valuation Report is an in-depth analysis detailing your home's value as well as a comparison with similar homes in the area
Home Values in the Area
Average Home Value in this Area
Purchase History
| Date | Buyer | Sale Price | Title Company |
|---|---|---|---|
| Picazo Daniel | $375,000 | Xpress Title Services Llc | |
| Brust Charles Thomas | -- | None Available | |
| Tobery Margaret L H | -- | -- |
Source: Public Records
Mortgage History
| Date | Status | Borrower | Loan Amount |
|---|---|---|---|
| Previous Owner | Picazo Daniel | $356,250 |
Source: Public Records
Tax History Compared to Growth
Tax History
| Year | Tax Paid | Tax Assessment Tax Assessment Total Assessment is a certain percentage of the fair market value that is determined by local assessors to be the total taxable value of land and additions on the property. | Land | Improvement |
|---|---|---|---|---|
| 2025 | $5,061 | $436,200 | -- | -- |
| 2024 | $5,061 | $410,700 | $156,000 | $254,700 |
| 2023 | $4,505 | $380,300 | $0 | $0 |
| 2022 | $4,152 | $349,900 | $0 | $0 |
| 2021 | $3,750 | $319,500 | $113,500 | $206,000 |
| 2020 | $3,733 | $311,033 | $0 | $0 |
| 2019 | $3,602 | $302,567 | $0 | $0 |
| 2018 | $3,447 | $294,100 | $92,500 | $201,600 |
| 2017 | $3,248 | $294,100 | $0 | $0 |
| 2016 | $3,466 | $272,100 | $0 | $0 |
| 2015 | $3,466 | $261,100 | $0 | $0 |
| 2014 | $3,466 | $261,100 | $0 | $0 |
Source: Public Records
Map
Nearby Homes
- 6130 Bartonsville Rd
- 8785 Helleber Spring Cir
- 8607 Pinecliff Dr
- 8801 Jug Bridge Place
- 5929 Bartonsville Rd
- The Hathaway Plan at Rosehaven - Modern Farmhouse Collection
- The Emerson Plan at Rosehaven - Modern Farmhouse Collection
- The Chapman Plan at Rosehaven - Modern Farmhouse Collection
- The Beckham Plan at Rosehaven - Modern Farmhouse Collection
- 5613 Pine Bluff Ct
- 5771 Barts Way
- 8788 Walnut Bottom Ln
- 5766 Barts Way
- 5925 Shepherd Ln
- 8479 Randell Ridge Rd
- 6343 Springwater Terrace Unit 1033
- 6344 Springwater Terrace Unit 1122
- 5521 Hawk Ridge Rd
- 5604 Scott Ridge Place
- 6107 Spring Meadow Ln
- 5801 Tobery Rd Unit 2
- 5801 Tobery Rd Unit 3B
- 5801 Tobery Rd
- 5801 Tobery Rd Unit 1
- 5806 Hildebrand Rd
- 5725 Tobery Rd
- 5809 Winding Oaks Ct
- 5807 Winding Oaks Ct
- 5811 Tobery Rd
- 5812 Hildebrand Rd
- 5803 Hildebrand Rd
- 5726 Hildebrand Rd
- 5816 Hildebrand Rd
- 5715 Tobery Rd
- 5805 Winding Oaks Ct
- 5817 Tobery Rd
- 5807 Hildebrand Rd
- 5724 Hildebrand Rd
- 5722 Hildebrand Rd
- 5811 Winding Oaks Ct
