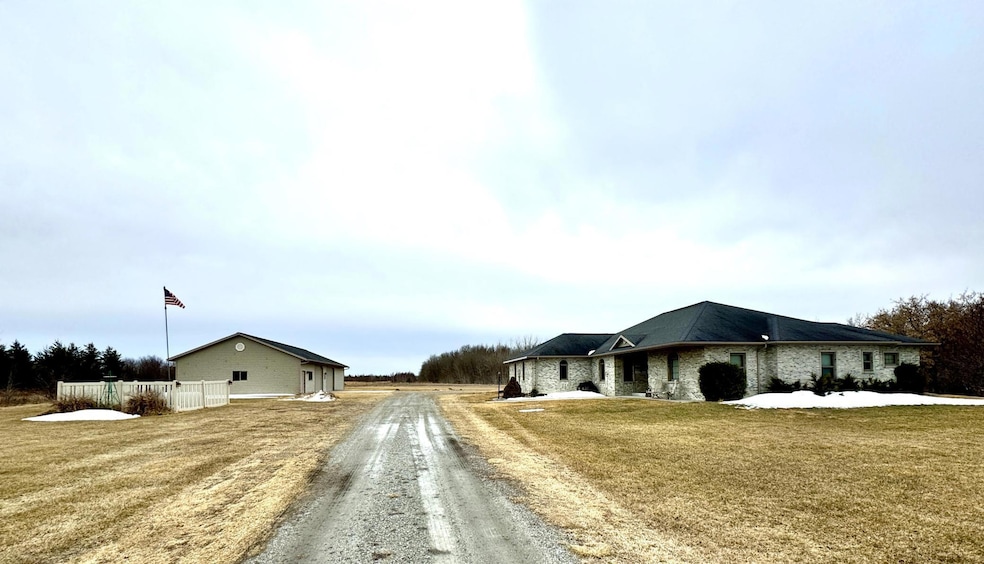
58016 County Road 2 Warroad, MN 56763
Highlights
- Multiple Garages
- Home Office
- Patio
- No HOA
- 2 Car Attached Garage
- 1-Story Property
About This Home
As of June 2025The Complete Package! This is the dream property you’ve been waiting for—a beautifully designed, energy-efficient, one-level home with a durable brick exterior. Offering 4 spacious bedrooms, a dedicated office space and 3 baths, this open-concept home sits on 4.6 private acres near the West Branch of the Warroad River. Inside, you’ll find 9’ ceilings, recessed lighting, and an oversized primary suite with a private bath. Every bedroom is generously sized, ensuring comfort for the whole family. The kitchen has quartz countertops and lots of cabinetry space with a pantry and breakfast bar. Step outside to the back patio and enjoy serene views of the expansive yard - without a neighbor in sight. For those who need extra space, the oversized detached garage/shop is partially heated and provides ample storage, plus room for woodworking, hobbies, or whatever your heart desires. Don’t miss this rare opportunity - call today!
Home Details
Home Type
- Single Family
Est. Annual Taxes
- $2,386
Year Built
- Built in 2005
Lot Details
- 4.6 Acre Lot
- Lot Dimensions are 382x525
- Privacy Fence
Parking
- 2 Car Attached Garage
- Multiple Garages
- Heated Garage
- Insulated Garage
- Garage Door Opener
Home Design
- Slab Foundation
- Pitched Roof
- Architectural Shingle Roof
- Wood Composite
Interior Spaces
- 2,522 Sq Ft Home
- 1-Story Property
- Living Room with Fireplace
- Home Office
- Utility Room Floor Drain
Kitchen
- Built-In Oven
- Range
- Microwave
- Freezer
- Dishwasher
- Disposal
Bedrooms and Bathrooms
- 4 Bedrooms
Laundry
- Dryer
- Washer
Basement
- Partial Basement
- Drainage System
- Sump Pump
- Drain
- Crawl Space
Utilities
- Forced Air Heating and Cooling System
- 200+ Amp Service
- Private Water Source
- Well
- Drilled Well
Additional Features
- Air Exchanger
- Patio
Community Details
- No Home Owners Association
Listing and Financial Details
- Assessor Parcel Number 390010800
Ownership History
Purchase Details
Home Financials for this Owner
Home Financials are based on the most recent Mortgage that was taken out on this home.Similar Homes in Warroad, MN
Home Values in the Area
Average Home Value in this Area
Purchase History
| Date | Type | Sale Price | Title Company |
|---|---|---|---|
| Deed | $506,000 | -- |
Mortgage History
| Date | Status | Loan Amount | Loan Type |
|---|---|---|---|
| Open | $356,000 | New Conventional |
Property History
| Date | Event | Price | Change | Sq Ft Price |
|---|---|---|---|---|
| 06/03/2025 06/03/25 | Sold | $506,000 | -2.7% | $201 / Sq Ft |
| 05/14/2025 05/14/25 | Pending | -- | -- | -- |
| 04/03/2025 04/03/25 | For Sale | $519,900 | -- | $206 / Sq Ft |
Tax History Compared to Growth
Tax History
| Year | Tax Paid | Tax Assessment Tax Assessment Total Assessment is a certain percentage of the fair market value that is determined by local assessors to be the total taxable value of land and additions on the property. | Land | Improvement |
|---|---|---|---|---|
| 2024 | $2,466 | $395,000 | $23,500 | $371,500 |
| 2023 | $1,788 | $406,900 | $23,700 | $383,200 |
| 2022 | $1,320 | $311,600 | $19,100 | $292,500 |
| 2021 | $70 | $262,500 | $18,900 | $243,600 |
| 2020 | $70 | $249,100 | $18,900 | $230,200 |
| 2019 | $2,674 | $252,300 | $16,900 | $235,400 |
| 2018 | $3,106 | $272,700 | $0 | $0 |
| 2017 | $3,022 | $260,400 | $0 | $0 |
| 2016 | $2,994 | $0 | $0 | $0 |
| 2013 | $3,024 | $0 | $0 | $0 |
| 2012 | $3,024 | $0 | $0 | $0 |
Agents Affiliated with this Home
-
Bryan Pahlen

Seller's Agent in 2025
Bryan Pahlen
Pahlen Realty, Inc.
(218) 689-3156
175 Total Sales
-
Scott Pahlen
S
Seller Co-Listing Agent in 2025
Scott Pahlen
Pahlen Realty, Inc.
(218) 386-1800
81 Total Sales
-
Robert Brellenthin

Buyer's Agent in 2025
Robert Brellenthin
Tru North Realty
(218) 242-4664
276 Total Sales
Map
Source: NorthstarMLS
MLS Number: 6695121
APN: 39.0010800
- 32625 593rd Ave
- 32653 580th Ave
- Lot 4 - TBD 330th St
- Lot 3 - TBD 330th St
- . 330th St
- 21761 Rd
- TBD Tangnes Forest Rd
- 408 6th Ave SW
- TBD 585th Ave
- 503 Mckinley St SE
- 607 Mckinley St SE
- 605 Mckinley St SE
- 512 Garfield St SE
- 514 Garfield St SE
- 516 Garfield St SE
- 518 Garfield St SE
- 520 Garfield St SE
- 600 Garfield St SE
- 602 Garfield St SE
- 608 Garfield St SE





