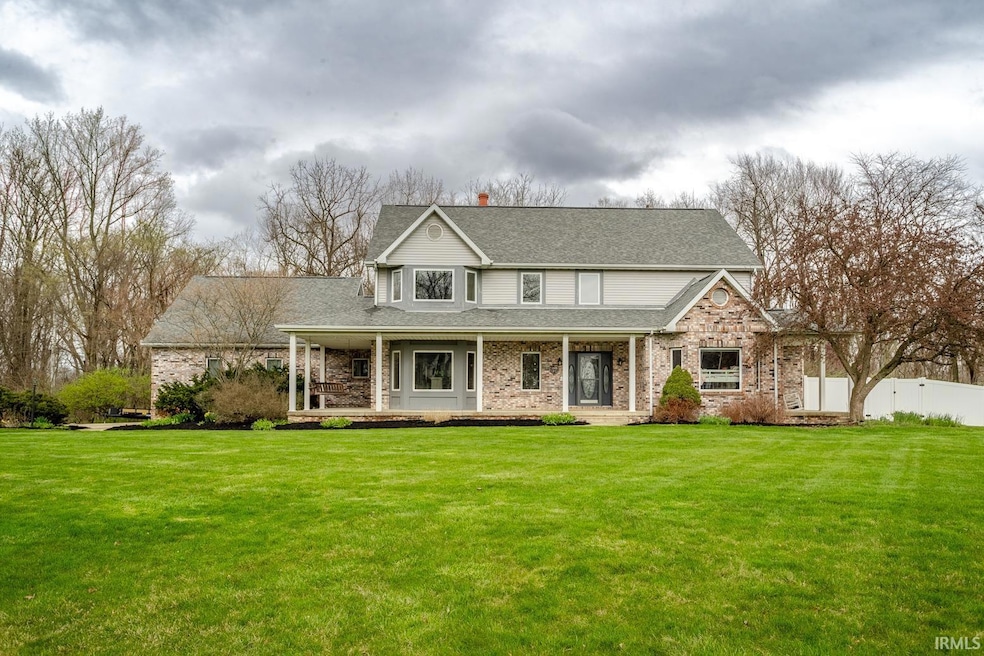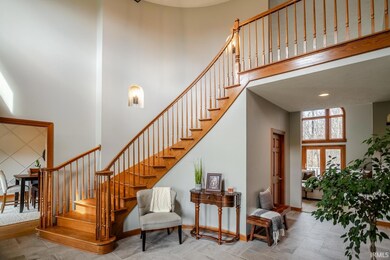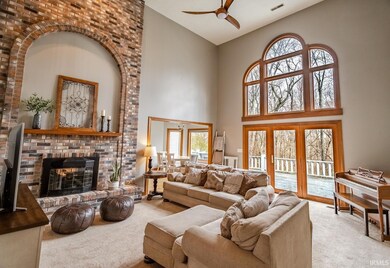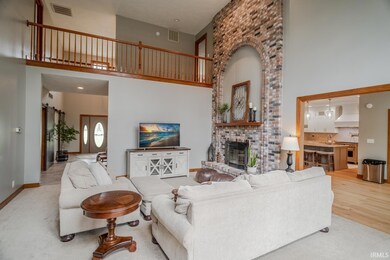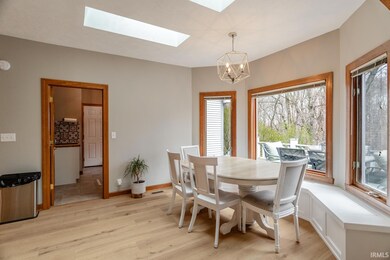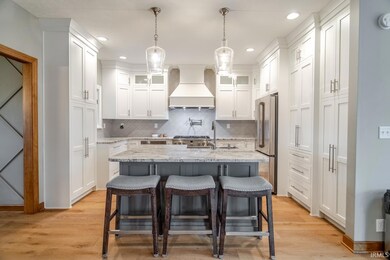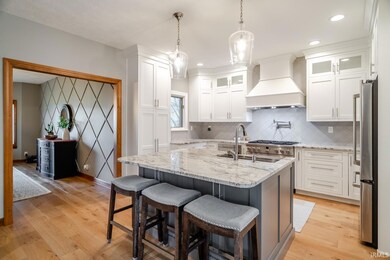
5802 Anjolea Way Lafayette, IN 47905
Highlights
- In Ground Pool
- Primary Bedroom Suite
- Living Room with Fireplace
- Hershey Elementary School Rated A-
- Open Floorplan
- Partially Wooded Lot
About This Home
As of May 2024This luxurious 2-story 4 bed/4.5 bath home boasts spacious elegance throughout. With a fourth bedroom in the finished walk-out basement, two upper-level bedrooms featuring walk-in closets and private baths, and a master suite on the main level, it offers comfort and style. Upon entering, you're greeted by a grand 2-story foyer that sets the tone for the home's elegance. It leads seamlessly to the awe-inspiring great room with a fireplace and abundant floor-to-ceiling windows, flooding the space with natural light and offering stunning views of the surroundings. The striking kitchen with white cabinets adorned with crown molding creates an atmosphere of timeless sophistication. A graceful tile backsplash adds an extra touch of elegance, perfectly complementing the stainless steel appliances. At the heart of the kitchen, a spacious breakfast island has a sink and dishwasher, offering both functionality and style. The finished walk-out basement includes a kitchen area, a family room with a wood stove, and full bath. Featuring ample storage options, an inviting in-ground pool perfect for relaxation and entertainment, and a generously sized 3-car garage, all set amidst sprawling grounds spanning 2 acres, this exquisite home represents the pinnacle of luxurious living.
Home Details
Home Type
- Single Family
Est. Annual Taxes
- $4,262
Year Built
- Built in 1996
Lot Details
- 2.06 Acre Lot
- Backs to Open Ground
- Rural Setting
- Picket Fence
- Split Rail Fence
- Partially Fenced Property
- Vinyl Fence
- Level Lot
- Partially Wooded Lot
Parking
- 3 Car Attached Garage
- Garage Door Opener
- Driveway
- Off-Street Parking
Home Design
- Traditional Architecture
- Brick Exterior Construction
- Poured Concrete
- Asphalt Roof
- Wood Siding
- Vinyl Construction Material
Interior Spaces
- 2-Story Property
- Open Floorplan
- Cathedral Ceiling
- Entrance Foyer
- Living Room with Fireplace
- 3 Fireplaces
- Formal Dining Room
Kitchen
- Eat-In Kitchen
- Breakfast Bar
- Gas Oven or Range
- Kitchen Island
- Stone Countertops
- Disposal
Flooring
- Wood
- Carpet
- Stone
Bedrooms and Bathrooms
- 4 Bedrooms
- Primary Bedroom Suite
- Bathtub With Separate Shower Stall
Laundry
- Laundry on main level
- Washer Hookup
Partially Finished Basement
- Walk-Out Basement
- Basement Fills Entire Space Under The House
- Sump Pump
- 1 Bathroom in Basement
- 1 Bedroom in Basement
Home Security
- Carbon Monoxide Detectors
- Fire and Smoke Detector
Outdoor Features
- In Ground Pool
- Covered patio or porch
Schools
- Hershey Elementary School
- East Tippecanoe Middle School
- William Henry Harrison High School
Utilities
- Forced Air Heating and Cooling System
- Heating System Uses Gas
- Well
- Septic System
Community Details
- Community Pool
Listing and Financial Details
- Assessor Parcel Number 79-04-30-400-009.000-027
Map
Home Values in the Area
Average Home Value in this Area
Property History
| Date | Event | Price | Change | Sq Ft Price |
|---|---|---|---|---|
| 05/16/2024 05/16/24 | Sold | $679,000 | -3.0% | $113 / Sq Ft |
| 04/24/2024 04/24/24 | Pending | -- | -- | -- |
| 04/16/2024 04/16/24 | Price Changed | $699,900 | -2.8% | $116 / Sq Ft |
| 04/01/2024 04/01/24 | For Sale | $719,900 | +87.0% | $119 / Sq Ft |
| 05/26/2017 05/26/17 | Sold | $385,000 | -6.1% | $63 / Sq Ft |
| 04/14/2017 04/14/17 | Pending | -- | -- | -- |
| 03/02/2017 03/02/17 | For Sale | $410,000 | -- | $67 / Sq Ft |
Tax History
| Year | Tax Paid | Tax Assessment Tax Assessment Total Assessment is a certain percentage of the fair market value that is determined by local assessors to be the total taxable value of land and additions on the property. | Land | Improvement |
|---|---|---|---|---|
| 2024 | $4,262 | $689,300 | $66,400 | $622,900 |
| 2023 | $4,262 | $540,900 | $66,400 | $474,500 |
| 2022 | $4,018 | $488,700 | $66,400 | $422,300 |
| 2021 | $4,010 | $485,600 | $66,400 | $419,200 |
| 2020 | $3,732 | $464,100 | $66,400 | $397,700 |
| 2019 | $3,566 | $448,900 | $66,400 | $382,500 |
| 2018 | $3,458 | $446,700 | $66,400 | $380,300 |
| 2017 | $3,492 | $441,300 | $66,400 | $374,900 |
| 2016 | $3,229 | $414,400 | $66,400 | $348,000 |
| 2014 | $3,108 | $401,300 | $66,400 | $334,900 |
| 2013 | $3,272 | $401,600 | $66,400 | $335,200 |
Mortgage History
| Date | Status | Loan Amount | Loan Type |
|---|---|---|---|
| Previous Owner | $100,000 | Credit Line Revolving | |
| Previous Owner | $400,000 | New Conventional | |
| Previous Owner | $346,500 | New Conventional |
Deed History
| Date | Type | Sale Price | Title Company |
|---|---|---|---|
| Warranty Deed | $679,000 | Metropolitan Title | |
| Deed | -- | -- |
Similar Homes in Lafayette, IN
Source: Indiana Regional MLS
MLS Number: 202410632
APN: 79-04-30-400-009.000-027
- 5515 Stair Rd
- 5335 Stair Rd
- 6531 E 450 Rd N
- 4814 Sherman
- 4239 N 750 E
- 5136 Centerview Dr
- 3604 Donna Dr
- 111 N Railroad St
- 4305 E 300 N
- 504 Jewett St
- 2326 Stacey Hollow Place
- 3252 State Road 225 E
- 2512 Natalie Ln
- 2400 N 400 E
- N 300 E County Rd
- 3045 Indiana 225
- 2489 Matchlock Ct
- 2494 Taino Dr
- 2482 Taino Dr
- 7319 N 300 E
