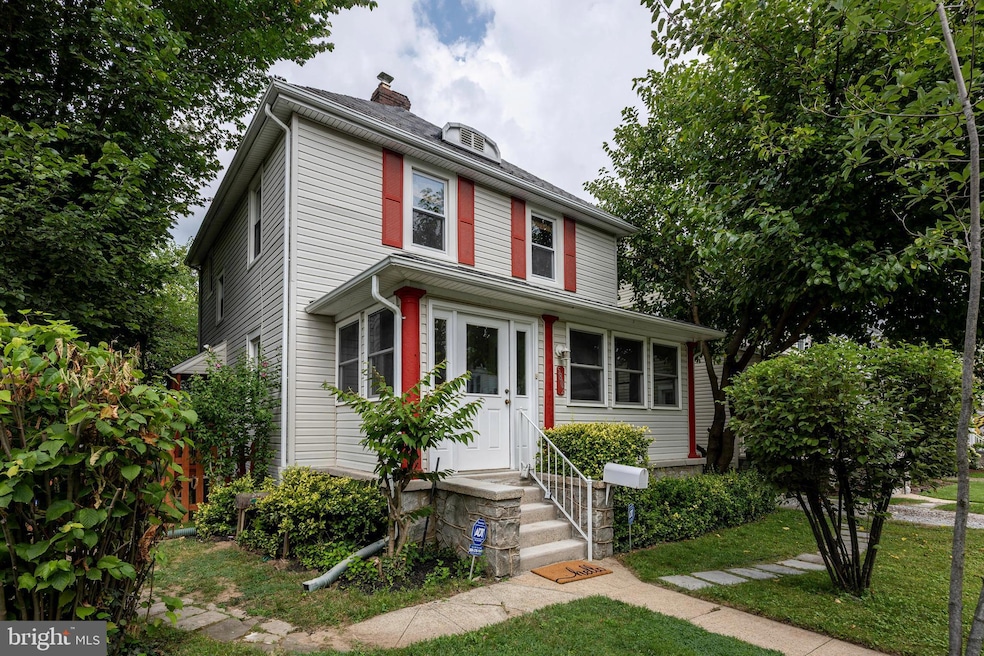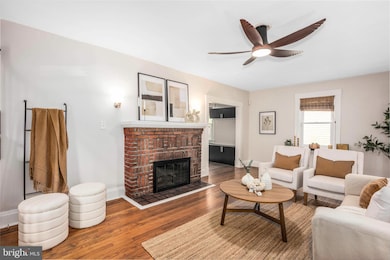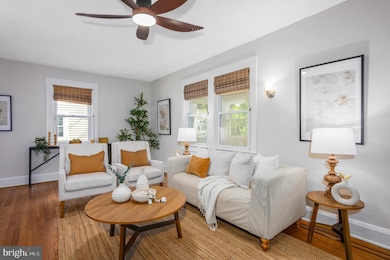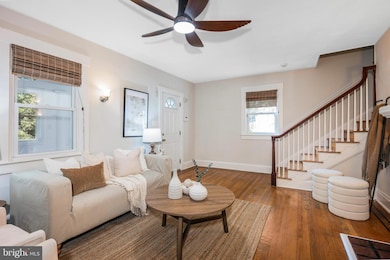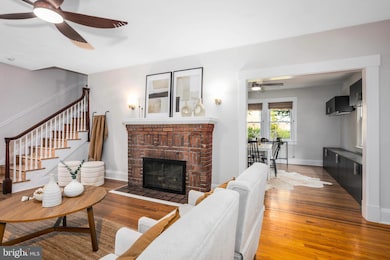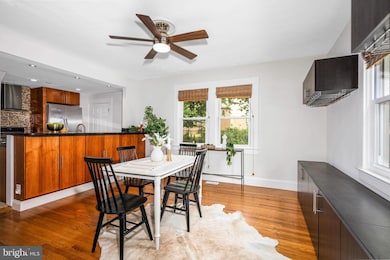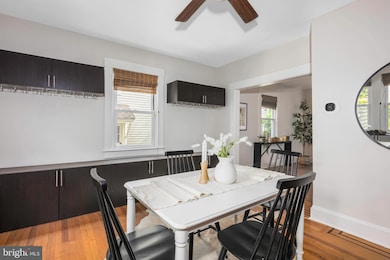5802 Clearspring Rd Baltimore, MD 21212
Mid-Govans NeighborhoodEstimated payment $2,072/month
Highlights
- 0.1 Acre Lot
- Colonial Architecture
- Garden View
- Open Floorplan
- Wood Flooring
- Sun or Florida Room
About This Home
Welcome to 5802 Clearspring Road, a beautifully updated and very well maintained home nestled just blocks from Belvedere Square with wonderful retail shops, restaurants, green spaces and community events, plus the historic art deco Senator Theatre. Step into the home through the enclosed front porch which has been transformed into a beautiful sunroom with a ceiling fan that sets the tone for this warm and light-filled home. Inside, the living room features a cozy brick gas fireplace and hardwood floors that continue throughout the main and upper levels. As you move from the living to the dining room, you'll be attracted to the built-ins and spaciousness of this area, making it ideal for casual dining or entertaining friends and family. The RECENTLY RENOVATED AND UPDATED KITCHEN boasts high-end stainless steel appliances, including a gas range with double ovens, granite countertops, a breakfast bar, stylish open shelving with a wine rack and glass holders. There is a beverage refrigerator that conveys with the home, as well. A convenient and rarely found POWDER ROOM completes this main level. Upstairs, you’ll find three generous bedrooms and a beautiful full bathroom. Each room features hardwood floors, ample closet space, and a ceiling fan. The finished lower level offers even more flexibility, with a small private office or play room, a small sitting room or den and a half bath, along with a separate utility/laundry area for added convenience. Out back, enjoy your own private retreat with a fully fenced yard featuring a patio with a fire pit, grill, garden boxes, and mature shade trees with perennial plantings. The detached workshop/small garage has a new roof and floor, offering either secure storage or off-street parking for a small vehicle. Surrounded by neighborhood favorites such as the Senator Theatre, Homeland Lakes, Govans Enoch Pratt Library, and the local rain garden, this home combines timeless style with modern comfort in one of North Baltimore’s most beloved communities. Schedule your showing today and discover everything 5802 Clearspring Road has to offer!
Listing Agent
(410) 312-0000 klrw676@kw.com Keller Williams Realty Centre License #34927 Listed on: 08/01/2025

Home Details
Home Type
- Single Family
Est. Annual Taxes
- $4,456
Year Built
- Built in 1920
Lot Details
- 4,434 Sq Ft Lot
- Back Yard Fenced
- Landscaped
- Property is in very good condition
- Property is zoned R-3
Parking
- 1 Car Detached Garage
- 4 Driveway Spaces
- Parking Storage or Cabinetry
- Front Facing Garage
- Gravel Driveway
- On-Street Parking
- Off-Street Parking
Home Design
- Colonial Architecture
- Composition Roof
- Vinyl Siding
Interior Spaces
- Property has 3 Levels
- Open Floorplan
- Ceiling Fan
- Recessed Lighting
- Fireplace Mantel
- Brick Fireplace
- Gas Fireplace
- Double Pane Windows
- Window Treatments
- Window Screens
- Insulated Doors
- Living Room
- Formal Dining Room
- Home Office
- Sun or Florida Room
- Garden Views
Kitchen
- Double Self-Cleaning Oven
- Gas Oven or Range
- Built-In Microwave
- Ice Maker
- Dishwasher
- Stainless Steel Appliances
- Upgraded Countertops
- Disposal
Flooring
- Wood
- Carpet
Bedrooms and Bathrooms
- 3 Bedrooms
Laundry
- Laundry Room
- Laundry on lower level
- Dryer
- Washer
Improved Basement
- Heated Basement
- Connecting Stairway
- Interior Basement Entry
- Sump Pump
Home Security
- Home Security System
- Carbon Monoxide Detectors
- Fire and Smoke Detector
Outdoor Features
- Patio
- Exterior Lighting
- Outdoor Storage
- Porch
Utilities
- Forced Air Heating and Cooling System
- Heating System Uses Natural Gas
- Vented Exhaust Fan
- Water Dispenser
- Electric Water Heater
- Cable TV Available
Community Details
- No Home Owners Association
- Belvedere Square Subdivision
Listing and Financial Details
- Tax Lot 036
- Assessor Parcel Number 0327535136A036
Map
Home Values in the Area
Average Home Value in this Area
Tax History
| Year | Tax Paid | Tax Assessment Tax Assessment Total Assessment is a certain percentage of the fair market value that is determined by local assessors to be the total taxable value of land and additions on the property. | Land | Improvement |
|---|---|---|---|---|
| 2025 | $3,123 | $211,067 | -- | -- |
| 2024 | $3,123 | $188,800 | $57,600 | $131,200 |
| 2023 | $2,969 | $169,167 | $0 | $0 |
| 2022 | $2,834 | $149,533 | $0 | $0 |
| 2021 | $3,066 | $129,900 | $31,000 | $98,900 |
| 2020 | $2,786 | $129,900 | $31,000 | $98,900 |
| 2019 | $2,771 | $129,900 | $31,000 | $98,900 |
| 2018 | $3,251 | $155,400 | $31,000 | $124,400 |
| 2017 | $3,153 | $148,267 | $0 | $0 |
| 2016 | $3,835 | $141,133 | $0 | $0 |
| 2015 | $3,835 | $134,000 | $0 | $0 |
| 2014 | $3,835 | $134,000 | $0 | $0 |
Property History
| Date | Event | Price | List to Sale | Price per Sq Ft | Prior Sale |
|---|---|---|---|---|---|
| 01/16/2026 01/16/26 | Price Changed | $327,500 | 0.0% | $167 / Sq Ft | |
| 01/16/2026 01/16/26 | For Sale | $327,500 | +1.6% | $167 / Sq Ft | |
| 01/01/2026 01/01/26 | Off Market | $322,500 | -- | -- | |
| 12/22/2025 12/22/25 | Pending | -- | -- | -- | |
| 12/12/2025 12/12/25 | Price Changed | $322,500 | -2.1% | $164 / Sq Ft | |
| 11/08/2025 11/08/25 | Price Changed | $329,500 | -1.5% | $168 / Sq Ft | |
| 10/09/2025 10/09/25 | Price Changed | $334,500 | -4.4% | $170 / Sq Ft | |
| 09/18/2025 09/18/25 | Price Changed | $349,900 | -2.8% | $178 / Sq Ft | |
| 08/01/2025 08/01/25 | For Sale | $359,900 | +106.8% | $183 / Sq Ft | |
| 07/29/2013 07/29/13 | Sold | $174,000 | +3.0% | $135 / Sq Ft | View Prior Sale |
| 05/15/2013 05/15/13 | Pending | -- | -- | -- | |
| 01/25/2013 01/25/13 | Price Changed | $169,000 | -3.2% | $131 / Sq Ft | |
| 12/06/2012 12/06/12 | Price Changed | $174,500 | -6.9% | $135 / Sq Ft | |
| 10/24/2012 10/24/12 | For Sale | $187,500 | -- | $146 / Sq Ft |
Purchase History
| Date | Type | Sale Price | Title Company |
|---|---|---|---|
| Deed | $174,000 | Lawyers Express Title Llc | |
| Deed | $258,900 | -- | |
| Deed | $258,900 | -- | |
| Deed | $143,000 | -- | |
| Deed | $71,000 | -- |
Mortgage History
| Date | Status | Loan Amount | Loan Type |
|---|---|---|---|
| Closed | $15,000 | Unknown | |
| Open | $188,871 | FHA | |
| Previous Owner | $51,780 | Purchase Money Mortgage | |
| Previous Owner | $207,120 | Purchase Money Mortgage | |
| Previous Owner | $207,120 | Purchase Money Mortgage |
Source: Bright MLS
MLS Number: MDBA2177216
APN: 5136A-036
- 5806 Halwyn Ave
- 5728 Govane Ave
- 5646 Govane Ave
- 5627 Ready Ave
- 837 Reverdy Rd
- 608 Harwood Ave
- 830 Saint Dunstans Rd
- 518 Harwood Ave
- 912 Evesham Ave
- 916 E Belvedere Ave
- 5506 Ready Ave
- 608 Tunbridge Rd
- 1010 Reverdy Rd
- 915 Dartmouth Glen Way
- 502 Tunbridge Rd
- 5638 Midwood Ave
- 705 E Lake Ave
- 1027 Evesham Ave
- 402 Croydon Rd
- 5626 Midwood Ave
- 820 Bradhurst Rd
- 411 Lyman Ave Unit 2
- 5636 Midwood Ave Unit 1
- 5626 Midwood Ave
- 5324 Ready Ave
- 5504 Midwood Ave Unit 2
- 1018 Dartmouth Glen Way
- 5307 York Rd
- 1008 Tunbridge Rd
- 5235 Crowson Ave Unit 6
- 5602 Northwood Dr
- 5218 Ivanhoe Ave
- 401 E Lake Ave
- 6106 Maylane Dr
- 6106 Maylane Dr
- 6106 Maylane Dr
- 505 Mccabe Ave
- 1101 1/2 Ramblewood Rd
- 312 E Melrose Ave
- 6133 Parkway Dr Unit 2
Ask me questions while you tour the home.
