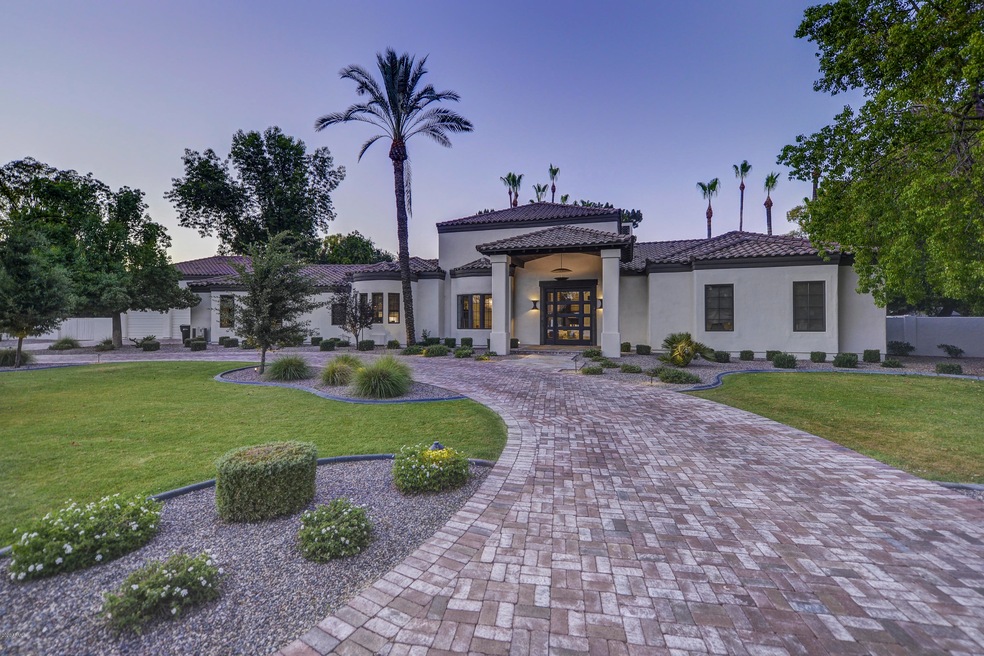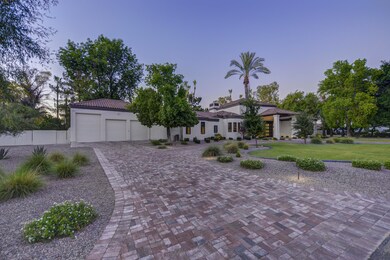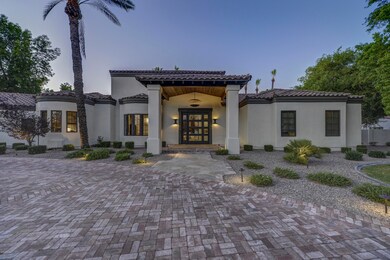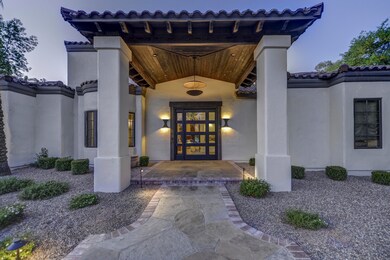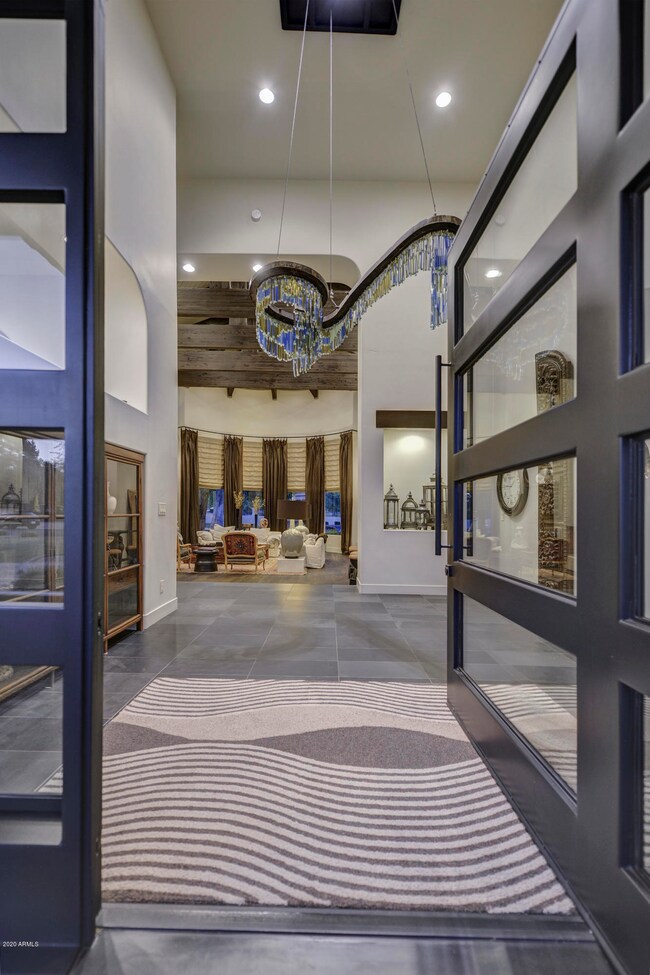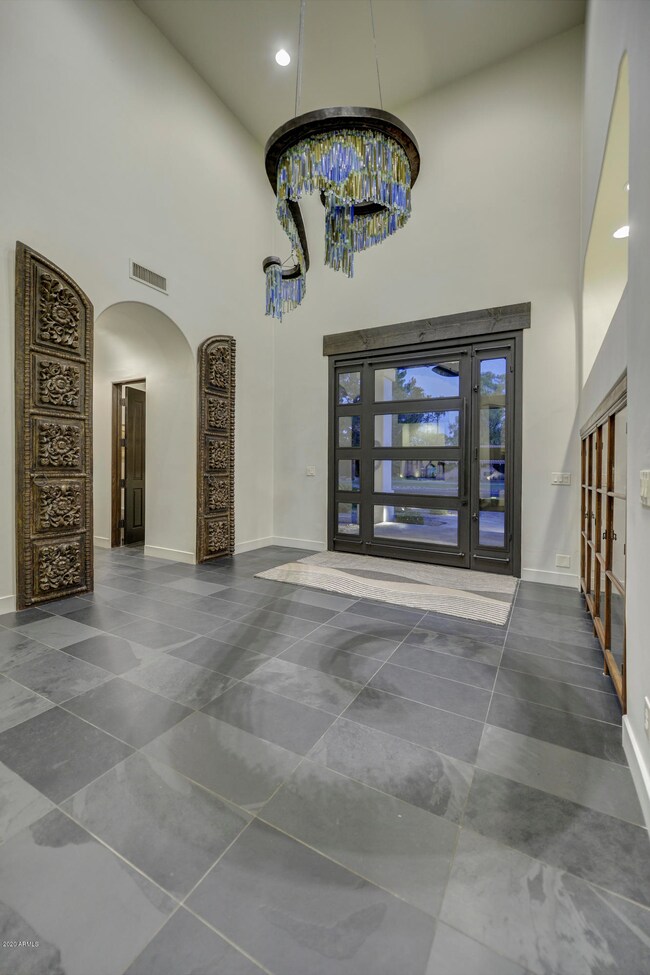
5802 E Leith Ln Scottsdale, AZ 85254
Paradise Valley NeighborhoodEstimated Value: $3,339,000 - $3,747,279
Highlights
- On Golf Course
- Heated Spa
- 1.06 Acre Lot
- Sequoya Elementary School Rated A
- RV Garage
- Mountain View
About This Home
As of August 2020This stunning Scottsdale Estate, located on the 10th green of Orange Tree Golf Course, is a must see! The home was fully remodeled in 2014 with some of the updates including new tile roof, updated entry way, walls were removed to open up the space, additional bonus room, and much, much more. The home boasts 32' ceilings, with beautiful wood beams that greet you as you enter into the home. The large living room invites you in as you are welcomed with a view of the beautiful, resort-like back yard with the golf course and mountains as the scene behind. This home is an entertainer's dream, equipped with a beautiful custom bar, access to the kitchen from the dining room, 200 bottle wine wall and the accordion doors make inside/outside living a breeze. The kitchen has it all, from the two leathered granite countertop islands, Wolf and Subzero appliances, double ovens with warming drawers, two sinks and two dishwashers! With each bedroom having access to their own bathroom, this home calls for guests. The master suite is an elegant, private escape with its own separate entrance to the back, a quiet sitting area with a fireplace to compliment, exquisite floating tub, his and hers vanities, and an oversized walk-in closet. The bonus room doubles as a billiards room and workout room with painted concrete floors, newly ducted A/C and large viewing area. The backyard gazebo was redone in 2018 including the hidden audio system with a TV, built-in barbeque area, fire pit and outdoor sink. The extended garage is a car lover's dream with plenty of space for storage, cars and fit's a 26' RV. This home is an excellent representation of pride of ownership. The two water heaters were replaced in 2017 and 2020, the three HVAC units have been serviced and the septic tank has been recently pumped. This home is one of a kind, schedule your showing today!
Home Details
Home Type
- Single Family
Est. Annual Taxes
- $10,194
Year Built
- Built in 1988
Lot Details
- 1.06 Acre Lot
- On Golf Course
- Cul-De-Sac
- Wrought Iron Fence
- Block Wall Fence
- Front and Back Yard Sprinklers
- Sprinklers on Timer
- Grass Covered Lot
Parking
- 3 Car Garage
- Garage ceiling height seven feet or more
- Garage Door Opener
- Circular Driveway
- RV Garage
Home Design
- Wood Frame Construction
- Tile Roof
- Foam Roof
- Stucco
Interior Spaces
- 5,806 Sq Ft Home
- 1-Story Property
- Wet Bar
- Vaulted Ceiling
- Gas Fireplace
- Double Pane Windows
- Solar Screens
- Family Room with Fireplace
- 3 Fireplaces
- Living Room with Fireplace
- Mountain Views
- Security System Owned
Kitchen
- Eat-In Kitchen
- Breakfast Bar
- Gas Cooktop
- Built-In Microwave
- Kitchen Island
- Granite Countertops
Flooring
- Wood
- Stone
- Tile
Bedrooms and Bathrooms
- 4 Bedrooms
- Fireplace in Primary Bedroom
- Remodeled Bathroom
- Primary Bathroom is a Full Bathroom
- 4.5 Bathrooms
- Dual Vanity Sinks in Primary Bathroom
- Bathtub With Separate Shower Stall
Pool
- Heated Spa
- Heated Pool
- Diving Board
Outdoor Features
- Covered patio or porch
- Fire Pit
- Gazebo
- Built-In Barbecue
- Playground
Schools
- Sequoya Elementary School
- Cocopah Middle School
- Chaparral High School
Utilities
- Refrigerated Cooling System
- Zoned Heating
- Heating System Uses Natural Gas
- Water Filtration System
- Septic Tank
- High Speed Internet
- Cable TV Available
Listing and Financial Details
- Tax Lot 20
- Assessor Parcel Number 167-79-056
Community Details
Overview
- No Home Owners Association
- Association fees include no fees
- Built by Lees
- Century Club Estates Subdivision
Recreation
- Sport Court
Ownership History
Purchase Details
Home Financials for this Owner
Home Financials are based on the most recent Mortgage that was taken out on this home.Purchase Details
Purchase Details
Home Financials for this Owner
Home Financials are based on the most recent Mortgage that was taken out on this home.Purchase Details
Home Financials for this Owner
Home Financials are based on the most recent Mortgage that was taken out on this home.Purchase Details
Home Financials for this Owner
Home Financials are based on the most recent Mortgage that was taken out on this home.Purchase Details
Home Financials for this Owner
Home Financials are based on the most recent Mortgage that was taken out on this home.Purchase Details
Home Financials for this Owner
Home Financials are based on the most recent Mortgage that was taken out on this home.Purchase Details
Home Financials for this Owner
Home Financials are based on the most recent Mortgage that was taken out on this home.Similar Homes in Scottsdale, AZ
Home Values in the Area
Average Home Value in this Area
Purchase History
| Date | Buyer | Sale Price | Title Company |
|---|---|---|---|
| Jones Scott W | $2,200,000 | Wfg National Title Ins Co | |
| Cooper Randy I | -- | None Available | |
| The Cooper Family Trust | -- | Security Title Agency | |
| Cooper Randy I | -- | Security Title Agency | |
| Cooper Randy I | -- | Pioneer Title Agency Inc | |
| Cooper Randy I | -- | Pioneer Title Agency Inc | |
| Cooper Randy I | -- | Accommodation | |
| Cooper Randy | $970,000 | Greystone Title Agency | |
| Peters Dwight R | -- | -- | |
| Peters Dwight R | -- | Ati Title Agency |
Mortgage History
| Date | Status | Borrower | Loan Amount |
|---|---|---|---|
| Open | Jones Scott W | $510,400 | |
| Previous Owner | Cooper Randy I | $155,000 | |
| Previous Owner | Cooper Randy I | $1,112,000 | |
| Previous Owner | Cooper Randy I | $1,125,000 | |
| Previous Owner | Cooper Randy I | $1,123,750 | |
| Previous Owner | Cooper Randy | $873,000 | |
| Previous Owner | Peters Dwight R | $240,000 | |
| Previous Owner | Peters Dwight R | $768,000 |
Property History
| Date | Event | Price | Change | Sq Ft Price |
|---|---|---|---|---|
| 08/26/2020 08/26/20 | Sold | $2,200,000 | -6.4% | $379 / Sq Ft |
| 07/06/2020 07/06/20 | Price Changed | $2,349,999 | -5.2% | $405 / Sq Ft |
| 06/14/2020 06/14/20 | For Sale | $2,479,000 | -- | $427 / Sq Ft |
Tax History Compared to Growth
Tax History
| Year | Tax Paid | Tax Assessment Tax Assessment Total Assessment is a certain percentage of the fair market value that is determined by local assessors to be the total taxable value of land and additions on the property. | Land | Improvement |
|---|---|---|---|---|
| 2025 | $8,966 | $121,715 | -- | -- |
| 2024 | $8,774 | $115,919 | -- | -- |
| 2023 | $8,774 | $197,780 | $39,550 | $158,230 |
| 2022 | $8,391 | $160,700 | $32,140 | $128,560 |
| 2021 | $8,718 | $142,670 | $28,530 | $114,140 |
| 2020 | $8,581 | $134,320 | $26,860 | $107,460 |
| 2019 | $10,194 | $126,060 | $25,210 | $100,850 |
| 2018 | $9,780 | $114,610 | $22,920 | $91,690 |
| 2017 | $9,372 | $115,770 | $23,150 | $92,620 |
| 2016 | $9,115 | $113,900 | $22,780 | $91,120 |
| 2015 | $8,306 | $103,070 | $20,610 | $82,460 |
Agents Affiliated with this Home
-
Jan Wood

Seller's Agent in 2020
Jan Wood
Compass
(602) 821-0896
3 in this area
10 Total Sales
-
Beth Thompson

Seller Co-Listing Agent in 2020
Beth Thompson
Compass
(602) 740-3161
25 in this area
105 Total Sales
-
Vicki Kaplan

Buyer's Agent in 2020
Vicki Kaplan
Arizona Best Real Estate
(480) 677-1330
4 in this area
70 Total Sales
Map
Source: Arizona Regional Multiple Listing Service (ARMLS)
MLS Number: 6090813
APN: 167-79-056
- 5825 E Cochise Rd
- 5550 E Shea Blvd
- 10242 N 58th St
- 10249 N 58th Place Unit 33
- 10249 N 58th Place
- 6020 E Shea Blvd
- 11416 N Blackheath Rd
- 10431 N 55th Place
- 5507 E Shea Blvd
- 10050 N 58th St
- 5542 E Alan Ln
- 5430 E Shea Blvd
- 6127 E Mescal St
- 10050 N 58th Place
- 6147 E Desert Cove Ave
- 11465 N 56th St
- 5543 E Beryl Ave
- 5403 E Cannon Dr
- 5478 E Oakhurst Way
- 10232 N 54th Place
- 5802 E Leith Ln
- 5818 E Leith Ln
- 5801 E Leith Ln
- 5730 E Leith Ln
- 5729 E Leith Ln
- 5726 E Leith Ln
- 11002 N Montrose Way
- 11003 N Montrose Way
- 5802 E Shea Blvd
- 11008 N Montrose Way
- 5818 E Shea Blvd
- 5726 E Shea Blvd
- 10812 N Aberdeen Rd
- 10828 N Aberdeen Rd
- 10602 N Montrose Way Unit 12
- 10602 N Montrose Way
- 5830 E Shea Blvd Unit 12
- 10848 N Aberdeen Rd
- 10648 N Aberdeen Rd
- 11012 N Montrose Way
