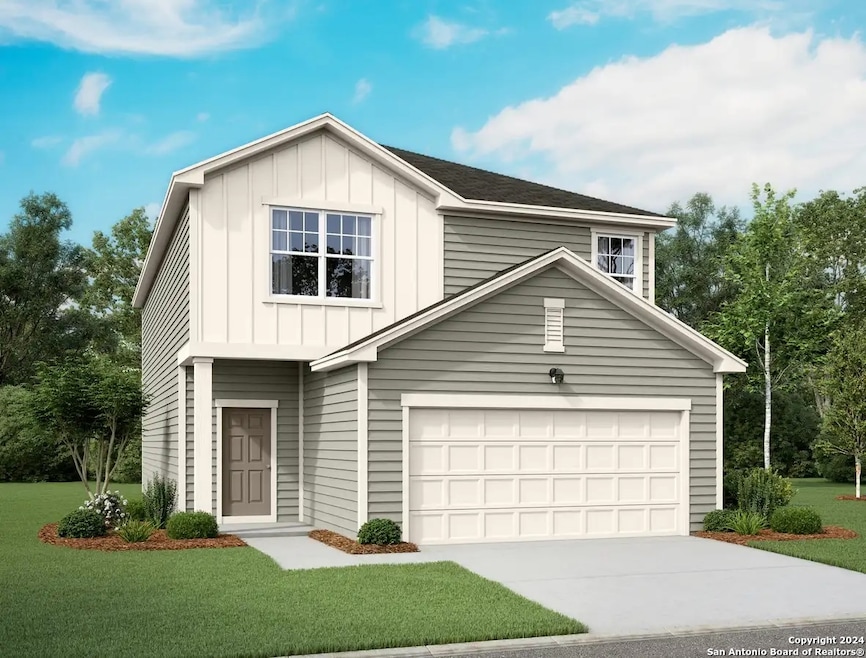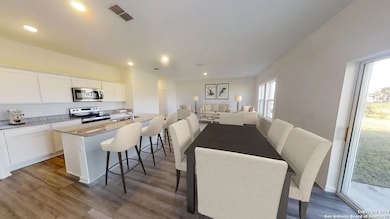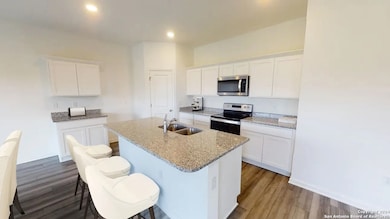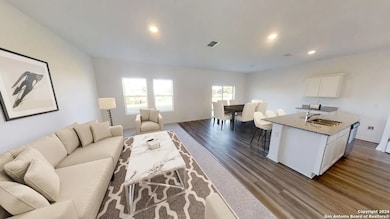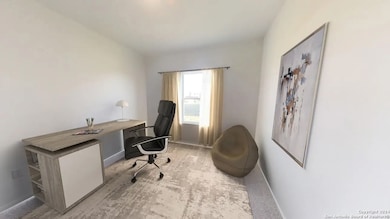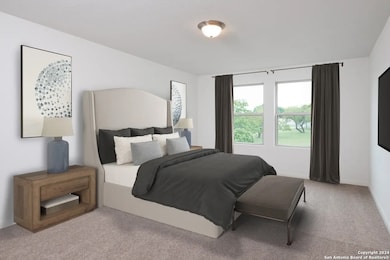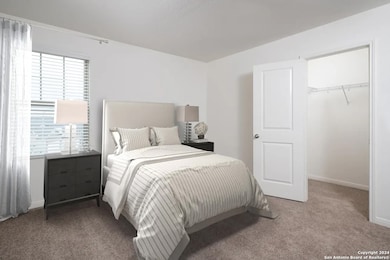5802 Gulf Meadow Converse, TX 78109
East San Antonio NeighborhoodEstimated payment $1,984/month
Highlights
- New Construction
- Solid Surface Countertops
- Sport Court
- Loft
- Community Pool
- Covered Patio or Porch
About This Home
Discover the elegance and comfort of the Magellan floor plan by Starlight Homes. This thoughtfully designed layout features 4 spacious bedrooms and 3 Full bathrooms, on 2260 square feet.The open-concept living area seamlessly blends the kitchen, dining, and living spaces, creating an inviting atmosphere for entertaining and everyday living. The gourmet kitchen boasts stainless steel appliances, ample counter space made from granite, and a convenient breakfast bar/island and walk in pantry. The master suite offers a private retreat with a luxurious en-suite bathroom and a generous walk-in closet. Bedroom and Full bath on 1st floor and Game Room/Loft on 2nd floor with the other 3 bedrooms, provide ample space. Additional highlights include a two-car garage, energy-efficient features, and stylish finishes throughout. Experience the perfect blend of style and functionality.
Home Details
Home Type
- Single Family
Year Built
- Built in 2025 | New Construction
Lot Details
- 5,227 Sq Ft Lot
- Fenced
HOA Fees
- $41 Monthly HOA Fees
Parking
- 2 Car Attached Garage
Home Design
- Slab Foundation
- Composition Roof
Interior Spaces
- 2,260 Sq Ft Home
- Property has 2 Levels
- Double Pane Windows
- Window Treatments
- Combination Dining and Living Room
- Loft
- Fire and Smoke Detector
Kitchen
- Walk-In Pantry
- Stove
- Cooktop
- Microwave
- Ice Maker
- Dishwasher
- Solid Surface Countertops
- Disposal
Flooring
- Carpet
- Vinyl
Bedrooms and Bathrooms
- 4 Bedrooms
- Walk-In Closet
- 3 Full Bathrooms
Laundry
- Laundry Room
- Laundry on upper level
- Washer Hookup
Outdoor Features
- Covered Patio or Porch
Schools
- Metzger Middle School
- Wagner High School
Utilities
- Central Heating and Cooling System
- SEER Rated 13-15 Air Conditioning Units
- Electric Water Heater
- Cable TV Available
Listing and Financial Details
- Legal Lot and Block 58 / 10.53
Community Details
Overview
- $695 HOA Transfer Fee
- Alamo Management Group Association
- Built by Starlight Homes
- Liberte Subdivision
- Mandatory home owners association
Recreation
- Sport Court
- Community Pool
- Park
Map
Home Values in the Area
Average Home Value in this Area
Property History
| Date | Event | Price | List to Sale | Price per Sq Ft |
|---|---|---|---|---|
| 11/14/2025 11/14/25 | Off Market | -- | -- | -- |
| 11/06/2025 11/06/25 | For Sale | $309,990 | -- | $137 / Sq Ft |
Source: San Antonio Board of REALTORS®
MLS Number: 1921011
- Prism Plan at Liberte
- 5819 Texas Palm Dr
- Voyager Plan at Liberte
- 5811 Kellog Ct
- 5803 Texas Palm Dr
- Odyssey Plan at Liberte
- Magellan Plan at Liberte
- Supernova Plan at Liberte
- 5725 Texas Palm Dr
- Eclipse Plan at Liberte
- Apollo Plan at Liberte
- Glimmer Plan at Liberte
- Atlantis Plan at Liberte
- Discovery Plan at Liberte
- 5807 Kellog Ct
- 5907 Kellog Ct
- 5803 Rue Picasso
- 5484 Rue Girard
- 5927 Ironmill Creek
- 6015 Kensinger Pass
- 5811 Rue Picasso
- 5803 Rue Picasso
- 5484 Rue Girard
- 5410 Rue Girard
- 8840 Staghorn Mill
- 5612 Pearl Meadow
- 5426 Malakoff Dr
- 8856 Staghorn Mill
- 6303 Beech Trail Dr
- 8871 Staghorn Mill
- 6118 Kensinger Pass
- 5607 Finch Canyon
- 5442 Pearl Meadow
- 8148 Chestnut Barr Dr
- 8182 Cheryl Meadow Dr
- 8530 Brisk Water
- 5539 Bluebell Meadow
- 5549 Bluebell Meadow
- 5543 Bluebell Meadow
- 5534 Bluebell Meadow
