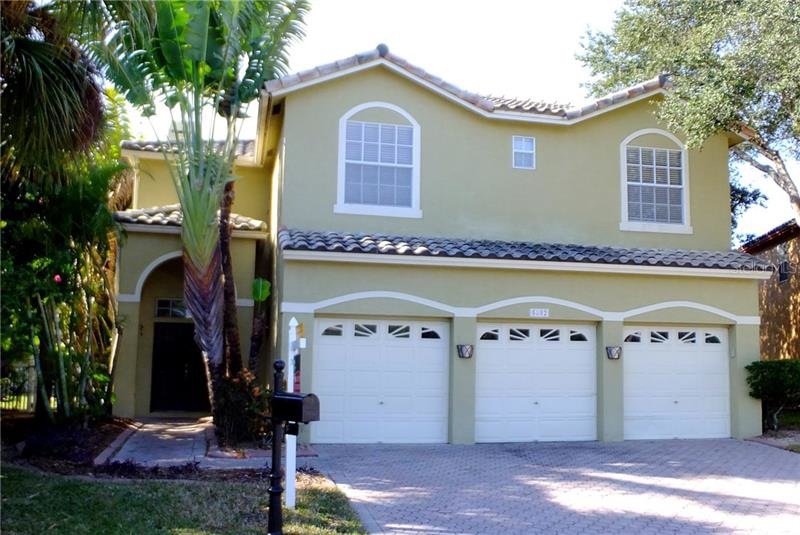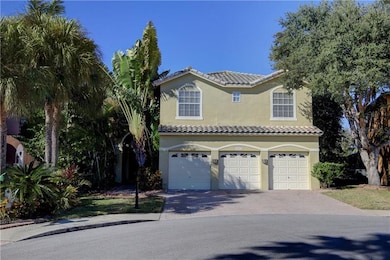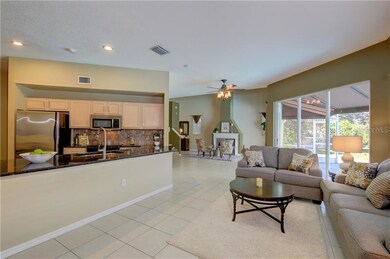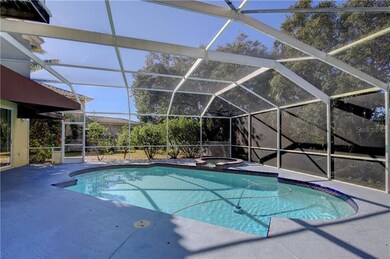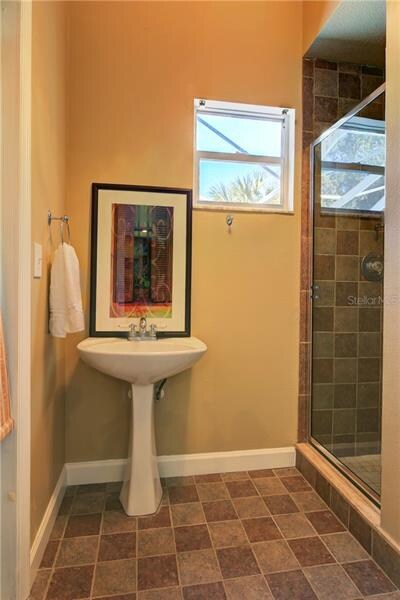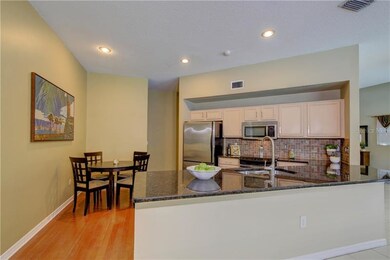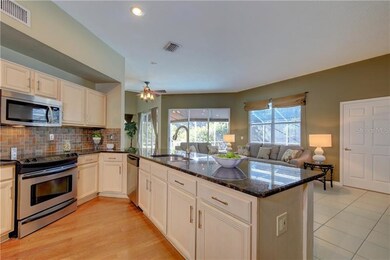
Highlights
- Boat Ramp
- Water Access
- Gated Community
- Alonso High School Rated A
- Screened Pool
- 5-minute walk to Cape Hatteras Park
About This Home
As of June 2025Nestled on a secluded cul-de-sac within this Tampa Bay gated community you arrive at this grand 3 bedroom, 3 bathroom contemporary home boasting soaring ceilings and an open floor plan. As you enter the main foyer, the space explodes with double volume ceilings. Passing a wood-burning fireplace and formal dining room, and through sliding glass doors is a screened lanai including a covered poolside patio which backs up to a private Conservation area. Back inside is a family room and an eat-in kitchen complete with stainless steel appliances, wood cabinets, granite counter tops and a breakfast bar. The second floor has a split floor plan. As you enter the Master Suite your attention is immediately drawn to the french doors leading out to a private balcony overlooking the pool and Conservation area. Hesitantly, you come back inside, pass by walk-in closets and into the Master Bathroom with a granite-topped twin sink vanity, a shower and a Jacuzzi tub. As you head down the hall you arrive at the second and third bedrooms attached by a Jack & Jill bathroom to complete your upstairs adventure. Palm Bay is a pet-friendly community offering their residents a beach, a boat ramp and marina with a boat lift leading out to the Bay, a playground, tennis courts and a dog run. Location is unbeatable with all of the local restaurants and shops as well as being only minutes away from Tampa International Airport, International Plaza, Citrus Park Mall and more. Priced below appraised value this home will not last.
Last Agent to Sell the Property
KELLER WILLIAMS REALTY PORTFOLIO COLLECTION License #3291212 Listed on: 11/04/2017

Last Buyer's Agent
Rudi Grass
License #3366675
Home Details
Home Type
- Single Family
Est. Annual Taxes
- $9,253
Year Built
- Built in 1995
Lot Details
- 6,970 Sq Ft Lot
- Property fronts a private road
- Near Conservation Area
- Fenced
- Mature Landscaping
- Metered Sprinkler System
- Landscaped with Trees
- Property is zoned PD
HOA Fees
- $15 Monthly HOA Fees
Parking
- 3 Car Attached Garage
- Parking Pad
- Garage Door Opener
- Open Parking
Home Design
- Contemporary Architecture
- Bi-Level Home
- Planned Development
- Slab Foundation
- Wood Frame Construction
- Tile Roof
- Block Exterior
- Stucco
Interior Spaces
- 2,778 Sq Ft Home
- Open Floorplan
- High Ceiling
- Ceiling Fan
- Wood Burning Fireplace
- Blinds
- French Doors
- Sliding Doors
- Entrance Foyer
- Family Room Off Kitchen
- Formal Dining Room
- Inside Utility
- Views of Woods
- Fire and Smoke Detector
Kitchen
- Eat-In Kitchen
- Range<<rangeHoodToken>>
- Dishwasher
- Stone Countertops
- Solid Wood Cabinet
- Disposal
Flooring
- Wood
- Carpet
- Ceramic Tile
Bedrooms and Bathrooms
- 3 Bedrooms
- Split Bedroom Floorplan
- Walk-In Closet
- 3 Full Bathrooms
Laundry
- Dryer
- Washer
Pool
- Screened Pool
- Gunite Pool
- Spa
- Fence Around Pool
- Outside Bathroom Access
Outdoor Features
- Water Access
- Balcony
- Deck
- Covered patio or porch
- Exterior Lighting
Location
- Flood Zone Lot
- Flood Insurance May Be Required
Schools
- Bay Crest Elementary School
- Davidsen Middle School
- Alonso High School
Utilities
- Central Heating and Cooling System
- Underground Utilities
- Water Softener is Owned
- High Speed Internet
- Cable TV Available
Listing and Financial Details
- Visit Down Payment Resource Website
- Tax Lot 70
- Assessor Parcel Number U-33-28-17-0BM-000000-00070.0
- $1,807 per year additional tax assessments
Community Details
Overview
- Association fees include security
- Parklane Residential 727 232 1173 Association
- Palm Bay Ph 02 Subdivision
- The community has rules related to deed restrictions
- Rental Restrictions
Recreation
- Boat Ramp
- Community Boat Slip
- Community Playground
- Park
Security
- Security Service
- Gated Community
Ownership History
Purchase Details
Home Financials for this Owner
Home Financials are based on the most recent Mortgage that was taken out on this home.Purchase Details
Home Financials for this Owner
Home Financials are based on the most recent Mortgage that was taken out on this home.Purchase Details
Home Financials for this Owner
Home Financials are based on the most recent Mortgage that was taken out on this home.Purchase Details
Home Financials for this Owner
Home Financials are based on the most recent Mortgage that was taken out on this home.Purchase Details
Home Financials for this Owner
Home Financials are based on the most recent Mortgage that was taken out on this home.Purchase Details
Home Financials for this Owner
Home Financials are based on the most recent Mortgage that was taken out on this home.Similar Homes in Tampa, FL
Home Values in the Area
Average Home Value in this Area
Purchase History
| Date | Type | Sale Price | Title Company |
|---|---|---|---|
| Interfamily Deed Transfer | -- | Boston National Ttl Agcy Llc | |
| Interfamily Deed Transfer | -- | Accommodation | |
| Warranty Deed | $450,000 | Title Agency Of Florida | |
| Warranty Deed | $549,000 | Act Fast Florida Title Llc | |
| Warranty Deed | $310,000 | Alday Donalson Title Agencie | |
| Deed | $223,400 | -- |
Mortgage History
| Date | Status | Loan Amount | Loan Type |
|---|---|---|---|
| Open | $100,000 | Credit Line Revolving | |
| Open | $544,500 | VA | |
| Closed | $447,200 | VA | |
| Closed | $450,000 | VA | |
| Previous Owner | $439,200 | Unknown | |
| Previous Owner | $85,500 | Credit Line Revolving | |
| Previous Owner | $248,000 | Unknown | |
| Previous Owner | $200,000 | New Conventional | |
| Previous Owner | $201,000 | No Value Available | |
| Closed | $62,000 | No Value Available |
Property History
| Date | Event | Price | Change | Sq Ft Price |
|---|---|---|---|---|
| 06/20/2025 06/20/25 | Sold | $725,000 | -0.7% | $261 / Sq Ft |
| 04/30/2025 04/30/25 | Pending | -- | -- | -- |
| 04/24/2025 04/24/25 | Price Changed | $729,900 | -2.7% | $263 / Sq Ft |
| 04/17/2025 04/17/25 | Price Changed | $750,000 | -5.1% | $270 / Sq Ft |
| 03/28/2025 03/28/25 | Price Changed | $789,990 | -2.5% | $284 / Sq Ft |
| 03/03/2025 03/03/25 | For Sale | $809,990 | +80.0% | $292 / Sq Ft |
| 05/25/2018 05/25/18 | Sold | $450,000 | -2.1% | $162 / Sq Ft |
| 04/11/2018 04/11/18 | Pending | -- | -- | -- |
| 11/03/2017 11/03/17 | For Sale | $459,500 | -- | $165 / Sq Ft |
Tax History Compared to Growth
Tax History
| Year | Tax Paid | Tax Assessment Tax Assessment Total Assessment is a certain percentage of the fair market value that is determined by local assessors to be the total taxable value of land and additions on the property. | Land | Improvement |
|---|---|---|---|---|
| 2024 | $2,741 | $444,311 | -- | -- |
| 2023 | $2,688 | $431,370 | $0 | $0 |
| 2022 | $2,601 | $418,806 | $0 | $0 |
| 2021 | $2,596 | $406,608 | $0 | $0 |
| 2020 | $2,170 | $400,994 | $113,663 | $287,331 |
| 2019 | $2,115 | $421,877 | $113,663 | $308,214 |
| 2018 | $9,923 | $423,434 | $0 | $0 |
| 2017 | $9,253 | $383,026 | $0 | $0 |
| 2016 | $9,672 | $398,689 | $0 | $0 |
| 2015 | $9,532 | $375,904 | $0 | $0 |
| 2014 | $9,069 | $346,462 | $0 | $0 |
| 2013 | -- | $311,149 | $0 | $0 |
Agents Affiliated with this Home
-
Shayna Teator
S
Seller's Agent in 2025
Shayna Teator
Mark Spain
(813) 459-2207
1 in this area
42 Total Sales
-
Jamie Klingman

Buyer's Agent in 2025
Jamie Klingman
BOUTIQUE REALTY FLORIDA
(813) 777-4062
1 in this area
30 Total Sales
-
Emil Veltre

Seller's Agent in 2018
Emil Veltre
KELLER WILLIAMS REALTY PORTFOLIO COLLECTION
(727) 667-5592
57 Total Sales
-
R
Buyer's Agent in 2018
Rudi Grass
Map
Source: Stellar MLS
MLS Number: U7837430
APN: U-33-28-17-0BM-000000-00070.0
- 10713 Cape Hatteras Dr
- 10616 Cape Hatteras Dr
- 10627 Hatteras Dr
- 5807 Cay Cove Ct
- 5730 Imperial Key
- 10716 Donbrese Ave
- 5005 E Longboat Blvd
- 10728 Dowry Ave
- 5002 E Longboat Blvd
- 10744 Drummond Rd
- 5104 E Longboat Blvd
- 5582 Baywater Dr
- 10732 Drummond Rd
- 5576 Baywater Dr Unit 155
- 5618 Baywater Dr Unit 5618
- 5563 Baywater Dr Unit 37
- 10729 Drummond Rd
- 5557 Baywater Dr Unit 114
- 5553 Baywater Dr Unit 121
- 10733 Drummond Rd
