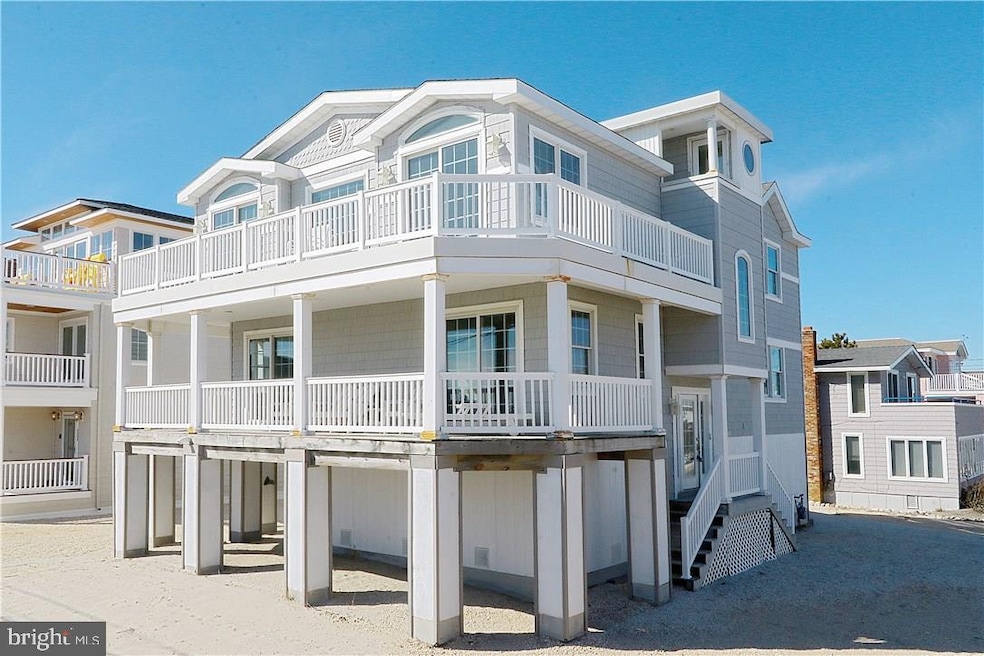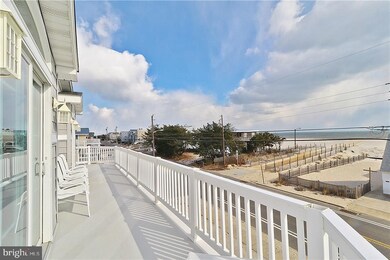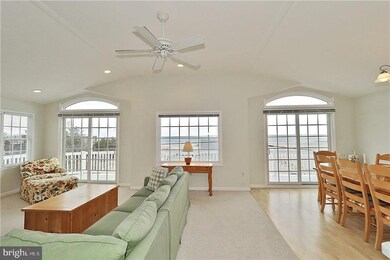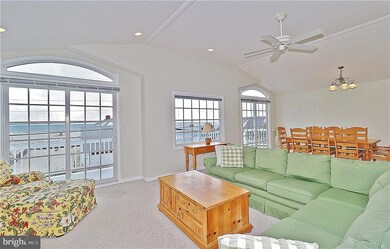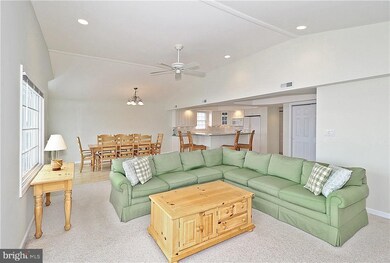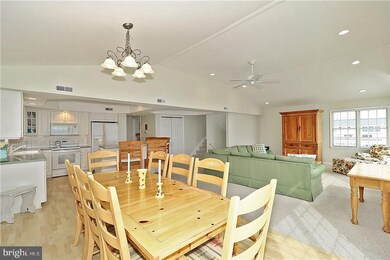
5802 Ocean Blvd Beach Haven, NJ 08008
Long Beach Island NeighborhoodEstimated Value: $1,478,000 - $2,691,000
Highlights
- Ocean View
- Building is oceanfront but unit may not have water views
- Deck
- Parking available for a boat
- Open Floorplan
- Contemporary Architecture
About This Home
As of September 2016Contemporary home located one off the beach featuring 4 bedrooms, 2.5 baths, rooftop deck and reversed living to maximize the spectacular views of the Atlantic Ocean. The light and bright living area offers an open floor plan, vaulted ceiling and sweeping water views. Dual sliding doors open onto the large deck and the perfect place to watch the world go by. The spacious kitchen has a four seat breakfast bar with center island, under cabinet lighting and ample storage space. The second floor master bedroom is huge and has a walk in closet, vaulted ceiling and master bath with jetted tub. The first floor has an additional great room, sitting area and sliding door with another covered deck and more views of the Atlantic and beach entrance. There is zoned forced air gas heat and central AC. Exterior amenities include an outdoor shower, Andersen windows, maintenance free cedar impression vinyl siding and a rooftop deck for those sensational LBI sunsets. (Please click down arrow),The oversized 2 car garage has plenty of room for all of your beach accessories. Situated on a large 60x100 corner lot. If views are what you are looking for then look no further. Opportunity knocks at 5802 Ocean Boulevard in beautiful Brant Beach.
Last Agent to Sell the Property
BHHS Zack Shore REALTORS License #1326416 Listed on: 02/13/2016

Home Details
Home Type
- Single Family
Est. Annual Taxes
- $11,401
Year Built
- Built in 2001
Lot Details
- Lot Dimensions are 60x100
- Building is oceanfront but unit may not have water views
- Corner Lot
- Property is zoned R50, R50
Parking
- 2 Car Attached Garage
- Oversized Parking
- Garage Door Opener
- Off-Street Parking
- Parking available for a boat
Property Views
- Ocean
- Bay
Home Design
- Contemporary Architecture
- Flat Roof Shape
- Shingle Roof
- Vinyl Siding
- Piling Construction
Interior Spaces
- 2,524 Sq Ft Home
- Open Floorplan
- Partially Furnished
- Ceiling Fan
- Recessed Lighting
- Double Hung Windows
- Sliding Doors
- Great Room
- Living Room
- Dining Room
- Attic
Kitchen
- Breakfast Area or Nook
- Self-Cleaning Oven
- Stove
- Built-In Microwave
- Dishwasher
- Kitchen Island
- Disposal
Flooring
- Wall to Wall Carpet
- Laminate
- Tile or Brick
Bedrooms and Bathrooms
- 4 Bedrooms
- Main Floor Bedroom
- En-Suite Primary Bedroom
- En-Suite Bathroom
- Walk-In Closet
- Whirlpool Bathtub
- Walk-in Shower
Laundry
- Laundry Room
- Dryer
- Washer
Outdoor Features
- Outdoor Shower
- Deck
- Exterior Lighting
Schools
- Southern Regional Middle School
- Southern Regional High School
Additional Features
- Flood Risk
- Forced Air Zoned Heating and Cooling System
Community Details
- No Home Owners Association
- Brant Beach Subdivision
Listing and Financial Details
- Tax Lot 10
- Assessor Parcel Number 18-00015-50-00010
Ownership History
Purchase Details
Home Financials for this Owner
Home Financials are based on the most recent Mortgage that was taken out on this home.Purchase Details
Home Financials for this Owner
Home Financials are based on the most recent Mortgage that was taken out on this home.Similar Homes in the area
Home Values in the Area
Average Home Value in this Area
Purchase History
| Date | Buyer | Sale Price | Title Company |
|---|---|---|---|
| Conboy Michael | $1,075,000 | -- | |
| Koff Eileen | $400,000 | -- | |
| Koff Eileen | $400,000 | -- |
Mortgage History
| Date | Status | Borrower | Loan Amount |
|---|---|---|---|
| Open | Conboy Michael | $875,000 | |
| Closed | Conboy Michael | $875,000 | |
| Closed | Conboy Michael | $875,000 | |
| Previous Owner | Conboy Michael | $860,000 | |
| Previous Owner | Koff Eileen | $320,000 |
Property History
| Date | Event | Price | Change | Sq Ft Price |
|---|---|---|---|---|
| 09/02/2016 09/02/16 | Sold | $1,075,000 | -20.3% | $426 / Sq Ft |
| 07/13/2016 07/13/16 | Pending | -- | -- | -- |
| 02/13/2016 02/13/16 | For Sale | $1,349,000 | -- | $534 / Sq Ft |
Tax History Compared to Growth
Tax History
| Year | Tax Paid | Tax Assessment Tax Assessment Total Assessment is a certain percentage of the fair market value that is determined by local assessors to be the total taxable value of land and additions on the property. | Land | Improvement |
|---|---|---|---|---|
| 2024 | $13,317 | $1,501,400 | $940,500 | $560,900 |
| 2023 | $12,492 | $1,501,400 | $940,500 | $560,900 |
| 2022 | $12,492 | $1,501,400 | $940,500 | $560,900 |
| 2021 | $12,101 | $1,501,400 | $940,500 | $560,900 |
| 2020 | $11,573 | $1,164,300 | $693,000 | $471,300 |
| 2019 | $11,678 | $1,164,300 | $693,000 | $471,300 |
| 2018 | $11,329 | $1,164,300 | $693,000 | $471,300 |
| 2017 | $11,320 | $1,157,500 | $693,000 | $464,500 |
| 2016 | $11,413 | $1,157,500 | $693,000 | $464,500 |
| 2015 | $11,401 | $1,157,500 | $693,000 | $464,500 |
| 2014 | $11,124 | $1,157,500 | $693,000 | $464,500 |
Agents Affiliated with this Home
-
Joseph Jones III

Seller's Agent in 2016
Joseph Jones III
BHHS Zack Shore REALTORS
(609) 713-1933
72 in this area
78 Total Sales
-
Christopher Baumann

Buyer's Agent in 2016
Christopher Baumann
BHHS Zack Shore REALTORS
(732) 406-1440
55 in this area
74 Total Sales
Map
Source: Bright MLS
MLS Number: NJOC187328
APN: 18-00015-50-00010
- 5909 Ocean Blvd
- 7 W Selfridge Ave
- 5503 Ocean Blvd
- 6107 Ocean Blvd
- 115 W Kimberly Ave
- 16 E Goldsborough Ave
- 24 E 50th St
- 6601 Ocean Blvd
- 10 E 48th St
- 4505-4507 Ocean
- 4505 Ocean Blvd Unit 7
- 5 E Dayton Ave
- 27 W 45th St
- 5 E 44th St Unit 1
- 5 E 44th St
- 4205 Ocean Blvd
- 7211 Ocean Blvd
- 7 E 39th St
- 3700 W 38th St
- 107 E Jeanette Ave
- 5802 Ocean Blvd
- 5804 Ocean Blvd
- 20 E Harmony Ave
- 5808 Ocean Blvd
- 27 E Harmony Ave
- 18 E Harmony Ave
- 19 E Kimberly Ave
- 5812 Ocean Blvd
- 21 E Harmony Ave
- 5708 Ocean Blvd Unit U2
- 5708 Ocean Blvd Unit U1
- 14 E Harmony Ave
- 19 E Harmony Ave
- 15 Harmony Ave (58thst)
- 17 E Kimberly Ave
- 5809 Ocean Blvd
- 5803 Ocean Blvd
- 5815 Ocean Blvd
- 5706 Ocean Blvd
- 15 E Harmony Ave
