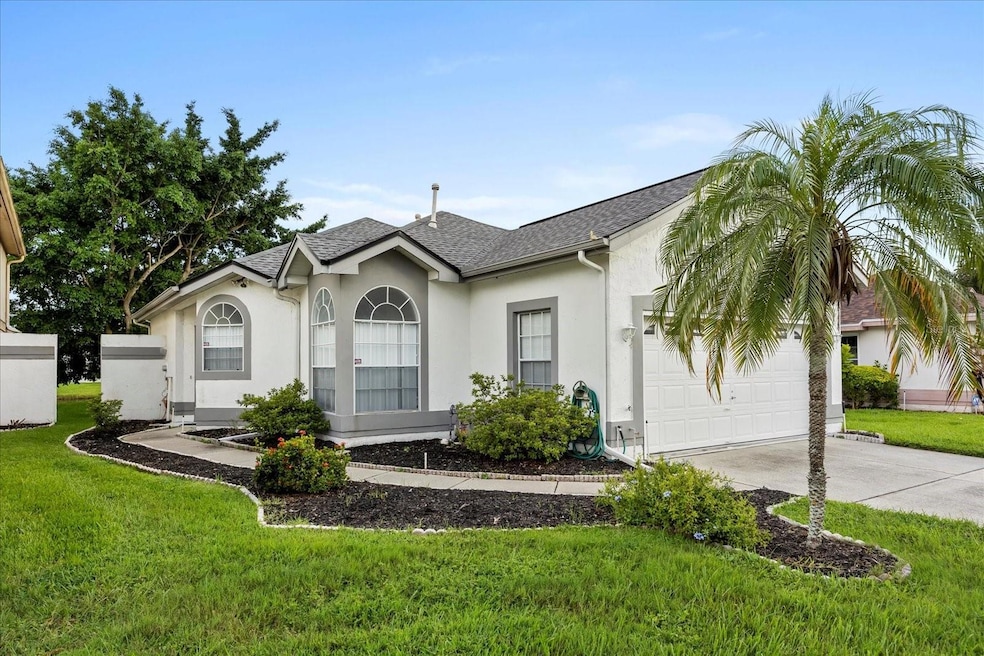5802 Parkview Point Dr Orlando, FL 32821
Williamsburg NeighborhoodHighlights
- 2 Car Attached Garage
- Central Heating and Cooling System
- Ceiling Fan
- Laundry Room
- Combination Dining and Living Room
- 1-Story Property
About This Home
Welcome to 5803 Parkview Point Drive, a beautifully maintained 3-bedroom, 2-bath single-family home nestled in a peaceful and highly desirable Parkview Pointe community. Open floor plan with combined living/dining area, vaulted ceilings, and tile flooring throughout. Kitchen features updated appliances, ample cabinetry, and breakfast bar. Primary suite includes walk-in closet and en-suite bath with dual vanities and walk-in shower. Split bedroom layout for privacy. Indoor laundry with washer/dryer included. Screened-in patio and fenced backyard. 2-car garage. Community amenities include pool, tennis courts, clubhouse, and lawn maintenance. This bright and spacious home offers the perfect blend of comfort, style, and convenience—just minutes from world-class attractions, shopping, and dining. Conveniently located near major highways (I-4, 528), theme parks, shopping, dining, and Orlando International Airport. Rent includes basic lawn care and HOA amenities access. Pets considered with approval.
Listing Agent
ICON REALTY ASSOCIATES INC Brokerage Phone: 321-303-5851 License #3356182 Listed on: 07/14/2025
Home Details
Home Type
- Single Family
Est. Annual Taxes
- $5,358
Year Built
- Built in 1990
Parking
- 2 Car Attached Garage
Interior Spaces
- 1,631 Sq Ft Home
- 1-Story Property
- Ceiling Fan
- Combination Dining and Living Room
Kitchen
- Range
- Microwave
- Dishwasher
Bedrooms and Bathrooms
- 3 Bedrooms
- Split Bedroom Floorplan
- 2 Full Bathrooms
Laundry
- Laundry Room
- Dryer
- Washer
Schools
- Sunshine Elementary School
- Freedom Middle School
- Lake Buena Vista High School
Additional Features
- 4,950 Sq Ft Lot
- Central Heating and Cooling System
Listing and Financial Details
- Residential Lease
- Property Available on 7/14/25
- The owner pays for grounds care
- $95 Application Fee
- Assessor Parcel Number 18-24-29-6706-00-060
Community Details
Overview
- Property has a Home Owners Association
- Parkview Pointe Sec 01 Rep Subdivision
Pet Policy
- Pets up to 40 lbs
- 2 Pets Allowed
- $500 Pet Fee
- Breed Restrictions
Map
Source: Stellar MLS
MLS Number: O6326999
APN: 18-2429-6706-00-060
- 5813 Parkview Point Dr
- 5850 Plumtree Ct
- 5673 Parkview Lake Dr
- 11206 Papyrus Ln
- 11624 Peach Grove Ln
- 5517 W Sacramento Ct
- 5618 Arnold Zlotoff Dr
- 5703 Arnold Zlotoff Dr
- 5772 Arnold Zlotoff Dr
- 5514 Scaramuche Ln
- 11412 Stamfield Dr
- 5439 E Sacramento Ct
- 5389 Watervista Dr
- 5421 Watervista Dr
- 11811 Scarecrow Ln
- 11201 Scenic View Ln
- 11407 Splitwood Ln
- 10859 William And Mary Ct
- 5547 Westbrook Dr
- 10760 Wilderness Ct
- 5762 Parkview Lake Dr
- 5668 Parkview Lake Dr
- 11647 Peach Grove Ln
- 10851 Waterford Ct
- 5302 Williamsport Dr
- 10803 Waterford Ct
- 10728 Windsor Ct
- 5131 Deer Creek Dr
- 5514 Deepdale Dr
- 10107 Ancora Cir
- 5225 Wildflower Rd
- 10444 Kingbrook Ln
- 4835 Landover Cir
- 10468 Montpelier Cir
- 10443 Manassas Cir
- 10481 Montpelier Cir
- 5225 Gateway Ave
- 10311 Ebb Tide Ln Unit ID1280972P
- 6677 Tanglewood Bay Dr
- 5643 Minute Man Ct







