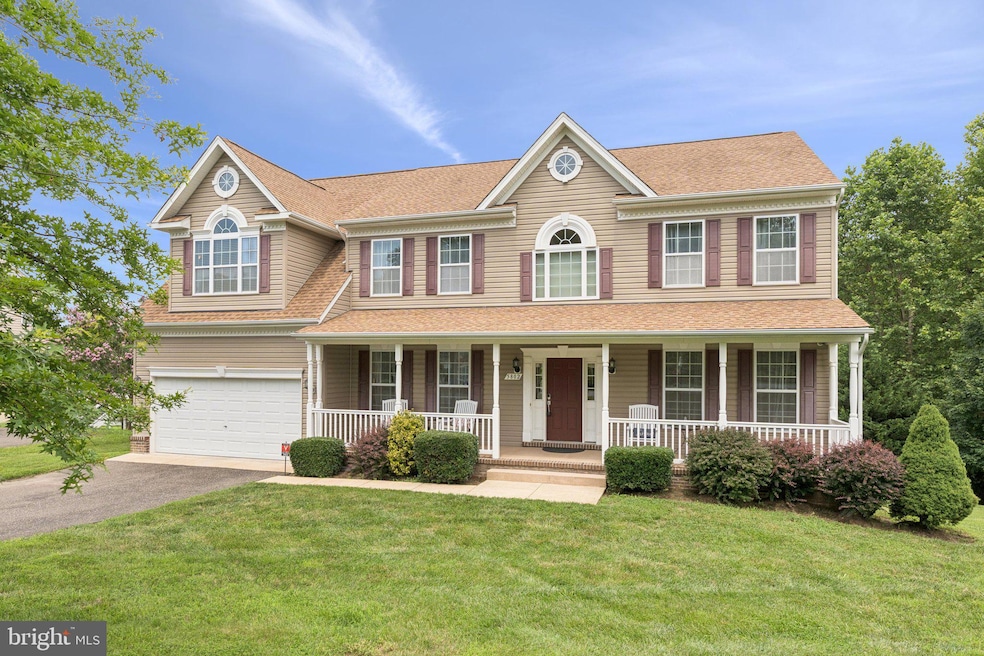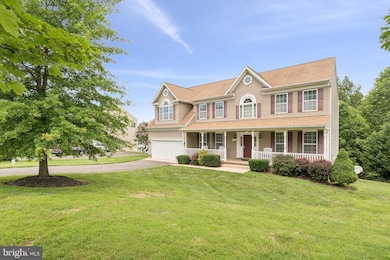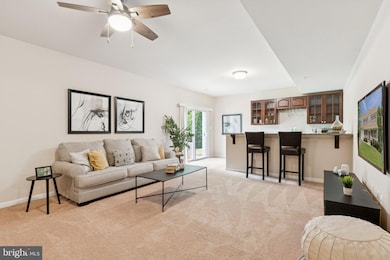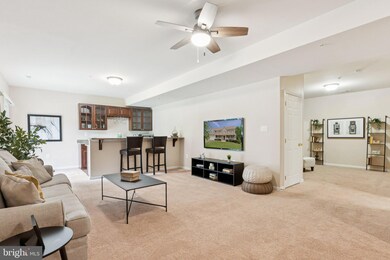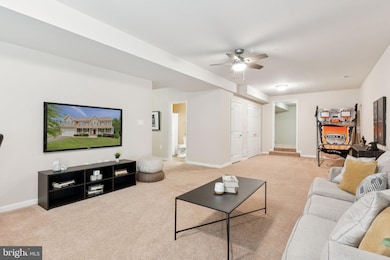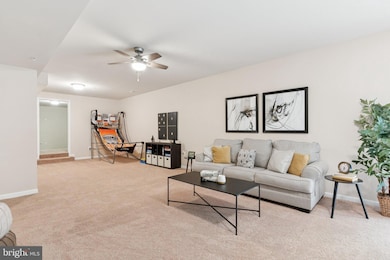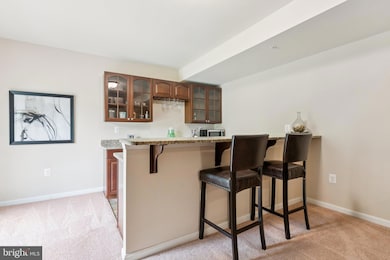5802 Rocky Trail Way Upper Marlboro, MD 20772
Queensland Neighborhood
1
Bed
1
Bath
3,312
Sq Ft
1.35
Acres
Highlights
- Colonial Architecture
- 2 Car Direct Access Garage
- Butlers Pantry
- No HOA
- Family Room Off Kitchen
- Eat-In Kitchen
About This Home
Welcome to 5802 Rocky Trail Way in the sought-after Beacon Hill Community of Upper Marlboro.
***Basement for Rent Only****. The finished lower level features a large living room, full bath, fully equipped kitchenette, and a stackable washer/dryer, all with private walk-out access to the backyard and patio.
Additional perks: Parking, and proximity to Rt 4, I-495, Andrews AFB, and National Harbor.
Home Details
Home Type
- Single Family
Est. Annual Taxes
- $9,719
Year Built
- Built in 2015
Lot Details
- 1.35 Acre Lot
- Property is zoned AR
Parking
- 2 Car Direct Access Garage
- Front Facing Garage
- Garage Door Opener
- Driveway
Home Design
- Colonial Architecture
- Frame Construction
- Shingle Roof
- Concrete Perimeter Foundation
Interior Spaces
- Property has 3 Levels
- Bar
- Ceiling Fan
- Family Room Off Kitchen
- Carpet
- Motion Detectors
- Laundry on main level
- Basement
Kitchen
- Eat-In Kitchen
- Butlers Pantry
- Kitchen Island
Bedrooms and Bathrooms
- 1 Bedroom
- En-Suite Bathroom
- Walk-In Closet
- 1 Full Bathroom
- Soaking Tub
- <<tubWithShowerToken>>
- Walk-in Shower
Utilities
- Central Air
- Heat Pump System
- Well
- Electric Water Heater
- Septic Tank
Listing and Financial Details
- Residential Lease
- Security Deposit $2,200
- Rent includes electricity, gas, water, trash removal, internet
- No Smoking Allowed
- 3-Month Min and 12-Month Max Lease Term
- Available 5/26/25
- Assessor Parcel Number 17154006300
Community Details
Overview
- No Home Owners Association
- Built by MARRICK PROPERTIES
- Beacon Hill Subdivision, Duneligh 1 Floorplan
Pet Policy
- Pets Allowed
Map
Source: Bright MLS
MLS Number: MDPG2153732
APN: 15-4006300
Nearby Homes
- 5209 Mount Airy Ln
- 12701 Coventry Manor Way
- 5713 Kenfield Ln
- 12703 Payan St
- 14005 Barenton Dr
- 0 Robert Crain Hwy Unit MDPG2140262
- 0 Robert Crain Hwy Unit MDPG2116538
- 14101 Old Marlboro Pike
- 14100 Old Marlboro Pike
- 13900 Farnsworth Ln Unit 4202
- 14100 Farnsworth Ln
- 14100 Farnsworth Ln Unit 2108
- 6109 Whittemore Ct
- 13805 King Gregory Way
- 4639 Penzance Place
- 13942 King George Way
- 14316 Hampshire Hall Ct
- 14505 Church St
- 7200 Sybaris Dr
- 14337 Marlborough Ln
- 5105 Starting Gate Dr
- 14217 Barenton Dr
- 13105 Ripon Place
- 14417 Hampshire Hall Ct Unit G-1009
- 13180 Ripon Place
- 4337 Stockport Way
- 4750 Colonel Ashton Place
- 13703 Lord Sterling Place
- 14011 Reverend Boucher Place
- 13570 Lord Sterling Place
- 13550 Lord Sterling Place
- 4502 Forsyth Ct
- 4478 Lord Loudoun Ct
- 4308 Bowling Brooke Ct
- 6804 Osborne Hill Dr
- 4805 Ashford Place
- 4207 Bridle Ridge Rd
- 10810 Norbourne Farm Rd
- 8417 Old Colony Dr S
- 3201 Merrydale Dr
