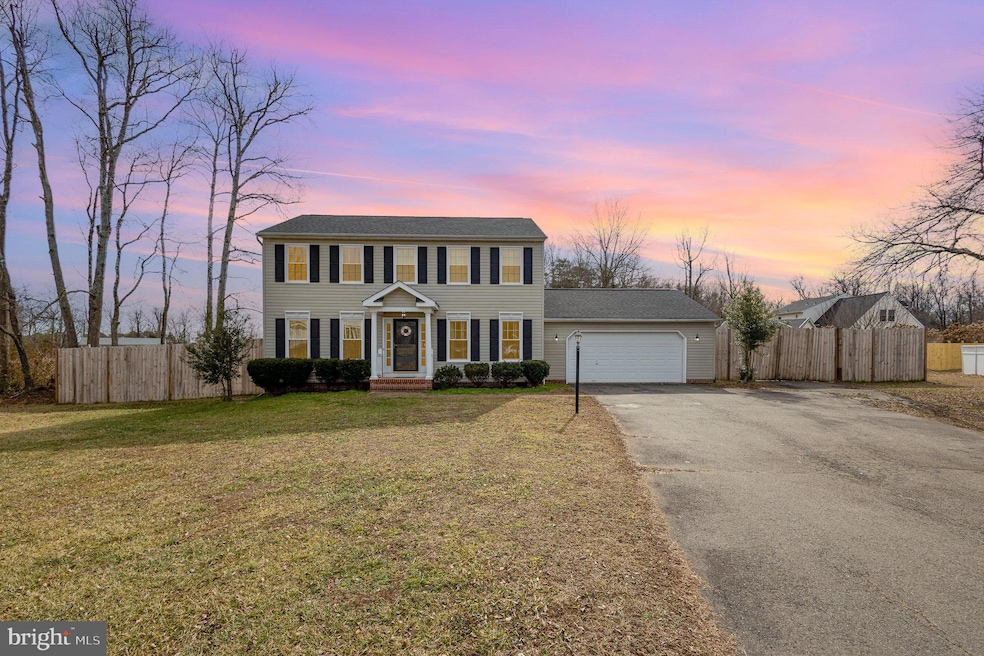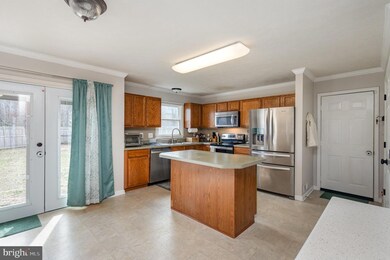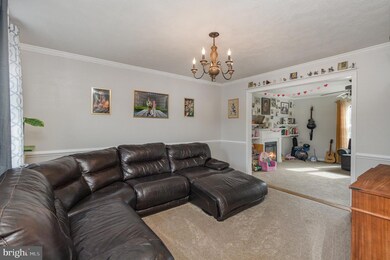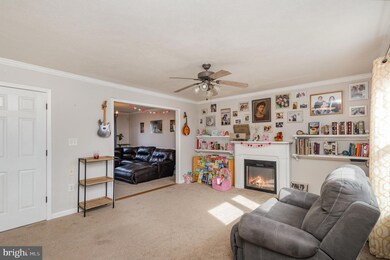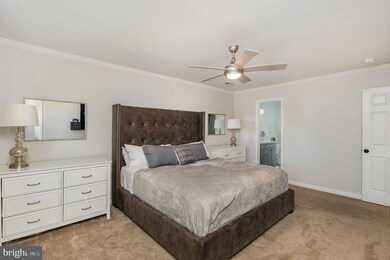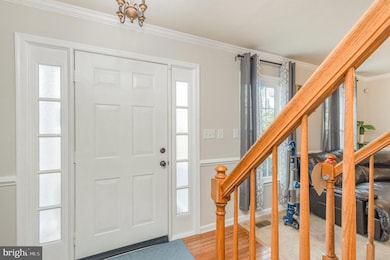
5802 S Cedar Ridge Ln Fredericksburg, VA 22407
Leavells NeighborhoodHighlights
- Colonial Architecture
- Wood Flooring
- 2 Car Direct Access Garage
- Deck
- Stainless Steel Appliances
- Cul-De-Sac
About This Home
As of March 2025Welcome to this stunning Colonial home, offering 4 generously sized bedrooms, 2 full bathrooms, and a convenient half bath. As you approach, you'll be greeted by excellent curb appeal, featuring a spacious two-car garage, a durable 30-year architectural roof, and brand-new energy-efficient windows, all installed within the past 24 months. The property sits on a large, level lot at the end of a quiet cul-de-sac, offering both privacy and tranquility, with a rear privacy fence for added seclusion.
Inside, you'll find freshly applied custom interior paint and an updated exterior HVAC system which was installed within the last two years. The kitchen is equipped with a brand-new stainless steel dishwasher, and the remaining stainless steel appliances are in excellent condition. The primary bathroom has been recently updated, and the home features new ceiling fans throughout, ensuring comfort in every room. The home's layout is both functional and inviting, with an electric fireplace adding a cozy touch. Enjoy the benefits of natural gas heating, water heater, and a washer and dryer that convey.
Additionally, this home comes with a VIP United Home Warranty, covering the heating and air conditioning systems, electrical, ceiling fans, garage door openers, water heater, plumbing, all appliances, garbage disposal, and re-key service for one year (with the option to renew annually).
This is a must-see home!
Last Agent to Sell the Property
Berkshire Hathaway HomeServices PenFed Realty License #0225066524 Listed on: 02/14/2025

Home Details
Home Type
- Single Family
Est. Annual Taxes
- $2,599
Year Built
- Built in 2000
Lot Details
- 0.41 Acre Lot
- Cul-De-Sac
- Privacy Fence
- Landscaped
- Level Lot
- Back Yard Fenced and Front Yard
- Property is zoned RU
HOA Fees
- $7 Monthly HOA Fees
Parking
- 2 Car Direct Access Garage
- 6 Driveway Spaces
- Oversized Parking
- Parking Storage or Cabinetry
- Front Facing Garage
- Garage Door Opener
Home Design
- Colonial Architecture
- Architectural Shingle Roof
- Vinyl Siding
Interior Spaces
- 1,926 Sq Ft Home
- Property has 2 Levels
- Ceiling Fan
- Electric Fireplace
- Family Room
- Living Room
- Dining Room
- Crawl Space
Kitchen
- Stove
- Ice Maker
- Dishwasher
- Stainless Steel Appliances
- Disposal
Flooring
- Wood
- Carpet
Bedrooms and Bathrooms
- 4 Bedrooms
- En-Suite Primary Bedroom
Laundry
- Dryer
- Washer
Outdoor Features
- Deck
- Shed
Schools
- Courtland Elementary School
- Spotsylvania Middle School
- Courtland High School
Utilities
- Forced Air Heating and Cooling System
- Natural Gas Water Heater
Community Details
- Cedar Ridge HOA
- Cedar Ridge Subdivision
Listing and Financial Details
- Tax Lot 68
- Assessor Parcel Number 35C5-68-
Ownership History
Purchase Details
Home Financials for this Owner
Home Financials are based on the most recent Mortgage that was taken out on this home.Purchase Details
Purchase Details
Home Financials for this Owner
Home Financials are based on the most recent Mortgage that was taken out on this home.Purchase Details
Purchase Details
Home Financials for this Owner
Home Financials are based on the most recent Mortgage that was taken out on this home.Purchase Details
Home Financials for this Owner
Home Financials are based on the most recent Mortgage that was taken out on this home.Similar Homes in Fredericksburg, VA
Home Values in the Area
Average Home Value in this Area
Purchase History
| Date | Type | Sale Price | Title Company |
|---|---|---|---|
| Warranty Deed | $435,000 | Cardinal Title Group | |
| Gift Deed | -- | None Listed On Document | |
| Warranty Deed | $300,000 | First Guardian Title &Escrow | |
| Warranty Deed | $359,900 | -- | |
| Deed | $126,000 | -- | |
| Deed | $30,600 | -- |
Mortgage History
| Date | Status | Loan Amount | Loan Type |
|---|---|---|---|
| Open | $391,500 | New Conventional | |
| Previous Owner | $288,455 | FHA | |
| Previous Owner | $294,566 | FHA | |
| Previous Owner | $125,920 | Purchase Money Mortgage |
Property History
| Date | Event | Price | Change | Sq Ft Price |
|---|---|---|---|---|
| 03/20/2025 03/20/25 | Sold | $435,000 | 0.0% | $226 / Sq Ft |
| 02/20/2025 02/20/25 | Pending | -- | -- | -- |
| 02/14/2025 02/14/25 | For Sale | $435,000 | 0.0% | $226 / Sq Ft |
| 10/31/2014 10/31/14 | Rented | $1,680 | -6.7% | -- |
| 10/10/2014 10/10/14 | Under Contract | -- | -- | -- |
| 07/17/2014 07/17/14 | For Rent | $1,800 | -- | -- |
Tax History Compared to Growth
Tax History
| Year | Tax Paid | Tax Assessment Tax Assessment Total Assessment is a certain percentage of the fair market value that is determined by local assessors to be the total taxable value of land and additions on the property. | Land | Improvement |
|---|---|---|---|---|
| 2024 | $2,599 | $353,900 | $125,000 | $228,900 |
| 2023 | $2,239 | $290,200 | $110,000 | $180,200 |
| 2022 | $2,141 | $290,200 | $110,000 | $180,200 |
| 2021 | $2,203 | $272,200 | $90,000 | $182,200 |
| 2020 | $2,203 | $272,200 | $90,000 | $182,200 |
| 2019 | $2,211 | $260,900 | $90,000 | $170,900 |
| 2018 | $2,173 | $260,900 | $90,000 | $170,900 |
| 2017 | $1,998 | $235,000 | $70,000 | $165,000 |
| 2016 | $1,998 | $235,000 | $70,000 | $165,000 |
| 2015 | -- | $208,900 | $60,000 | $148,900 |
| 2014 | -- | $208,900 | $60,000 | $148,900 |
Agents Affiliated with this Home
-
David Brewer

Seller's Agent in 2025
David Brewer
BHHS PenFed (actual)
(540) 760-9581
6 in this area
145 Total Sales
-
Stephen Fox

Buyer's Agent in 2025
Stephen Fox
Samson Properties
(703) 505-5952
1 in this area
19 Total Sales
-
E
Seller's Agent in 2014
Elizabeth Fischer-Morgan
Weichert Corporate
(703) 897-4777
-
Arlene Gettlin

Buyer's Agent in 2014
Arlene Gettlin
Coldwell Banker Elite
(540) 847-2244
3 in this area
15 Total Sales
Map
Source: Bright MLS
MLS Number: VASP2030568
APN: 35C-5-68
- 212 Three Cedars Ln
- 6005 Three Cedars Ln
- 9822 White Oak Swamp Ct
- 5903 Vista Ct
- 9900 Wellford Ct
- 6104 New Berne Rd
- 6101 W Melody Ct
- 10010 Peppermill Ct
- 5831 Deep Creek Dr
- 112 Sagun Dr
- 5805 Deep Creek Dr
- 10108 Chesney Dr
- 5639 Cedar Mountain Ct
- 6056 Greenspring Rd
- 5502 Joshua Tree Cir
- 9702 Hope Ct
- 9333 Birch Cliff Dr
- 9016 Laurel Oak Ln
- 9715 Inkwood Dr
- 5606 Joshua Tree Cir
