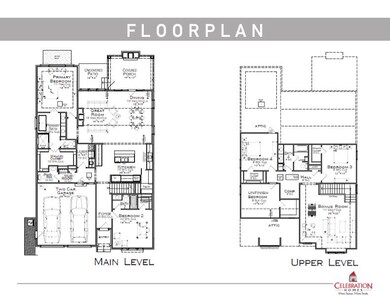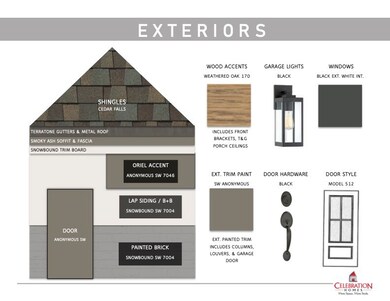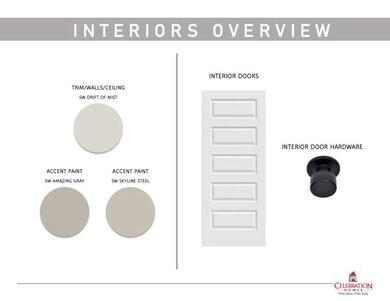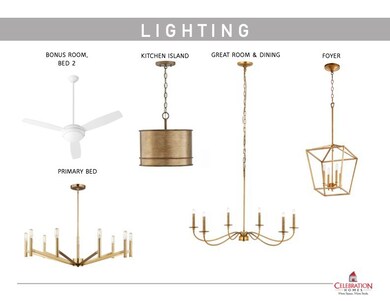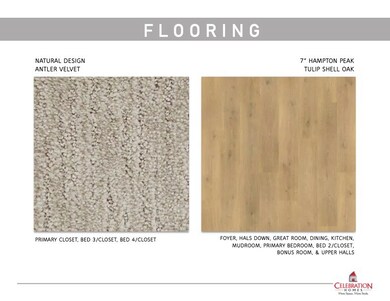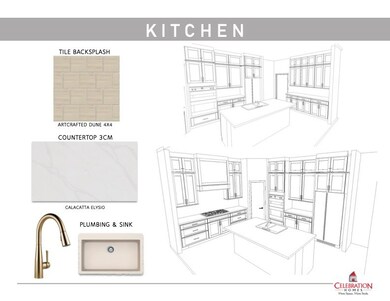5802 Willoughby Way Murfreesboro, TN 37129
Estimated payment $4,953/month
Highlights
- Fitness Center
- Open Floorplan
- Wood Flooring
- Brown's Chapel Elementary School Rated A-
- Great Room with Fireplace
- Screened Porch
About This Home
Welcome to Celebration Homes spectacular Reagan Plan in the upscale Sanctuary at Shelton Square :: With 2 beds + 2.5 baths downstairs + 2 beds, bath, bonus room + unfinished storage upstairs this flexible plan feels spacious & inviting:: With designer selected finishes, feature walls, an upgraded appliance package, cabinets to the ceiling in the gourmet kitchen, and much, much more Celebration Homes continues to deliver the plans you want & the finishes you deserve! Exterior features include a screened rear porch w/fireplace :: This home is easily accessible to the many amenities of Shelton Square as well including the pool, clubhouse, fitness center, bark park, park + half basketball court! HOA fee in the Sanctuary also includes lawn maintenance (see docs for info). Please note all interior photos are of a previously built home for marketing purposes only. See design book for details/finishes for this particular home which is under construction.
Listing Agent
Onward Real Estate Brokerage Phone: 6155079349 License #311799 Listed on: 07/18/2025

Home Details
Home Type
- Single Family
Est. Annual Taxes
- $6,000
Year Built
- Built in 2025
HOA Fees
- $130 Monthly HOA Fees
Parking
- 2 Car Attached Garage
- 4 Open Parking Spaces
Home Design
- Cottage
- Brick Exterior Construction
- Shingle Roof
- Hardboard
Interior Spaces
- 3,024 Sq Ft Home
- Property has 2 Levels
- Open Floorplan
- Gas Fireplace
- Great Room with Fireplace
- 2 Fireplaces
- Screened Porch
Kitchen
- Double Oven
- Cooktop
- Microwave
- Dishwasher
Flooring
- Wood
- Carpet
- Tile
Bedrooms and Bathrooms
- 4 Bedrooms | 2 Main Level Bedrooms
- Walk-In Closet
- Double Vanity
Schools
- Brown's Chapel Elementary School
- Blackman Middle School
- Blackman High School
Utilities
- Central Heating and Cooling System
- Underground Utilities
Additional Features
- Patio
- Irrigation
Listing and Financial Details
- Tax Lot 548
- Assessor Parcel Number 078C F 02400 R0135093
Community Details
Overview
- $250 One-Time Secondary Association Fee
- Association fees include ground maintenance, recreation facilities
- Shelton Square Subdivision
Recreation
- Community Playground
- Fitness Center
- Community Pool
- Park
Map
Home Values in the Area
Average Home Value in this Area
Tax History
| Year | Tax Paid | Tax Assessment Tax Assessment Total Assessment is a certain percentage of the fair market value that is determined by local assessors to be the total taxable value of land and additions on the property. | Land | Improvement |
|---|---|---|---|---|
| 2025 | $601 | $21,250 | $21,250 | $0 |
| 2024 | $601 | $21,250 | $21,250 | $0 |
Property History
| Date | Event | Price | List to Sale | Price per Sq Ft |
|---|---|---|---|---|
| 09/29/2025 09/29/25 | Price Changed | $820,176 | +3.2% | $271 / Sq Ft |
| 08/02/2025 08/02/25 | Pending | -- | -- | -- |
| 07/18/2025 07/18/25 | For Sale | $794,900 | -- | $263 / Sq Ft |
Source: Realtracs
MLS Number: 2943809
APN: 078C-F-024.00-000
- 5747 Sagebrush Dr
- Claymont Plan at Shelton Square
- Harlow Plan at Shelton Square
- Heathrow Plan at Shelton Square
- Beddington Plan at Shelton Square
- Heath Plan at Shelton Square
- Carlton Plan at Shelton Square
- Hartley Plan at Shelton Square
- 5743 Sagebrush Dr
- Grace Plan at Shelton Square
- 5762 Willoughby Way
- Piper Plan at Shelton Square
- 5731 Sagebrush Dr
- 5738 Lennis Ln
- 5826 Willoughby Way
- 5900 Willoughby Way
- 2815 Chaudoin Ct Plan at Shelton Square
- 2826 Chaudoin Ct Plan at Shelton Square
- The Arrington Plan at Shelton Square
- The Waverly Plan at Shelton Square

