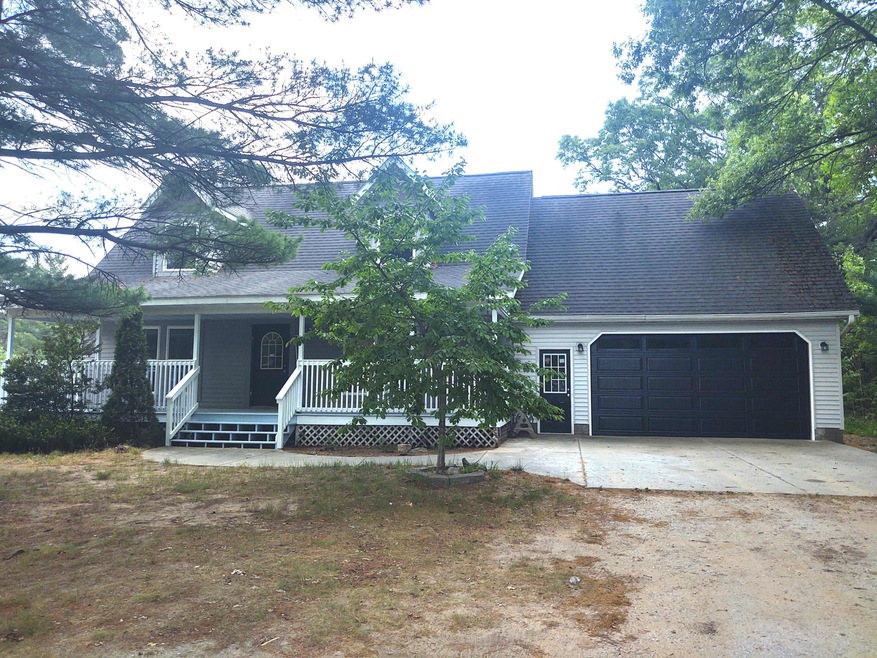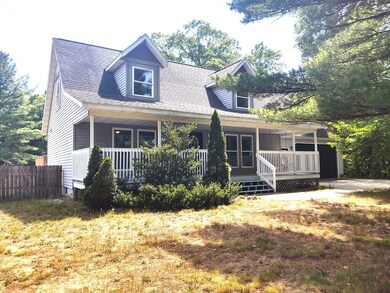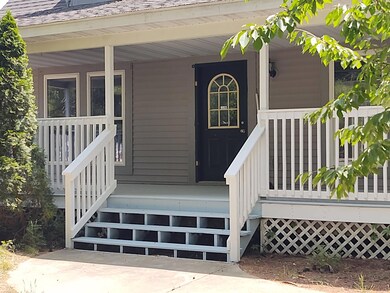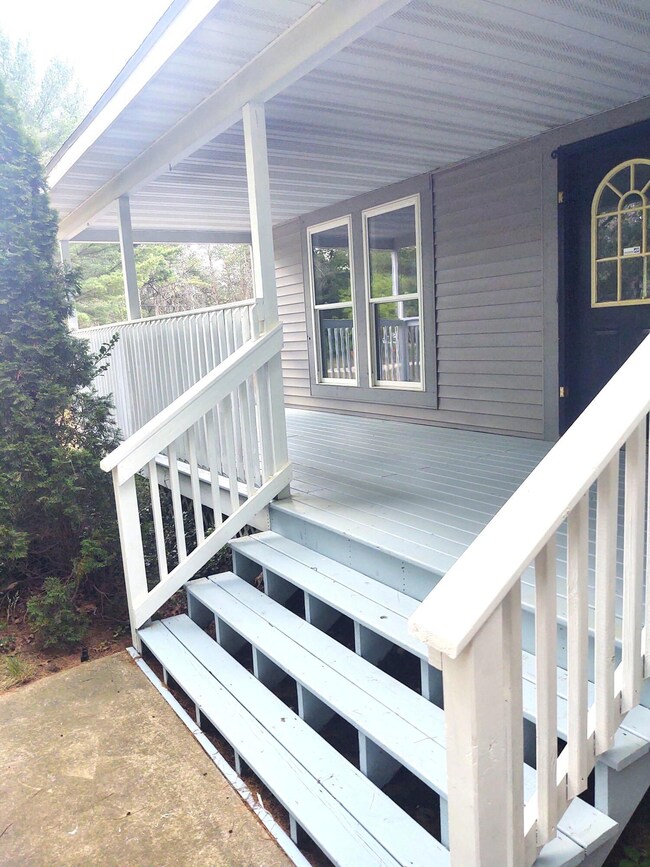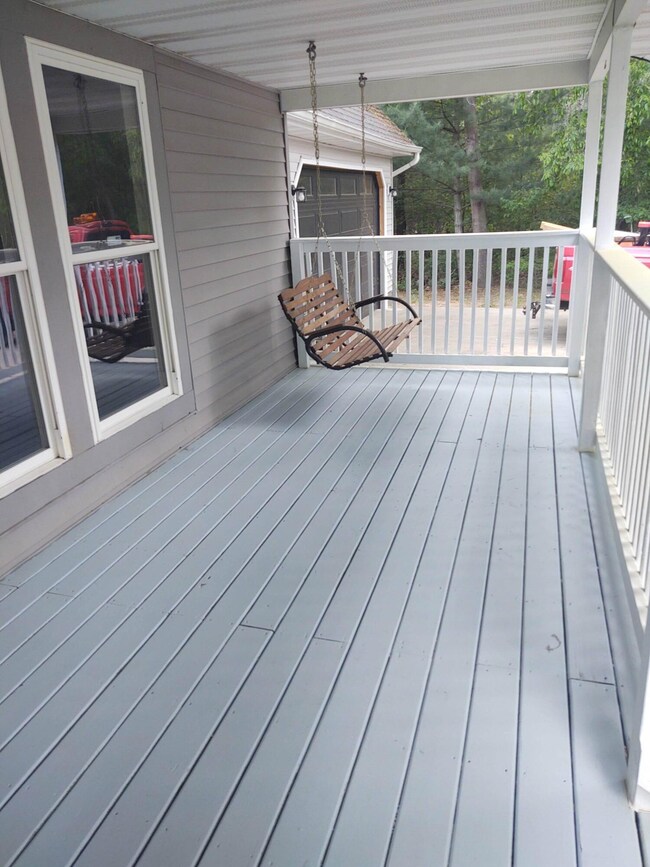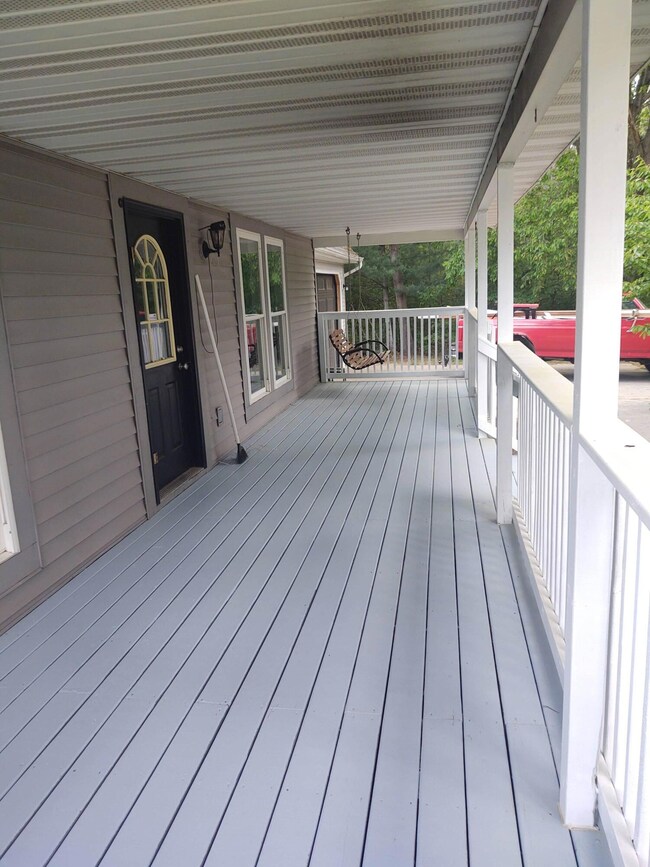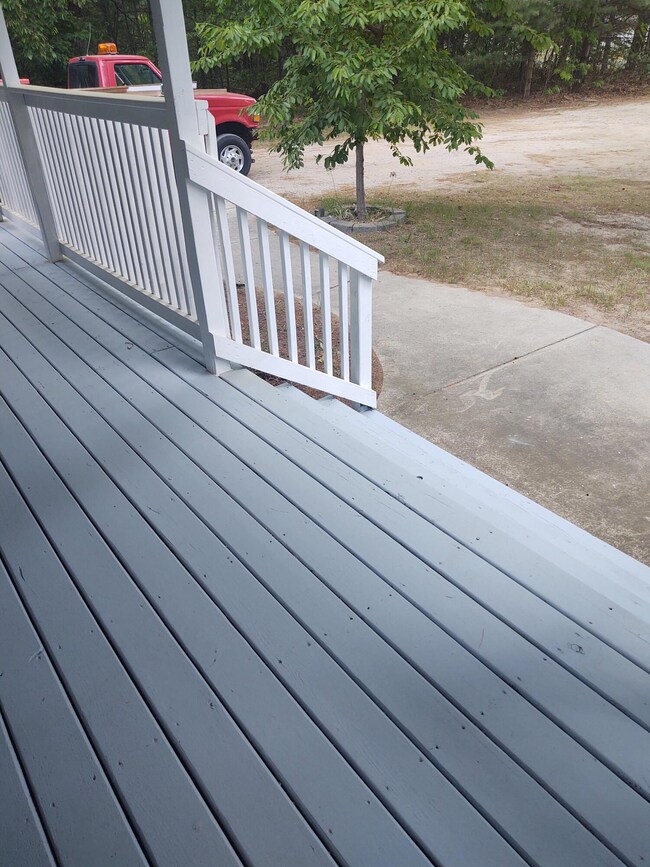
5803 Evanston Ave Muskegon, MI 49442
Estimated Value: $328,000 - $358,761
Highlights
- Above Ground Pool
- Deck
- Wood Flooring
- 0.98 Acre Lot
- Traditional Architecture
- Corner Lot: Yes
About This Home
As of November 2023Beautiful 4/5 bedroom home with 4 baths on 1 acre in Oakridge schools. Home has 2 master bedrooms, for gun owners, there is a locked gun room in the master bedroom. There is an above ground pool with a deep end with it's own electricity source. A beautiful garden area with it's own water source. A huge shed with a lean to with electricity. This home also has a covered front porch, a 2 tiered massive back deck. The back yard is fenced in, has a DR. Suess tree house, a swing set and a big sand box, great for kids! There's yummy concord grape vines, a strawberry patch and wild blackberries.
Home Details
Home Type
- Single Family
Est. Annual Taxes
- $2,604
Year Built
- Built in 1997
Lot Details
- 0.98 Acre Lot
- Lot Dimensions are 161 x 278
- Shrub
- Corner Lot: Yes
- Level Lot
- Garden
- Back Yard Fenced
Parking
- 2 Car Attached Garage
- Garage Door Opener
- Unpaved Driveway
Home Design
- Traditional Architecture
- Shingle Roof
- Vinyl Siding
Interior Spaces
- 2-Story Property
- Ceiling Fan
- Insulated Windows
- Living Room
- Dining Area
Kitchen
- Microwave
- Snack Bar or Counter
Flooring
- Wood
- Laminate
Bedrooms and Bathrooms
- 4 Bedrooms | 1 Main Level Bedroom
- En-Suite Bathroom
Laundry
- Laundry on main level
- Dryer
- Washer
Basement
- Basement Fills Entire Space Under The House
- 1 Bedroom in Basement
Outdoor Features
- Above Ground Pool
- Deck
- Patio
- Shed
- Storage Shed
- Play Equipment
- Porch
Location
- Mineral Rights
Utilities
- Forced Air Heating and Cooling System
- Heating System Uses Propane
- Heating System Powered By Leased Propane
- Propane
- Well
- Electric Water Heater
- Septic System
- Cable TV Available
Ownership History
Purchase Details
Home Financials for this Owner
Home Financials are based on the most recent Mortgage that was taken out on this home.Purchase Details
Home Financials for this Owner
Home Financials are based on the most recent Mortgage that was taken out on this home.Similar Homes in Muskegon, MI
Home Values in the Area
Average Home Value in this Area
Purchase History
| Date | Buyer | Sale Price | Title Company |
|---|---|---|---|
| Suave Chase Daniel | $318,000 | Ata National Title Group | |
| Simila Dana | -- | Nta |
Mortgage History
| Date | Status | Borrower | Loan Amount |
|---|---|---|---|
| Open | Suave Chase Daniel | $312,240 | |
| Previous Owner | Simila Dana | $101,400 | |
| Previous Owner | Simila Dana | $107,650 | |
| Previous Owner | Thayer Brian | $105,000 |
Property History
| Date | Event | Price | Change | Sq Ft Price |
|---|---|---|---|---|
| 11/07/2023 11/07/23 | Sold | $318,000 | +1.0% | $112 / Sq Ft |
| 10/10/2023 10/10/23 | Pending | -- | -- | -- |
| 09/09/2023 09/09/23 | Price Changed | $314,900 | -3.1% | $111 / Sq Ft |
| 08/24/2023 08/24/23 | For Sale | $325,000 | 0.0% | $115 / Sq Ft |
| 08/04/2023 08/04/23 | Pending | -- | -- | -- |
| 07/13/2023 07/13/23 | Price Changed | $325,000 | 0.0% | $115 / Sq Ft |
| 07/13/2023 07/13/23 | For Sale | $325,000 | -7.1% | $115 / Sq Ft |
| 06/16/2023 06/16/23 | Off Market | $349,900 | -- | -- |
| 06/02/2023 06/02/23 | For Sale | $349,900 | -- | $124 / Sq Ft |
Tax History Compared to Growth
Tax History
| Year | Tax Paid | Tax Assessment Tax Assessment Total Assessment is a certain percentage of the fair market value that is determined by local assessors to be the total taxable value of land and additions on the property. | Land | Improvement |
|---|---|---|---|---|
| 2024 | $1,810 | $155,000 | $0 | $0 |
| 2023 | $892 | $116,600 | $0 | $0 |
| 2022 | $2,604 | $98,800 | $0 | $0 |
| 2021 | $2,536 | $90,100 | $0 | $0 |
| 2020 | $2,512 | $84,800 | $0 | $0 |
| 2019 | $2,384 | $77,200 | $0 | $0 |
| 2018 | $2,328 | $69,600 | $0 | $0 |
| 2017 | $2,280 | $69,800 | $0 | $0 |
| 2016 | $761 | $66,200 | $0 | $0 |
| 2015 | -- | $68,100 | $0 | $0 |
| 2014 | -- | $64,500 | $0 | $0 |
| 2013 | -- | $63,000 | $0 | $0 |
Agents Affiliated with this Home
-
Ken Ferrier
K
Seller's Agent in 2023
Ken Ferrier
Homeflex Realty, Inc
(231) 571-5623
9 in this area
95 Total Sales
-
Nina Schillman

Buyer's Agent in 2023
Nina Schillman
Berkshire Hathaway HomeServices Michigan Real Estate (Rock)
(231) 580-5163
1 in this area
129 Total Sales
Map
Source: Southwestern Michigan Association of REALTORS®
MLS Number: 23018674
APN: 11-033-100-0032-00
- 1286 Holiday St
- 1238 S Forest Dr
- 1305 S Bolen Rd
- 6865 Evanston Ave
- 4722 S Elder Dr
- 800 S Wolf Lake Rd
- 907 Hoffman St
- 6672 Minard Dr
- 4885 E Apple Ave
- 5694 Colleen Ave
- 653 Chatterson Rd
- 5128 Heights Ravenna Rd
- 3344 S Hilton Park Rd
- 7258 Sue Marie Ln
- 6772 E Apple Ave
- 5678 Leona Ave
- 0 Hilltop Dr Unit 50171431
- 0 Silver Creek Rd Unit 1924407
- 0 W Potter Rd Unit 50137588
- 1 Balian Dr
- 5803 Evanston Ave
- 5839 Evanston Ave
- 5825 Evanston Ave
- 5832 Evanston Ave
- 5852 Evanston Ave
- 5842 Evanston Ave
- 5862 Evanston Ave
- 5827 Evanston Ave
- 5831 Evanston Ave
- 5688 Evanston Ave
- 5678 Evanston Ave
- 5917 Evanston Ave
- 1903 Chatterson Rd
- 1905 Chatterson Rd
- 5994 Evanston Ave
- 6001 Evanston Ave
- 1987 Chatterson Rd
- 6023 Evanston Ave
- 5662 Joshuah Ave
- 5674 Joshuah Ave
