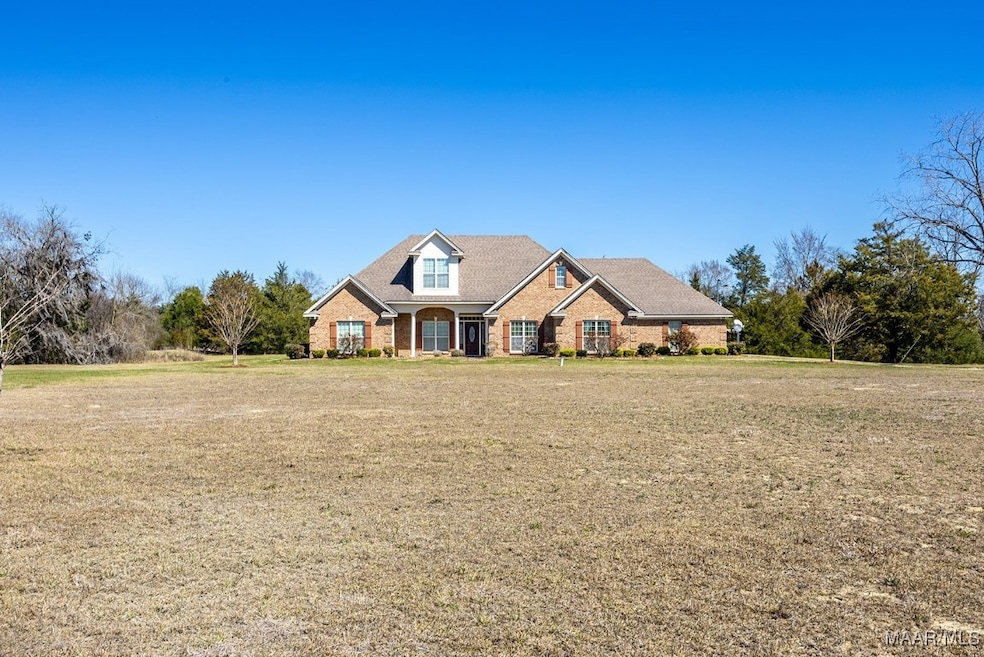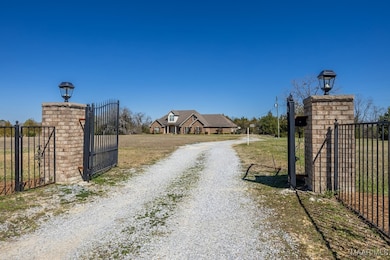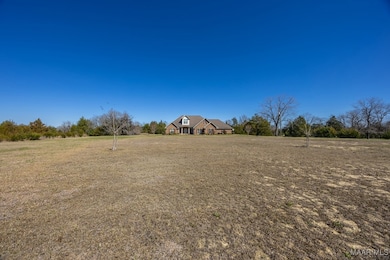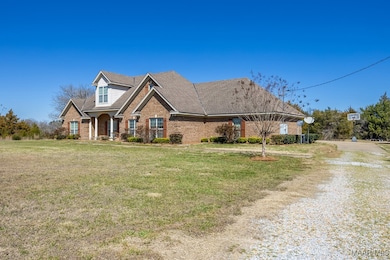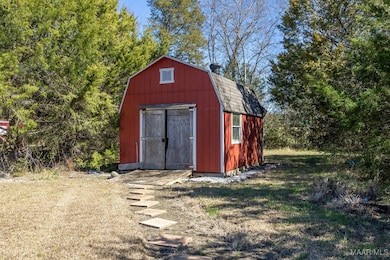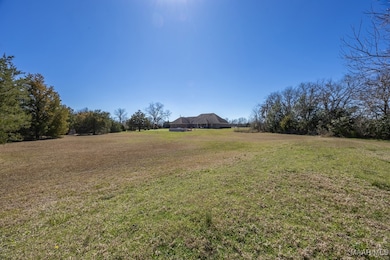
5803 Felder Rd Hope Hull, AL 36043
Estimated payment $2,778/month
Highlights
- Above Ground Pool
- Wood Flooring
- Attic
- Mature Trees
- Hydromassage or Jetted Bathtub
- High Ceiling
About This Home
Welcome to your dream home on 5 acres in Hope Hull! Check out this custom built home, offering incredible details, comfort, and space! Offering an impressive 3,105 square feet of thoughtfully planned living space, this home features four bedrooms and three and a half bathrooms, a small bonus room for a gym or office, and a huge bonus room upstairs, perfect for a movie room, man cave, play room and more! This home is perfect for families of all sizes.Step inside to discover a layout that prioritizes both privacy and togetherness. The heart of the home showcases a well-appointed kitchen featuring a large island, beautiful cabinetry, and a breakfast bar. Adjacent to the kitchen, you'll find a formal dining room adorned with elegant trey ceilings, setting the perfect backdrop for memorable family gatherings.The living room serves as a cozy retreat, complete with a gas log fireplace and matching trey ceilings, creating an inviting atmosphere for relaxation. The split bedroom plan ensures privacy, with the primary suite standing out as a true sanctuary. This luxurious space includes a dual-entry shower with two shower heads, a relaxing jetted tub, separate vanities with a dedicated makeup station, and a dream sized walk-in closet. The outdoor space is equally impressive, featuring an above-ground pool for summer fun and relaxation. A large detached storage shed/workshop provides the perfect space for hobbies, projects, or additional storage needs.Conveniently located near Montgomery Regional Airport and major employers like Hyundai Mobis, this home offers the perfect balance of living in the country with easy access to amenities. Whether you're entertaining friends, working from home, or simply enjoying quiet family time, this home provides the perfect setting for all of life's moments. With its thoughtful design, generous space, and versatile features, this property isn't just a house - it's a place where memories are waiting to be made.
Home Details
Home Type
- Single Family
Est. Annual Taxes
- $1,428
Year Built
- Built in 2012
Lot Details
- 5 Acre Lot
- Partially Fenced Property
- Level Lot
- Mature Trees
Parking
- 2 Car Attached Garage
- Parking Pad
- Garage Door Opener
Home Design
- Brick Exterior Construction
- Slab Foundation
Interior Spaces
- 3,105 Sq Ft Home
- 1.5-Story Property
- High Ceiling
- Gas Log Fireplace
- Double Pane Windows
- Blinds
- Workshop
- Storage
- Washer and Dryer Hookup
- Attic
Kitchen
- Breakfast Bar
- Electric Oven
- Electric Cooktop
- Microwave
- Plumbed For Ice Maker
- Dishwasher
Flooring
- Wood
- Carpet
- Tile
Bedrooms and Bathrooms
- 4 Bedrooms
- Linen Closet
- Walk-In Closet
- Double Vanity
- Hydromassage or Jetted Bathtub
Outdoor Features
- Above Ground Pool
- Covered patio or porch
- Outdoor Storage
Schools
- Pintlala Elementary School
- Dunbar-Ramer Middle School
- Carver Senior High School
Utilities
- Central Heating and Cooling System
- Multiple Water Heaters
- Electric Water Heater
Additional Features
- Energy-Efficient Windows
- Outside City Limits
Community Details
- No Home Owners Association
- Hope Hull Subdivision
Listing and Financial Details
- Assessor Parcel Number 14-04-18-0-000-012.003
Map
Home Values in the Area
Average Home Value in this Area
Tax History
| Year | Tax Paid | Tax Assessment Tax Assessment Total Assessment is a certain percentage of the fair market value that is determined by local assessors to be the total taxable value of land and additions on the property. | Land | Improvement |
|---|---|---|---|---|
| 2024 | $1,428 | $38,940 | $4,840 | $34,100 |
| 2023 | $1,428 | $39,690 | $4,180 | $35,510 |
| 2022 | $1,003 | $38,520 | $4,000 | $34,520 |
| 2021 | $836 | $30,580 | $0 | $0 |
| 2020 | $874 | $33,800 | $4,140 | $29,660 |
| 2019 | $805 | $31,460 | $4,210 | $27,250 |
| 2018 | $863 | $31,590 | $4,060 | $27,530 |
| 2017 | $713 | $57,780 | $10,880 | $46,900 |
| 2014 | $598 | $37,380 | $10,300 | $27,080 |
Property History
| Date | Event | Price | Change | Sq Ft Price |
|---|---|---|---|---|
| 05/14/2025 05/14/25 | For Sale | $475,000 | 0.0% | $153 / Sq Ft |
| 04/29/2025 04/29/25 | Pending | -- | -- | -- |
| 03/11/2025 03/11/25 | For Sale | $475,000 | -- | $153 / Sq Ft |
Purchase History
| Date | Type | Sale Price | Title Company |
|---|---|---|---|
| Warranty Deed | $336,000 | None Available | |
| Warranty Deed | $30,000 | None Available | |
| Warranty Deed | $31,015 | None Available |
Mortgage History
| Date | Status | Loan Amount | Loan Type |
|---|---|---|---|
| Open | $313,500 | New Conventional | |
| Previous Owner | $280,500 | Construction |
Similar Homes in Hope Hull, AL
Source: Montgomery Area Association of REALTORS®
MLS Number: 572211
APN: 14-04-18-0-000-012.003
- 3601 Richardson Rd S
- 950 Lamar Rd
- 815 Lamar Rd
- 895 Lamar Rd
- 3455 Selma Hwy
- 3443 Selma Hwy
- 4160 Piedmont Dr
- 4037 Piedmont Dr
- 3916 Piedmont Dr
- 207 George Dr
- 0 George Dr
- 4285 Brewer Rd
- 4431 Lawnwood Dr
- 672 Adams Rd
- 5314 Rolind Dr
- 0 Church St Unit 561133
- 2655 Burnsdale Dr
- 2 Old McGehee Rd
- 5217 W Shades Valley Dr
- 5531 E Shades Valley Dr
