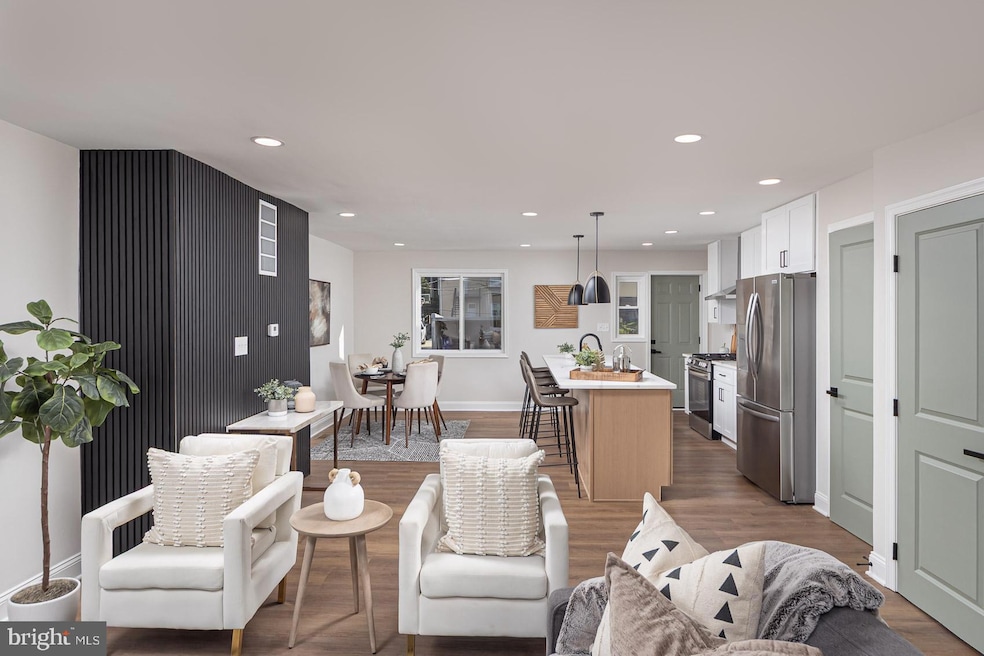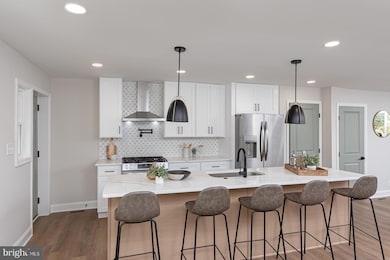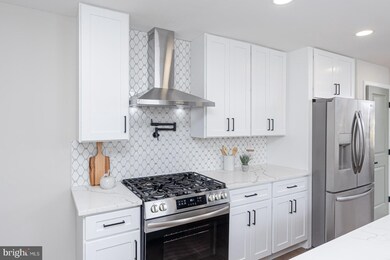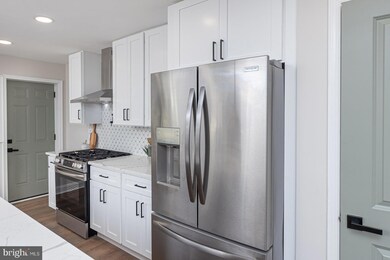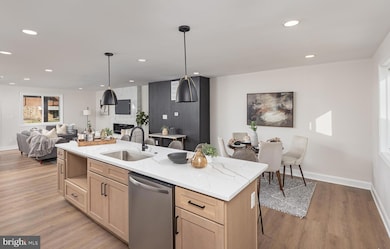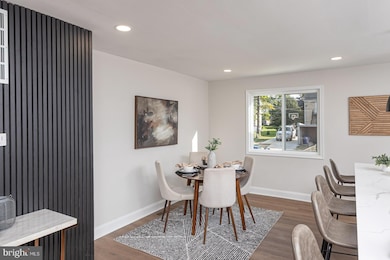5803 Jonquil Ave Baltimore, MD 21215
Glen NeighborhoodEstimated payment $1,684/month
Highlights
- Gourmet Kitchen
- Colonial Architecture
- No HOA
- Open Floorplan
- Space For Rooms
- Upgraded Countertops
About This Home
Experience the comfortable living you deserve in this townhome in the fantastic Glen Oaks neighborhood! Upon entering, discover an elegant modern dwelling enhanced by soft, neutral tones and gorgeous wide-plank flooring. New windows spill brilliant sunlight that lends a warm ambiance across the living area. Steps away, the stylish kitchen delights with its stainless-steel appliances, shaker-style cabinetry, and sleek quartz countertops with a 10 ft island. Downstairs, a versatile walk-out basement with a full bath can be utilized according to your needs - imagine it as a gym, an office, a recreation room, or overnight lodgings for guests. Additionally, there’s a new roof, new mechanical systems, a generous fenced backyard. With schools, shopping, and dining nearby, why wait? Come for a tour before it slips you by!
Townhouse Details
Home Type
- Townhome
Est. Annual Taxes
- $2,905
Year Built
- Built in 1942 | Remodeled in 2025
Lot Details
- 3,049 Sq Ft Lot
- Property is in excellent condition
Parking
- On-Street Parking
Home Design
- Colonial Architecture
- Brick Exterior Construction
- Stone Foundation
- Architectural Shingle Roof
- Rubber Roof
Interior Spaces
- Property has 3 Levels
- Open Floorplan
- Recessed Lighting
- Electric Fireplace
- Family Room
- Living Room
- Dining Room
- Utility Room
Kitchen
- Gourmet Kitchen
- Range Hood
- Dishwasher
- Stainless Steel Appliances
- Kitchen Island
- Upgraded Countertops
- Disposal
Bedrooms and Bathrooms
Laundry
- Laundry on lower level
- Washer and Dryer Hookup
Partially Finished Basement
- Heated Basement
- Walk-Out Basement
- Basement Fills Entire Space Under The House
- Connecting Stairway
- Interior and Rear Basement Entry
- Drainage System
- Sump Pump
- Space For Rooms
- Basement Windows
Utilities
- 90% Forced Air Heating and Cooling System
- Electric Water Heater
- Municipal Trash
Community Details
- No Home Owners Association
- Glen Oaks Subdivision
Listing and Financial Details
- Tax Lot 016
- Assessor Parcel Number 0327234429F016
Map
Home Values in the Area
Average Home Value in this Area
Tax History
| Year | Tax Paid | Tax Assessment Tax Assessment Total Assessment is a certain percentage of the fair market value that is determined by local assessors to be the total taxable value of land and additions on the property. | Land | Improvement |
|---|---|---|---|---|
| 2025 | $2,891 | $129,567 | -- | -- |
| 2024 | $2,891 | $123,100 | $38,000 | $85,100 |
| 2023 | $2,905 | $123,100 | $38,000 | $85,100 |
| 2022 | $2,905 | $123,100 | $38,000 | $85,100 |
| 2021 | $3,040 | $128,800 | $38,000 | $90,800 |
| 2020 | $2,669 | $123,967 | $0 | $0 |
| 2019 | $2,541 | $119,133 | $0 | $0 |
| 2018 | $2,507 | $114,300 | $38,000 | $76,300 |
| 2017 | $2,448 | $110,767 | $0 | $0 |
| 2016 | $1,993 | $107,233 | $0 | $0 |
| 2015 | $1,993 | $103,700 | $0 | $0 |
| 2014 | $1,993 | $103,700 | $0 | $0 |
Property History
| Date | Event | Price | List to Sale | Price per Sq Ft |
|---|---|---|---|---|
| 10/09/2025 10/09/25 | For Sale | $274,900 | -- | $151 / Sq Ft |
Purchase History
| Date | Type | Sale Price | Title Company |
|---|---|---|---|
| Deed | $76,719 | None Listed On Document | |
| Deed | $76,719 | None Listed On Document |
Mortgage History
| Date | Status | Loan Amount | Loan Type |
|---|---|---|---|
| Open | $175,000 | New Conventional | |
| Closed | $175,000 | New Conventional |
Source: Bright MLS
MLS Number: MDBA2185612
APN: 4429F-016
- 5711 Narcissus Ave
- 3922 Mortimer Ave
- 4011 Mortimer Ave
- 5434 Nelson Ave
- 3411 Glen Ave
- 3415 Menlo Dr
- 3413 Menlo Dr
- 5424 Jonquil Ave
- 6203 Hopeton Ave
- 3312 Glen Ave
- 5823 Ethelbert Ave
- 3310 Glen Ave
- 3403 W Rogers Ave
- 5710 Highgate Dr
- 6210 Park Heights Ave Unit 604
- 6210 Park Heights Ave Unit 400
- 6210 Park Heights Ave Unit 700
- 5330 Beaufort Ave
- 5329 Cordelia Ave
- 3408 Avondale Ave
- 3912 W Northern Pkwy
- 3902 W Rogers Ave Unit 2
- 3902 W Rogers Ave Unit 1
- 5446 Narcissus Ave Unit 1
- 5446 Narcissus Ave Unit 2
- 3409 W Northern Pkwy
- 4111 Sunnyside Ave Unit Basement Apartment
- 3514 Ingleside Ave
- 3906 Rosecrest Ave
- 5338 Nelson Ave Unit 1
- 3329 Ingleside Ave
- 3716 Hayward Ave
- 3317 Ingleside Ave
- 5342 Reisterstown Rd Unit 2
- 4008 Fordleigh Rd
- 5902 Cross Country Blvd
- 6317 Park Heights Ave Unit 616
- 3912 Fords Ln
- 6317 Park Heights Ave Unit 208
- 3704 W Belvedere Ave
