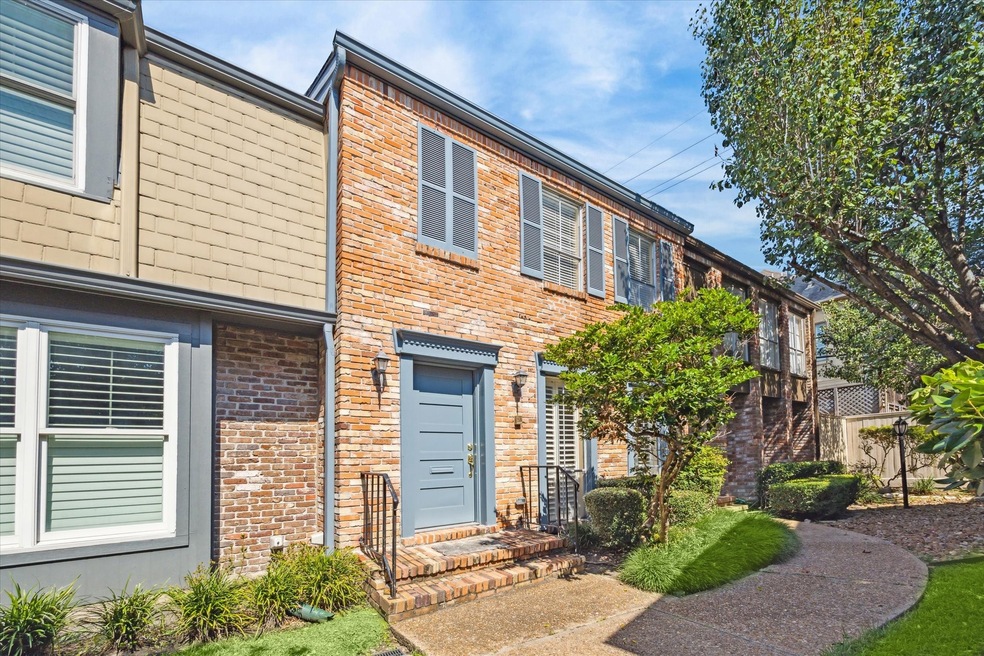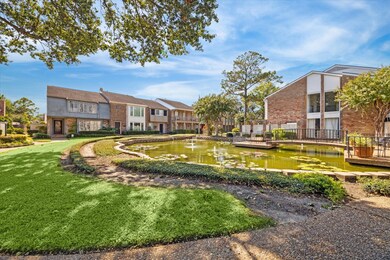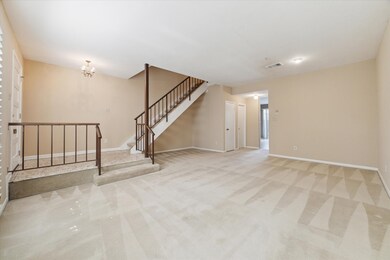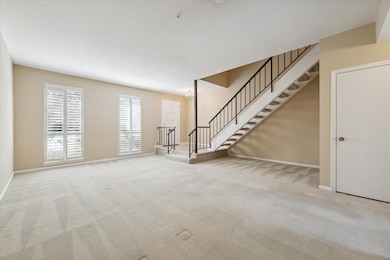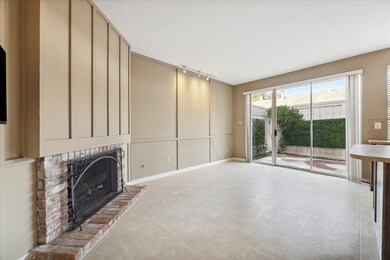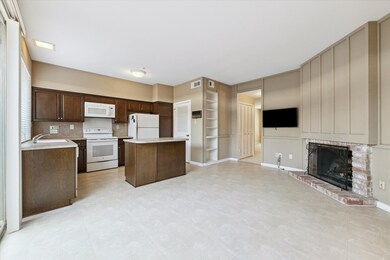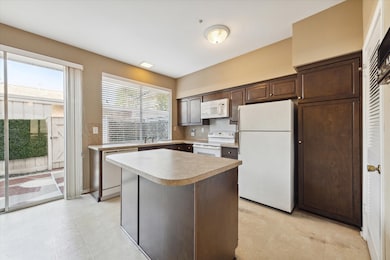
5803 Lynbrook Dr Unit 80 Houston, TX 77057
Uptown-Galleria District Neighborhood
2
Beds
2.5
Baths
1,760
Sq Ft
$525/mo
HOA Fee
Highlights
- 528,433 Sq Ft lot
- Deck
- High Ceiling
- Clubhouse
- Traditional Architecture
- Community Pool
About This Home
As of March 2025This home is located at 5803 Lynbrook Dr Unit 80, Houston, TX 77057. This property was built in 1973. 5803 Lynbrook Dr Unit 80 is a home located in Harris County with nearby schools including Briargrove Elementary School, Tanglewood Middle, and Wisdom High School.
Property Details
Home Type
- Condominium
Est. Annual Taxes
- $5,294
Year Built
- Built in 1973
Lot Details
- South Facing Home
HOA Fees
- $525 Monthly HOA Fees
Parking
- 1 Car Detached Garage
- 1 Detached Carport Space
- Additional Parking
Home Design
- Traditional Architecture
- Brick Exterior Construction
- Slab Foundation
- Shingle Roof
- Wood Roof
- Composition Roof
- Cement Siding
Interior Spaces
- 1,760 Sq Ft Home
- 2-Story Property
- Wet Bar
- Crown Molding
- High Ceiling
- Gas Log Fireplace
- Window Treatments
- Family Room Off Kitchen
- Living Room
- Dining Room
- Home Office
Kitchen
- Breakfast Bar
- Electric Oven
- Electric Cooktop
- Microwave
- Dishwasher
- Trash Compactor
- Disposal
Flooring
- Carpet
- Tile
Bedrooms and Bathrooms
- 2 Bedrooms
- Bathtub with Shower
Laundry
- Laundry in Utility Room
- Dryer
- Washer
Home Security
Outdoor Features
- Deck
- Patio
Schools
- Briargrove Elementary School
- Tanglewood Middle School
- Wisdom High School
Utilities
- Central Heating and Cooling System
- Heating System Uses Gas
Community Details
Overview
- Association fees include clubhouse, cable TV, insurance, ground maintenance, recreation facilities, sewer, trash, water
- Goodwin & Company Association
- Tanglegrove T/H Condo Subdivision
Amenities
- Clubhouse
- Meeting Room
- Party Room
Recreation
- Community Pool
- Park
- Dog Park
Security
- Fire and Smoke Detector
Ownership History
Date
Name
Owned For
Owner Type
Purchase Details
Listed on
Oct 22, 2024
Closed on
Mar 6, 2025
Sold by
G G Grubbs Real Estate Llc
Bought by
Kalinsky Jennifer Lynn and Janes Janice
Seller's Agent
Karen Davis
Karen Davis Properties
Buyer's Agent
Kimberly Pierce
Coldwell Banker Realty - Memorial Office
List Price
$299,000
Sold Price
$240,000
Premium/Discount to List
-$59,000
-19.73%
Total Days on Market
88
Views
17
Home Financials for this Owner
Home Financials are based on the most recent Mortgage that was taken out on this home.
Avg. Annual Appreciation
18.62%
Original Mortgage
$192,000
Outstanding Balance
$191,841
Interest Rate
6.96%
Mortgage Type
New Conventional
Estimated Equity
$56,920
Purchase Details
Closed on
Aug 14, 2010
Sold by
Grubbs Gayle Gudger
Bought by
G G Grubbs Partnership Ltd
Purchase Details
Closed on
Jul 30, 2010
Sold by
Grubbs Gayle Gudger
Bought by
G G Grubbs Partnership Ltd
Map
Create a Home Valuation Report for This Property
The Home Valuation Report is an in-depth analysis detailing your home's value as well as a comparison with similar homes in the area
Similar Homes in Houston, TX
Home Values in the Area
Average Home Value in this Area
Purchase History
| Date | Type | Sale Price | Title Company |
|---|---|---|---|
| Deed | -- | Truly Title | |
| Warranty Deed | -- | None Available | |
| Warranty Deed | -- | None Available |
Source: Public Records
Mortgage History
| Date | Status | Loan Amount | Loan Type |
|---|---|---|---|
| Open | $192,000 | New Conventional |
Source: Public Records
Property History
| Date | Event | Price | Change | Sq Ft Price |
|---|---|---|---|---|
| 05/19/2025 05/19/25 | For Sale | $392,000 | +45.2% | $223 / Sq Ft |
| 03/06/2025 03/06/25 | Sold | -- | -- | -- |
| 01/18/2025 01/18/25 | Pending | -- | -- | -- |
| 01/08/2025 01/08/25 | Price Changed | $270,000 | -9.7% | $153 / Sq Ft |
| 10/22/2024 10/22/24 | For Sale | $299,000 | -- | $170 / Sq Ft |
Source: Houston Association of REALTORS®
Tax History
| Year | Tax Paid | Tax Assessment Tax Assessment Total Assessment is a certain percentage of the fair market value that is determined by local assessors to be the total taxable value of land and additions on the property. | Land | Improvement |
|---|---|---|---|---|
| 2023 | $5,875 | $262,764 | $49,925 | $212,839 |
| 2022 | $5,574 | $253,165 | $48,101 | $205,064 |
| 2021 | $5,550 | $238,123 | $45,243 | $192,880 |
| 2020 | $6,184 | $255,380 | $48,522 | $206,858 |
| 2019 | $6,884 | $272,046 | $51,689 | $220,357 |
| 2018 | $6,493 | $256,587 | $48,752 | $207,835 |
| 2017 | $7,062 | $279,285 | $53,064 | $226,221 |
| 2016 | $7,062 | $279,285 | $53,064 | $226,221 |
| 2015 | $5,753 | $270,288 | $51,355 | $218,933 |
| 2014 | $5,753 | $223,797 | $42,521 | $181,276 |
Source: Public Records
Source: Houston Association of REALTORS®
MLS Number: 73947591
APN: 1082970000002
Nearby Homes
- 1114 Augusta Dr Unit 15
- 5825 Sugar Hill Dr Unit 71
- 5803 Lynbrook Dr Unit 80
- 1100 Augusta Dr Unit 42
- 1100 Augusta Dr Unit 33
- 1100 Augusta Dr Unit 64
- 1300 Augusta Dr Unit 23
- 1300 Augusta Dr Unit 30
- 1300 Augusta Dr Unit 12
- 1115 Augusta Dr Unit 8
- 1052 Augusta Dr Unit 101
- 1119 Fountain View Dr Unit 49
- 1042 Augusta Dr Unit 1042
- 1217 Fountain View Dr Unit 90
- 1223 Augusta Dr Unit 50
- 1330 Augusta Dr Unit 6
- 5905 Sugar Hill Dr Unit 221
- 1037 Townplace St
- 5859 Valley Forge Dr Unit 111
- 5893 Valley Forge Dr Unit 129
