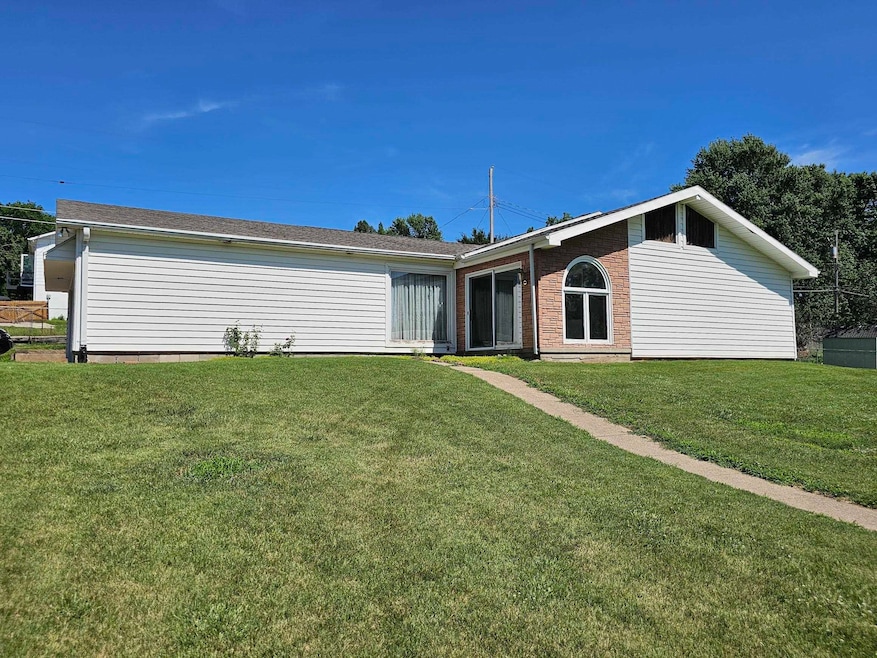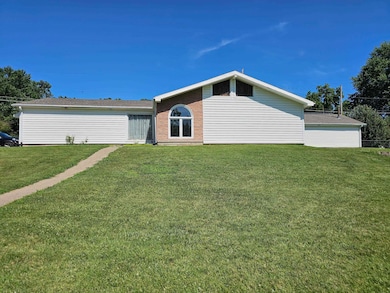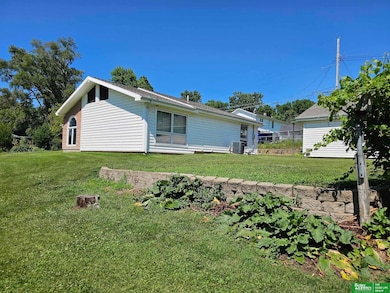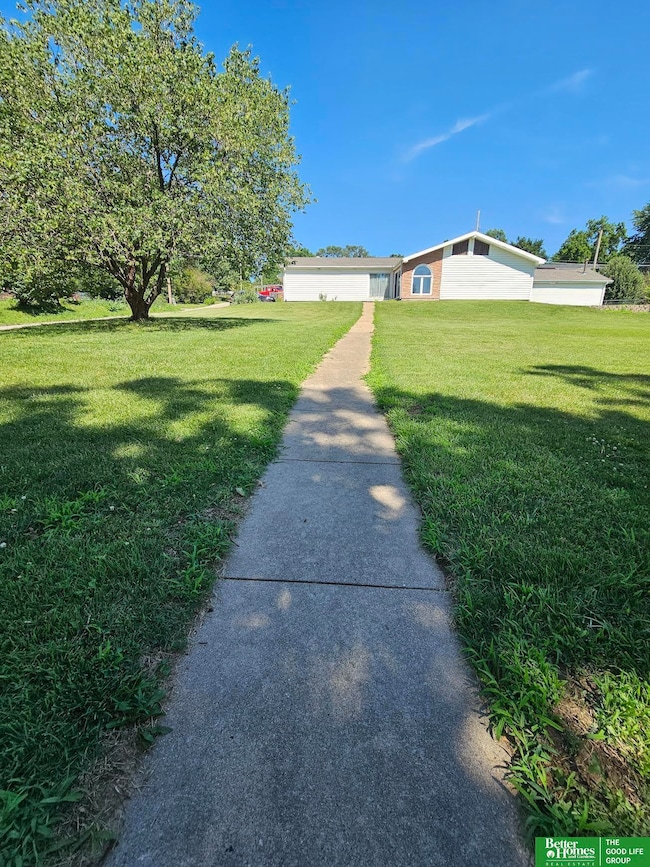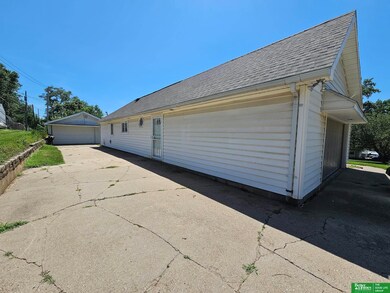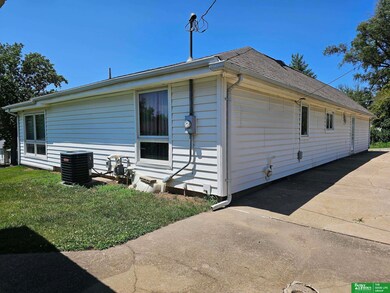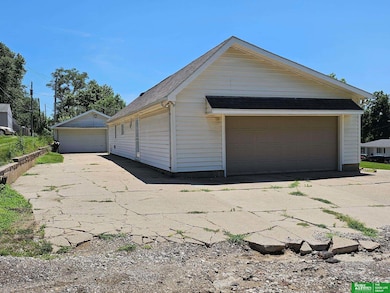
5803 S 50th Ave Omaha, NE 68117
South Central Omaha NeighborhoodEstimated payment $1,633/month
Highlights
- Spa
- Ranch Style House
- No HOA
- 0.36 Acre Lot
- Corner Lot
- Formal Dining Room
About This Home
This amazing South Omaha ranch home sits on 3 LOTS and has 3 garages, an inviting 3 season sunroom that is perfect for relaxing with morning coffee or evening conversation. Large kitchen with granite counters, new refrigerator and dishwasher and loads of cabinet storage. Cozy sunken living room with a vaulted coffered ceiling and daylight windows. Large dining room with built in lighted cabinets. And a reading nook. Finished basement has a bathroom with whirlpool tub and a flex room. All woodwork and cabinetry in the home was handcrafted by the owner in the 3rd garage/workshop! The property is great for gardening and has lots of grape and rhubarb plants. Newer HVAC (2019). AMA. Please verify schools if that is a factor. Home being sold as-is with seller to make no repairs.
Home Details
Home Type
- Single Family
Est. Annual Taxes
- $1,968
Year Built
- Built in 1949
Lot Details
- 0.36 Acre Lot
- Lot Dimensions are 120 x 133
- Corner Lot
Parking
- 3 Car Garage
- Garage Door Opener
- Off-Street Parking
Home Design
- Ranch Style House
- Block Foundation
- Composition Roof
- Vinyl Siding
Interior Spaces
- Ceiling Fan
- Formal Dining Room
- Finished Basement
- Sump Pump
Kitchen
- Oven or Range
- Microwave
- Dishwasher
- Disposal
Flooring
- Carpet
- Ceramic Tile
- Vinyl
Bedrooms and Bathrooms
- 2 Bedrooms
- Spa Bath
Laundry
- Dryer
- Washer
Outdoor Features
- Spa
- Enclosed Patio or Porch
Schools
- Gateway Elementary School
- Bluestem Middle School
- Bryan High School
Utilities
- Forced Air Heating and Cooling System
- Phone Available
- Cable TV Available
Community Details
- No Home Owners Association
- Homestead Add Subdivision
Listing and Financial Details
- Assessor Parcel Number 1335000000
Map
Home Values in the Area
Average Home Value in this Area
Tax History
| Year | Tax Paid | Tax Assessment Tax Assessment Total Assessment is a certain percentage of the fair market value that is determined by local assessors to be the total taxable value of land and additions on the property. | Land | Improvement |
|---|---|---|---|---|
| 2024 | -- | $225,500 | $20,800 | $204,700 |
| 2023 | $1,745 | $173,100 | $20,800 | $152,300 |
| 2022 | $1,745 | $172,100 | $19,800 | $152,300 |
| 2021 | $0 | $133,600 | $19,800 | $113,800 |
| 2020 | $2,860 | $133,600 | $19,800 | $113,800 |
| 2019 | $2,673 | $124,500 | $19,800 | $104,700 |
| 2018 | $2,294 | $106,700 | $19,800 | $86,900 |
| 2017 | $2,271 | $105,100 | $18,200 | $86,900 |
| 2016 | $2,517 | $117,300 | $19,300 | $98,000 |
| 2015 | $2,320 | $109,600 | $18,000 | $91,600 |
| 2014 | $2,320 | $109,600 | $18,000 | $91,600 |
Property History
| Date | Event | Price | Change | Sq Ft Price |
|---|---|---|---|---|
| 07/13/2025 07/13/25 | Pending | -- | -- | -- |
| 07/02/2025 07/02/25 | For Sale | $270,000 | -- | $121 / Sq Ft |
Similar Homes in Omaha, NE
Source: Great Plains Regional MLS
MLS Number: 22518322
APN: 3500-0000-13
- 5604 S 49th Ave
- 5429 S 50th St
- 5449 S 51st St
- 5453 S 51st St
- 5457 S 51st St
- 5457,5453,5449 S 51st St
- 5108 Jefferson St
- 5249 S 52nd St
- 5622 S 46th St
- 4825 Polk St
- 5020 S 48th Ave
- 6314 S 44th St
- 4545 Polk St
- 6222 S 43rd St
- 5406 Orchard Ave
- 4868 S 53rd St
- 7109 Sun Valley Dr
- 4814 S 50th Ave
- 7012 S 53rd St
- 4817 Red Rock Ave
