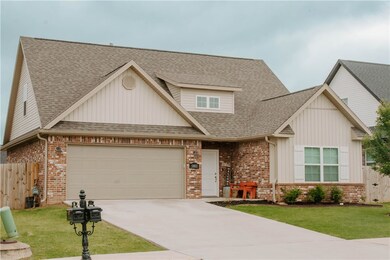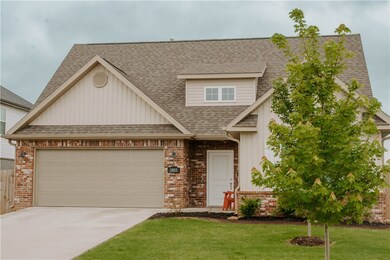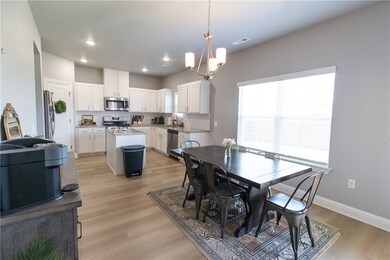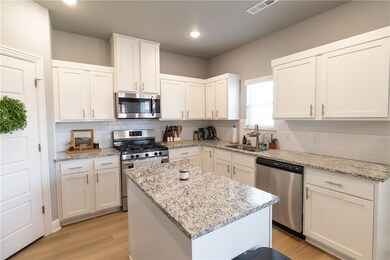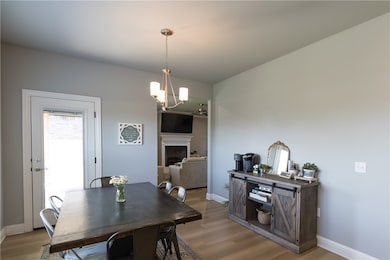
5803 SW Gentle Winds Ave Bentonville, AR 72712
Estimated payment $2,463/month
Highlights
- Property is near a park
- Traditional Architecture
- Granite Countertops
- Grimsley Junior High School Rated A
- Cathedral Ceiling
- Covered patio or porch
About This Home
Location, location, location! This beautiful 2023 open floor plan home is a short 10 minute drive to XNA, 5 minute drive to the Benton County Fairgrounds, 5 minutes to Centerton and walking distance to Coffee Hound Junction coffee truck on Anglin Rd! This 4 bedroom 2.5 bath home features granite counters throughout, spacious bedrooms, canned lighting in kitchen, living room and primary bedroom. Primary bathroom features a double vanity and walk-in closet. Large windows throughout allows for lots of natural light so you don't even have to turn the lights on! Covered back patio for grilling. Yard has plenty of room for a garden and pets. Very well taken care of! Ceramic tile in the wet areas. Gas logs fireplace in the living room you will really enjoy in the winter and a nice focal point in the summer. Lots of cabinets, center island with granite & pantry. Spacious Dining area. Living room and primary bedroom have crown moulding. Upper level has two walk in attic entrances for storage.
Last Listed By
Crye-Leike Realtors - Bentonville Brokerage Phone: 479-640-5087 Listed on: 05/26/2025

Home Details
Home Type
- Single Family
Est. Annual Taxes
- $3,629
Year Built
- Built in 2023
Lot Details
- 6,098 Sq Ft Lot
- Lot Dimensions are 61x102
- Privacy Fence
- Wood Fence
- Back Yard Fenced
- Landscaped
- Level Lot
- Cleared Lot
Home Design
- Traditional Architecture
- Slab Foundation
- Shingle Roof
- Architectural Shingle Roof
- Vinyl Siding
Interior Spaces
- 1,789 Sq Ft Home
- 2-Story Property
- Built-In Features
- Cathedral Ceiling
- Ceiling Fan
- Gas Log Fireplace
- Double Pane Windows
- Vinyl Clad Windows
- Blinds
- Living Room with Fireplace
- Fire and Smoke Detector
- Washer and Dryer Hookup
Kitchen
- Gas Range
- Range Hood
- Microwave
- Plumbed For Ice Maker
- Dishwasher
- Granite Countertops
- Disposal
Flooring
- Carpet
- Laminate
- Ceramic Tile
Bedrooms and Bathrooms
- 4 Bedrooms
- Walk-In Closet
Parking
- 2 Car Attached Garage
- Garage Door Opener
Outdoor Features
- Covered patio or porch
Location
- Property is near a park
- City Lot
Utilities
- Central Heating and Cooling System
- Heating System Uses Gas
- Programmable Thermostat
- Electric Water Heater
- Cable TV Available
Listing and Financial Details
- Tax Lot 9
Community Details
Recreation
- Park
Additional Features
- Osage Hills Sub Ph 2 Subdivision
- Shops
Map
Home Values in the Area
Average Home Value in this Area
Tax History
| Year | Tax Paid | Tax Assessment Tax Assessment Total Assessment is a certain percentage of the fair market value that is determined by local assessors to be the total taxable value of land and additions on the property. | Land | Improvement |
|---|---|---|---|---|
| 2024 | $4,148 | $67,120 | $15,600 | $51,520 |
| 2023 | $494 | $8,000 | $8,000 | $0 |
| 2022 | $0 | $0 | $0 | $0 |
Property History
| Date | Event | Price | Change | Sq Ft Price |
|---|---|---|---|---|
| 05/26/2025 05/26/25 | For Sale | $384,900 | -- | $215 / Sq Ft |
Purchase History
| Date | Type | Sale Price | Title Company |
|---|---|---|---|
| Warranty Deed | $325,000 | Realty Title |
Mortgage History
| Date | Status | Loan Amount | Loan Type |
|---|---|---|---|
| Open | $260,000 | New Conventional |
Similar Homes in Bentonville, AR
Source: Northwest Arkansas Board of REALTORS®
MLS Number: 1309271
APN: 01-20321-000
- 5909 SW MacAsin Ave
- 5905 SW Chief Rd
- 4311 SW Pawhuska St
- 4309 SW Pawhuska St
- 4307 SW Pawhuska St
- 4300 SW Adams Rd
- 4206 SW Adams Rd
- 5901 SW Desert Ave
- 5902 Soutwest Desert Ave
- 4400 SW Pawhuska St
- 5903 SW Desert Ave
- 4903 SW Wakanda St
- 5907 SW Desert Ave
- 6000 SW Desert Ave
- 4905 SW Wakanda St
- 5900 SW Coywolf St
- 5910 Soutwest Desert Ave
- 5902 SW Coywolf St
- 5904 SW Coywolf St
- 5906 SW Coywolf St

