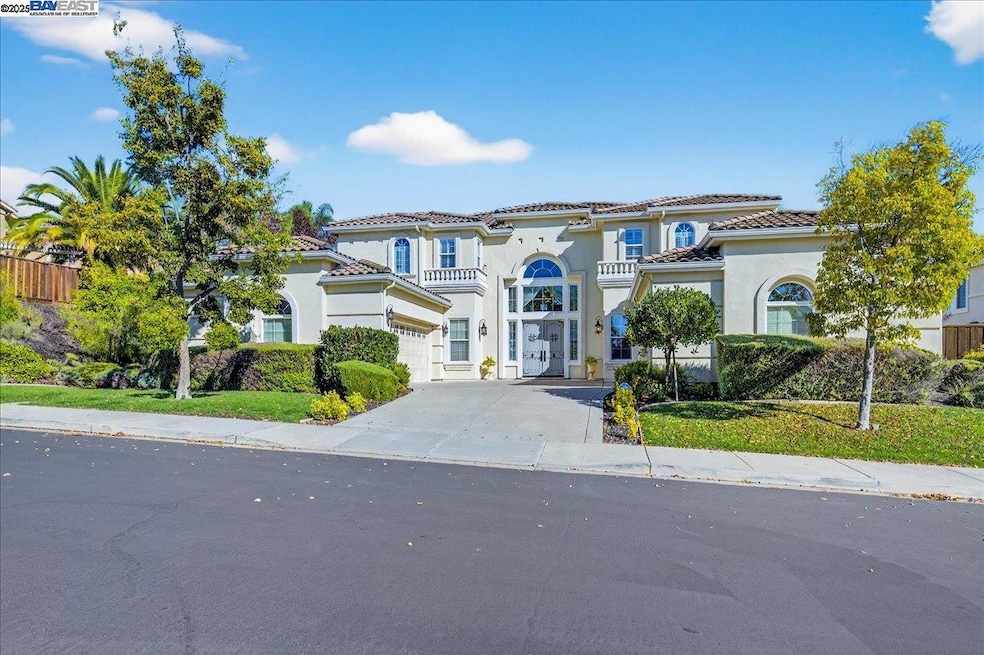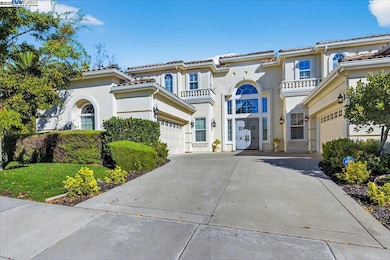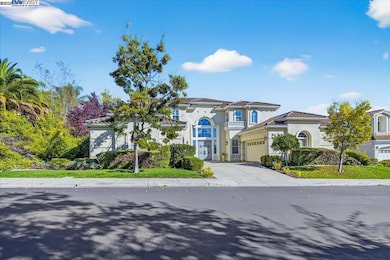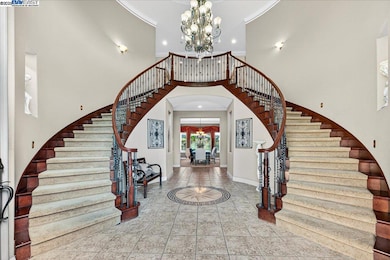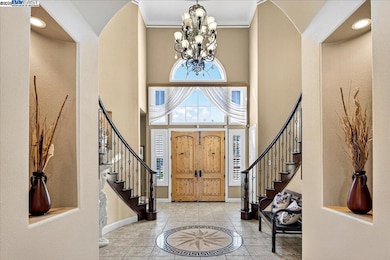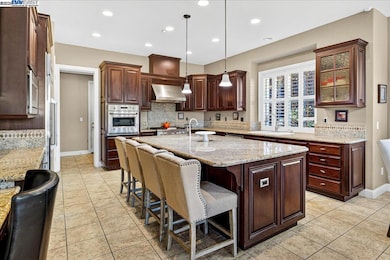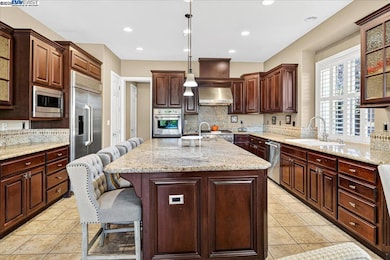5803 Turnberry Dr Dublin, CA 94568
Dublin Ranch NeighborhoodEstimated payment $20,950/month
Highlights
- Golf Course Community
- Gated Community
- View of Hills
- John Green Elementary School Rated A
- 14,000 Sq Ft lot
- Clubhouse
About This Home
Welcome to 5803 Turnberry Drive, on the GOLF COURSE! Nestled within the prestigious, gated community of Pinnacle Ridge This exquisite and spacious residence boasts breathtaking sweeping views and epitomizes a perfect harmony of comfort and sophistication. Spanning 5 bedrooms and 5.5 bathrooms, along with a versatile den, this stunning home offers 5,302 square feet of luxurious living space set on a beautifully landscaped 14,000 square foot lot. The expansive master suite features a private balcony, providing an idyllic retreat ideal for relaxation, entertaining, and enjoying scenic vistas. The open floor plan showcases a chef’s kitchen equipped with sleek stainless steel appliances, seamlessly flowing into a generous living area filled with abundant natural light and refined finishes throughout. Step outside to a private backyard designed for effortless enjoyment and outdoor gatherings, with low-maintenance landscaping that enhances your outdoor living experience. Ideally located near top-rated schools, shopping, parks, and major highways including 580 and 680, this exceptional residence offers the ultimate in convenience and luxurious living. Open House Saturday and Sunday 1-4pm.
Open House Schedule
-
Saturday, November 22, 20251:00 to 4:00 pm11/22/2025 1:00:00 PM +00:0011/22/2025 4:00:00 PM +00:00Welcome to 5803 Turnberry Drive, Former MODEL HOME! on the GOLF COURSE! Nestled within the prestigious, gated community of Pinnacle Ridge This exquisite and spacious residence boasts breathtaking sweeping views and epitomizes a perfect harmony of comfort and sophistication. Spanning 5 bedrooms and 5.5 bathrooms, along with a versatile den, this stunning home offers 5,302 square feet of luxurious living space set on a beautifully landscaped 14,000 square foot lot. The expansive master suite features a private balcony, providing an idyllic retreat ideal for relaxation, entertaining, and enjoying scenic vistas. The open floor plan showcases a chef’s kitchen equipped with sleek stainless steel appliances, seamlessly flowing into a generous living area filled with abundant natural light and refined finishes throughout. Step outside to a private backyard designed for effortless enjoyment and outdoor gatherings, with low-maintenance landscaping that enhances your outdoor living experience.Add to Calendar
-
Sunday, November 23, 20251:00 to 4:00 pm11/23/2025 1:00:00 PM +00:0011/23/2025 4:00:00 PM +00:00Welcome to 5803 Turnberry Drive, Former MODEL HOME! on the GOLF COURSE! Nestled within the prestigious, gated community of Pinnacle Ridge This exquisite and spacious residence boasts breathtaking sweeping views and epitomizes a perfect harmony of comfort and sophistication. Spanning 5 bedrooms and 5.5 bathrooms, along with a versatile den, this stunning home offers 5,302 square feet of luxurious living space set on a beautifully landscaped 14,000 square foot lot. The expansive master suite features a private balcony, providing an idyllic retreat ideal for relaxation, entertaining, and enjoying scenic vistas. The open floor plan showcases a chef’s kitchen equipped with sleek stainless steel appliances, seamlessly flowing into a generous living area filled with abundant natural light and refined finishes throughout. Step outside to a private backyard designed for effortless enjoyment and outdoor gatherings, with low-maintenance landscaping that enhances your outdoor living experience.Add to Calendar
Home Details
Home Type
- Single Family
Est. Annual Taxes
- $20,880
Year Built
- Built in 2005
Lot Details
- 0.32 Acre Lot
- West Facing Home
HOA Fees
- $241 Monthly HOA Fees
Parking
- 4 Car Detached Garage
Home Design
- Mediterranean Architecture
- Slab Foundation
- Tile Roof
- Stucco
Interior Spaces
- 2-Story Property
- Family Room with Fireplace
- 3 Fireplaces
- Living Room with Fireplace
- Tile Flooring
- Views of Hills
Kitchen
- Breakfast Bar
- Double Oven
- Gas Range
- Dishwasher
- Solid Surface Countertops
Bedrooms and Bathrooms
- 5 Bedrooms
- Fireplace in Primary Bedroom
Additional Features
- Property is near a golf course
- Zoned Heating and Cooling System
Listing and Financial Details
- Assessor Parcel Number 9853530
Community Details
Overview
- Association fees include common area maintenance, management fee, reserves, security/gate fee
- Dublin Ranch Association, Phone Number (925) 743-3080
- Built by Toll Brothers
- Pinclrdg Subdivision, Santa Barbara Floorplan
- Greenbelt
Recreation
- Golf Course Community
- Tennis Courts
- Community Pool
Additional Features
- Clubhouse
- Gated Community
Map
Home Values in the Area
Average Home Value in this Area
Tax History
| Year | Tax Paid | Tax Assessment Tax Assessment Total Assessment is a certain percentage of the fair market value that is determined by local assessors to be the total taxable value of land and additions on the property. | Land | Improvement |
|---|---|---|---|---|
| 2025 | $20,880 | $1,608,518 | $484,655 | $1,130,863 |
| 2024 | $20,880 | $1,576,845 | $475,153 | $1,108,692 |
| 2023 | $20,667 | $1,552,800 | $465,840 | $1,086,960 |
| 2022 | $20,422 | $1,515,358 | $456,707 | $1,065,651 |
| 2021 | $20,254 | $1,485,518 | $447,755 | $1,044,763 |
| 2020 | $18,951 | $1,477,217 | $443,165 | $1,034,052 |
| 2019 | $18,996 | $1,448,263 | $434,479 | $1,013,784 |
| 2018 | $18,565 | $1,419,874 | $425,962 | $993,912 |
| 2017 | $18,332 | $1,392,040 | $417,612 | $974,428 |
| 2016 | $16,704 | $1,364,745 | $409,423 | $955,322 |
| 2015 | $16,102 | $1,344,254 | $403,276 | $940,978 |
| 2014 | $16,136 | $1,317,931 | $395,379 | $922,552 |
Property History
| Date | Event | Price | List to Sale | Price per Sq Ft |
|---|---|---|---|---|
| 11/19/2025 11/19/25 | For Sale | $3,599,000 | -- | $679 / Sq Ft |
Purchase History
| Date | Type | Sale Price | Title Company |
|---|---|---|---|
| Interfamily Deed Transfer | -- | None Available | |
| Grant Deed | -- | Chicago Title Company | |
| Trustee Deed | $1,400,000 | None Available | |
| Interfamily Deed Transfer | -- | Alliance Title Company | |
| Grant Deed | $1,747,500 | First American Title Co |
Mortgage History
| Date | Status | Loan Amount | Loan Type |
|---|---|---|---|
| Previous Owner | $417,000 | Purchase Money Mortgage | |
| Previous Owner | $300,000 | Credit Line Revolving | |
| Previous Owner | $1,397,830 | Negative Amortization |
Source: Bay East Association of REALTORS®
MLS Number: 41117807
APN: 985-0035-030-00
- 6010 Turnberry Dr
- 6013 Kingsmill Terrace
- 2848 E Cog Hill Terrace
- 2528 Amantea Way
- 3135 Vittoria Loop
- 3005 Vittoria Loop
- 2371 Capistrello St
- 4213 Lorimer Loop
- 3956 Jordan Ranch Dr
- 4107 Wallis Ranch Dr
- 3231 Central Pkwy
- 4190 Oak Knoll Dr
- 3988 Windsor Way
- 7129 Calistoga Ln
- 4585 Brannigan St
- 3730 Whitworth Dr
- 3783 Dunmore Ln
- 4353 Fitzwilliam St
- 4067 St Helena Way
- 3613 Whitworth Dr
- 2510 Amantea Way Unit In law unit $1950
- 4176 Martinez Ct
- 3115 Finnian Way
- 2378 Carbondale Way
- 4800 Tassajara Rd
- 5007 Volterra Ct
- 4062 Kinsale St
- 7212 Mount Veeder Rd
- 3275 Dublin Blvd Unit 408
- 4500 Dublin Blvd
- 5050 Hacienda Dr
- 5095 Haven Place
- 5750 Greige Cir Unit STE D
- 3650 Andrews Dr
- 3650 Andrews Dr Unit FL3-ID5829A
- 3650 Andrews Dr Unit FL2-ID4112A
- 3650 Andrews Dr Unit FL3-ID10564A
- 3650 Andrews Dr Unit FL2-ID3884A
- 3650 Andrews Dr Unit FL3-ID10589A
- 3650 Andrews Dr Unit FL2-ID5562A
