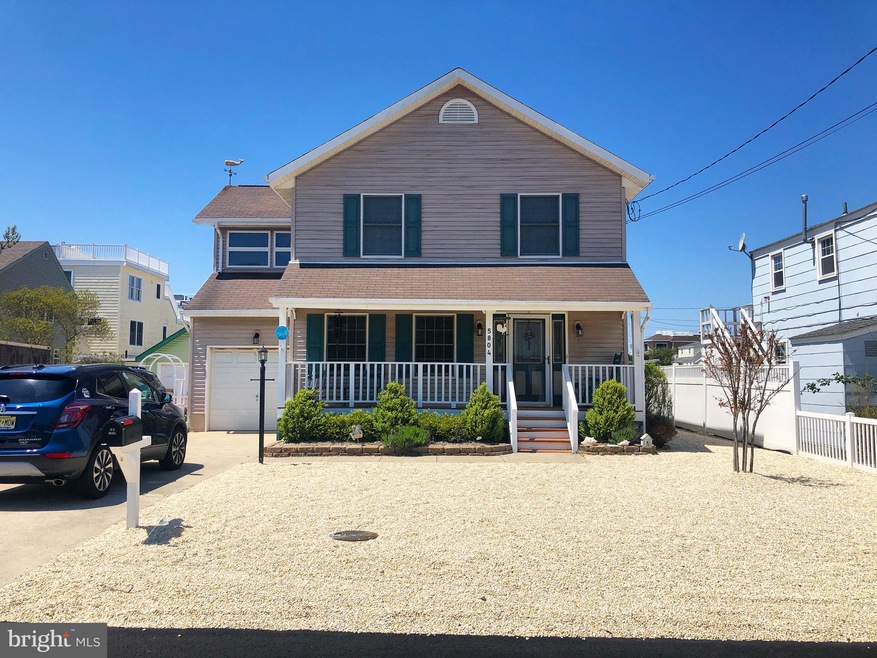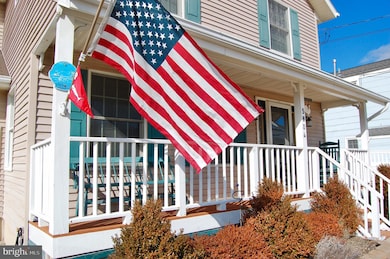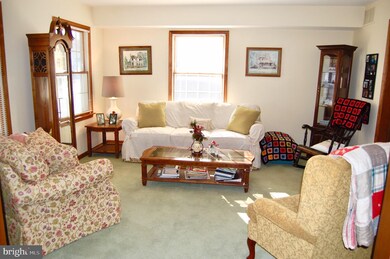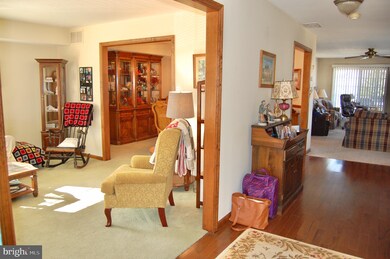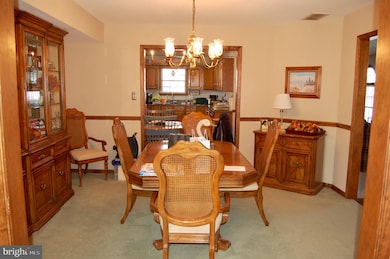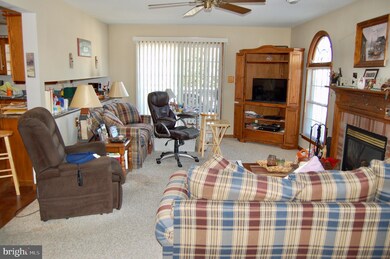
5804 Bayview Ave Beach Haven, NJ 08008
Long Beach Island NeighborhoodEstimated Value: $831,000 - $1,787,000
Highlights
- Open Floorplan
- Cape Cod Architecture
- 1 Car Attached Garage
- Bayside
- No HOA
- Recessed Lighting
About This Home
As of August 2020Close to the bay, and just two blocks from the beach lies this well kept and spacious Cape Cod home. Beautifully updated and cared for by it's current owners, this home has many great features. Walk through the front door to the first floor living room, formal dining room, half bath & eat in kitchen alongside a large family room with gas fireplace. To the left, a wet bar with granite countertops, and laundry room with direct access to the backyard. Just off the living room, a deck, outdoor shower, patio fit for entertaining, garden bed, and storage shed. The bright second floor has 4 bedrooms, 2 full baths, a light filled Florida room and deck that leads down to the backyard. This home also features central air, hardwood floors, granite counters in kitchen along with stainless steel appliances, storm doors, & full sized laundry room/pantry. Just steps from the Brant Beach Yacht Club, you can enjoy an active summer and year round calendar of events, tennis, programs, individual lessons and social activities. This property will not last, Call to see today!
Last Agent to Sell the Property
RE/MAX at Barnegat Bay - Ship Bottom License #9481468 Listed on: 02/14/2020

Home Details
Home Type
- Single Family
Est. Annual Taxes
- $6,194
Year Built
- Built in 1967
Lot Details
- 5,000 Sq Ft Lot
- Lot Dimensions are 50.00 x 100.00
- Property is zoned R50
Parking
- 1 Car Attached Garage
- Garage Door Opener
- Driveway
- On-Street Parking
- Off-Street Parking
Home Design
- Cape Cod Architecture
- Frame Construction
- Shingle Roof
Interior Spaces
- 2,412 Sq Ft Home
- Property has 2 Levels
- Open Floorplan
- Ceiling Fan
- Recessed Lighting
- Gas Fireplace
- Window Treatments
- Storm Doors
Kitchen
- Electric Oven or Range
- Self-Cleaning Oven
- Stove
- Built-In Microwave
- Dishwasher
- Disposal
Bedrooms and Bathrooms
- 4 Bedrooms
Laundry
- Laundry on main level
- Dryer
- Washer
Outdoor Features
- Outdoor Shower
- Exterior Lighting
Location
- Bayside
Utilities
- Forced Air Heating and Cooling System
- Cooling System Utilizes Natural Gas
- Natural Gas Water Heater
Community Details
- No Home Owners Association
- Brant Beach Subdivision
Listing and Financial Details
- Tax Lot 00011
- Assessor Parcel Number 18-00015 48-00011
Ownership History
Purchase Details
Home Financials for this Owner
Home Financials are based on the most recent Mortgage that was taken out on this home.Purchase Details
Home Financials for this Owner
Home Financials are based on the most recent Mortgage that was taken out on this home.Purchase Details
Similar Homes in Beach Haven, NJ
Home Values in the Area
Average Home Value in this Area
Purchase History
| Date | Buyer | Sale Price | Title Company |
|---|---|---|---|
| Wallach Peter | $723,750 | All Jersey Title Llc | |
| Bok Philip G | $635,000 | Multiple | |
| Geiger Charles J | $78,000 | -- |
Mortgage History
| Date | Status | Borrower | Loan Amount |
|---|---|---|---|
| Open | Wallach Peter | $651,376 | |
| Previous Owner | Bok Philip G | $508,000 | |
| Previous Owner | Geiger Charles J | $938,250 |
Property History
| Date | Event | Price | Change | Sq Ft Price |
|---|---|---|---|---|
| 08/06/2020 08/06/20 | Sold | $723,750 | -3.4% | $300 / Sq Ft |
| 06/25/2020 06/25/20 | Pending | -- | -- | -- |
| 05/08/2020 05/08/20 | For Sale | $749,000 | +3.5% | $311 / Sq Ft |
| 03/18/2020 03/18/20 | Off Market | $723,750 | -- | -- |
| 02/14/2020 02/14/20 | For Sale | $749,000 | +18.0% | $311 / Sq Ft |
| 07/30/2015 07/30/15 | Sold | $635,000 | -9.3% | $263 / Sq Ft |
| 07/24/2015 07/24/15 | Pending | -- | -- | -- |
| 09/30/2014 09/30/14 | For Sale | $699,900 | -- | $290 / Sq Ft |
Tax History Compared to Growth
Tax History
| Year | Tax Paid | Tax Assessment Tax Assessment Total Assessment is a certain percentage of the fair market value that is determined by local assessors to be the total taxable value of land and additions on the property. | Land | Improvement |
|---|---|---|---|---|
| 2024 | $6,204 | $699,400 | $472,500 | $226,900 |
| 2023 | $5,819 | $699,400 | $472,500 | $226,900 |
| 2022 | $5,819 | $699,400 | $472,500 | $226,900 |
| 2021 | $5,637 | $699,400 | $472,500 | $226,900 |
| 2020 | $6,138 | $617,500 | $420,000 | $197,500 |
| 2019 | $6,194 | $617,500 | $420,000 | $197,500 |
| 2018 | $6,008 | $617,500 | $420,000 | $197,500 |
| 2017 | $6,039 | $617,500 | $420,000 | $197,500 |
| 2016 | $6,089 | $617,500 | $420,000 | $197,500 |
| 2015 | $6,060 | $615,200 | $420,000 | $195,200 |
| 2014 | $5,912 | $615,200 | $420,000 | $195,200 |
Agents Affiliated with this Home
-
Sean Adams

Seller's Agent in 2020
Sean Adams
RE/MAX
(609) 709-4482
76 in this area
98 Total Sales
-
datacorrect BrightMLS
d
Buyer's Agent in 2020
datacorrect BrightMLS
Non Subscribing Office
-
Pat Sepanak

Seller's Agent in 2015
Pat Sepanak
Sand Dollar Real Estate
(609) 290-5360
23 in this area
25 Total Sales
-
W
Buyer's Agent in 2015
Walter Bakum
RE/MAX
Map
Source: Bright MLS
MLS Number: NJOC395458
APN: 18-00015-48-00011
- 7 W Selfridge Ave
- 5909 Ocean Blvd
- 6107 Ocean Blvd
- 5503 Ocean Blvd
- 16 E Goldsborough Ave
- 24 E 50th St
- 6601 Ocean Blvd
- 10 E 48th St
- 5 E Dayton Ave
- 27 W 45th St
- 4505-4507 Ocean
- 4505 Ocean Blvd Unit 7
- 5 E 44th St Unit 1
- 5 E 44th St
- 4205 Ocean Blvd
- 7211 Ocean Blvd
- 7 E 39th St
- 3700 W 38th St
- 107 E Jeanette Ave
- 32 W New York Ave
- 5804 Bayview Ave
- 100 W Harmony Ave
- 101 W Kimberly Ave
- 5810 Bayview Ave
- 112 W Harmony Ave
- 105 W Kimberly Ave
- 5801 Bayview Ave
- 5710 Bayview Ave
- 20 W Harmony Ave
- 5803 Bayview Ave
- 114 W Harmony Ave
- 5813 Bayview Ave
- 105 W Harmony Ave
- 5706 Bayview Ave
- 109 W Harmony Ave
- 16 W Harmony Ave
- 116 W Harmony Ave
- 13 W Kimberly Ave
- 117 W Kimberly Ave
- 5702 Bayview Ave
