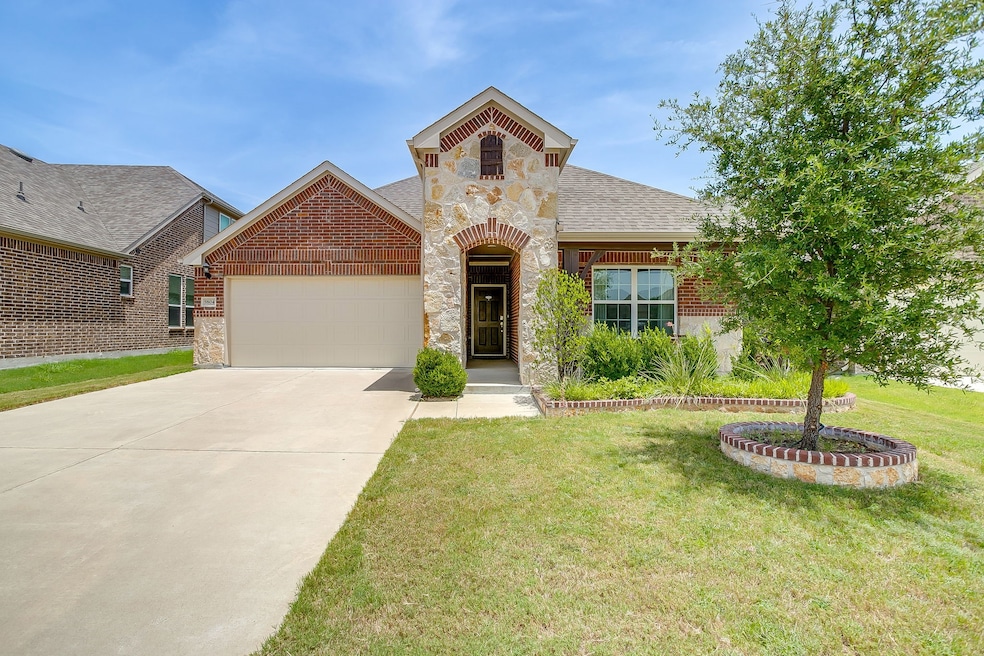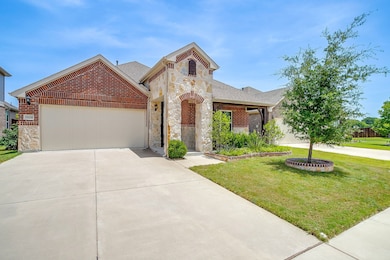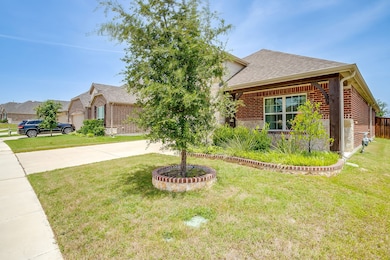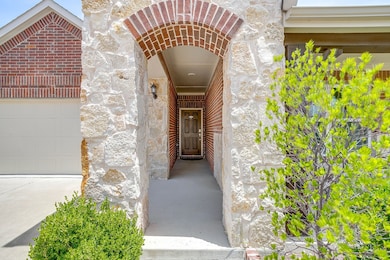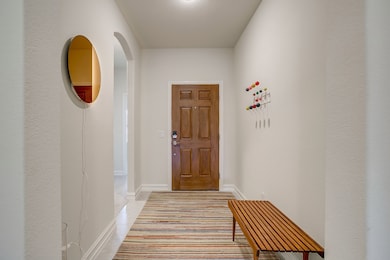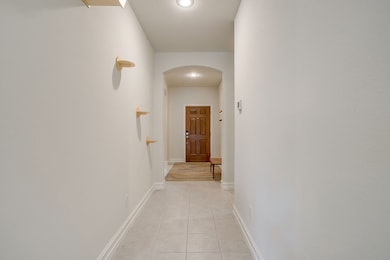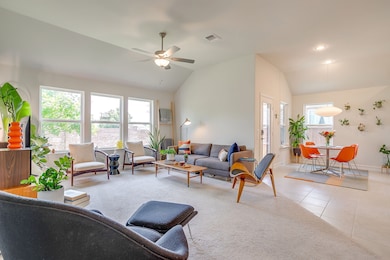5804 Coppermill Rd Fort Worth, TX 76137
Melody Hills NeighborhoodHighlights
- Open Floorplan
- Traditional Architecture
- Covered patio or porch
- Saginaw High School Rated A-
- Private Yard
- 2 Car Attached Garage
About This Home
Don't miss this beautifully updated home nestled in the heart of North Fort Worth! The location truly can’t be beat—just minutes from top dining spots, shopping, the library, Costco, Target, a movie theater, and so much more.
Inside, you'll fall in love with the stunning kitchen featuring quartz countertops, stainless steel appliances, crisp white cabinetry with soft-close hinges, and a large island perfect for meal prep or entertaining. The thoughtful upgrades continue throughout the home, including WiFi-controlled thermostat and irrigation system, fiber internet direct-connect in six locations, light dimmers in the kitchen and baths, and upgraded lighting in the kitchen.
Enjoy evenings on the covered back porch, complete with a gas hookup ready for your grill. The private backyard offers both relaxation and charm, with an elm and peach tree adding a touch of nature.
The garage includes a tankless water heater, 220V EV charger, newer overhead door, and additional attic storage. Located in a friendly, well-maintained neighborhood where pride of ownership is evident, this home is the perfect combination of comfort, convenience, and smart living.
Listing Agent
The Ashton Agency Brokerage Phone: 970-749-7404 License #0639074 Listed on: 07/18/2025
Home Details
Home Type
- Single Family
Est. Annual Taxes
- $4,918
Year Built
- Built in 2019
Lot Details
- 5,706 Sq Ft Lot
- Wood Fence
- Brick Fence
- Landscaped
- Interior Lot
- Few Trees
- Private Yard
- Back Yard
HOA Fees
- $33 Monthly HOA Fees
Parking
- 2 Car Attached Garage
- Parking Accessed On Kitchen Level
- Front Facing Garage
- Garage Door Opener
- Driveway
Home Design
- Traditional Architecture
- Brick Exterior Construction
- Slab Foundation
- Composition Roof
Interior Spaces
- 1,795 Sq Ft Home
- 1-Story Property
- Open Floorplan
Kitchen
- Eat-In Kitchen
- Gas Cooktop
- Microwave
- Dishwasher
- Kitchen Island
- Disposal
Flooring
- Carpet
- Ceramic Tile
Bedrooms and Bathrooms
- 3 Bedrooms
- 2 Full Bathrooms
Laundry
- Dryer
- Washer
Outdoor Features
- Covered patio or porch
- Rain Gutters
Schools
- Chisholm Ridge Elementary School
- Saginaw High School
Utilities
- High Speed Internet
- Cable TV Available
Listing and Financial Details
- Residential Lease
- Property Available on 8/27/25
- Tenant pays for all utilities
- 12 Month Lease Term
- Legal Lot and Block 3 / 102
- Assessor Parcel Number 42389541
Community Details
Overview
- Association fees include management, ground maintenance
- Goodwin & Company Association
- Fossil Crk Subdivision
Pet Policy
- Call for details about the types of pets allowed
Map
Source: North Texas Real Estate Information Systems (NTREIS)
MLS Number: 21004773
APN: 42389541
- 3829 Hawsbrook Ln
- 4104 Walnut Creek Ct
- 5786 Walnut Creek Dr
- 5817 Tuleys Creek Dr
- 5825 Tuleys Creek Dr
- 3741 Redwood Creek Ln
- 3528 Clubgate Dr
- 5940 Tuleys Creek Dr
- 6308 Estates Ln
- 6432 Stone Creek Terrace
- 5960 N Beach St
- 3520 Stone Creek Ln S
- 5709 Courtney Cir
- 3532 Stone Creek Ln N
- 2829 Flint Rock Dr
- 3513 Stone Creek Ln N
- 4213 Fairway Crossing Dr
- 2813 Calico Rock Dr
- 6613 Bayberry Dr
- 5921 Ash Flat Dr
- 3844 Hawsbrook Ln
- 5840 Coppermill Rd
- 5960 Travertine Ln
- 3913 Esker Dr
- 6032 Travertine Ln
- 5800 Sandshell Dr
- 3261 NE Loop 820
- 5717 Windmere Ln Unit ID1019558P
- 6111 N Beach St
- 5500 N Beach St
- 4699 Fossil Vista Dr
- 4604 Creekside Dr
- 4036 Falcon Ridge Dr Unit ID1056395P
- 3600 Tanacross Dr
- 3400 Western Center Blvd
- 5832 Clear Creek Dr Unit ID1019550P
- 3933 Wisteria Ln Unit ID1019504P
- 3916 Larkspur Dr
- 533 Fossil Creek Blvd Unit 1137.1404636
- 533 Fossil Creek Blvd Unit 1226.1404638
