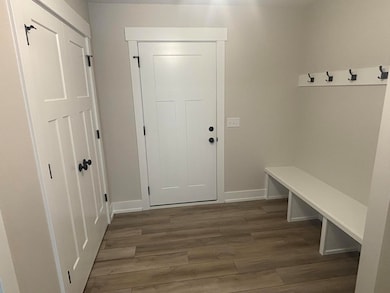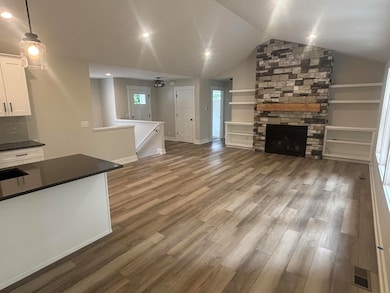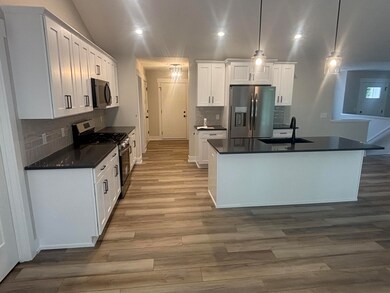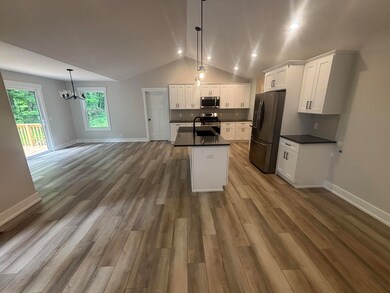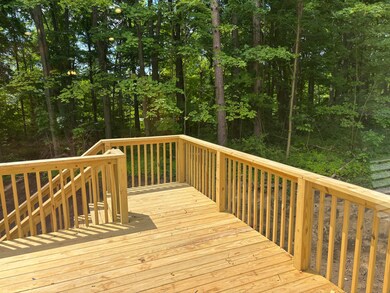
5804 Hunter's Ridge Fennville, MI 49408
Estimated payment $3,680/month
Highlights
- New Construction
- Wooded Lot
- Main Floor Bedroom
- Deck
- Vaulted Ceiling
- Mud Room
About This Home
Quality new ranch in Hunter's Ridge just minutes from Saugatuck, Holland, & Fennville. This home sits on over an acre wooded lot overlooking a ravine. The home boasts of fireplace in Living Room, quartz countertops throughout, 3 stall garage, & ss appliances. The primary suite offers you dual sinks, low threshold shower, & walkin closet. Main floor laundry, large entryways, & convenient bench near garage. Kitchen features vaulted ceiling, island with snackbar,& pantry. The Dining area has a slider walking out to deck with stairs. The lower level has 2 Bedrooms, Large Family Room,full bathroom, & lots of storage. This home will give you care-free living in a very comfortable, private setting.
Home Details
Home Type
- Single Family
Est. Annual Taxes
- $880
Year Built
- Built in 2025 | New Construction
Lot Details
- 1.03 Acre Lot
- Lot Dimensions are 140 x 249 x 220 x 246
- Property fronts a private road
- Wooded Lot
HOA Fees
- $8 Monthly HOA Fees
Parking
- 3 Car Attached Garage
- Front Facing Garage
- Garage Door Opener
Home Design
- Composition Roof
- Vinyl Siding
Interior Spaces
- 3,049 Sq Ft Home
- 1-Story Property
- Vaulted Ceiling
- Ceiling Fan
- Low Emissivity Windows
- Insulated Windows
- Window Screens
- Mud Room
- Living Room with Fireplace
Kitchen
- Oven
- Range
- Microwave
- Dishwasher
- Kitchen Island
- Snack Bar or Counter
Flooring
- Carpet
- Vinyl
Bedrooms and Bathrooms
- 5 Bedrooms | 3 Main Level Bedrooms
- En-Suite Bathroom
- Bathroom on Main Level
Laundry
- Laundry Room
- Laundry on main level
- Laundry in Bathroom
- Washer and Electric Dryer Hookup
Finished Basement
- Walk-Out Basement
- Basement Fills Entire Space Under The House
Accessible Home Design
- Low Threshold Shower
- Accessible Bathroom
- Roll Under Sink
- Accessible Bedroom
- Accessible Kitchen
- Rocker Light Switch
- Doors are 36 inches wide or more
Outdoor Features
- Deck
Utilities
- Forced Air Heating and Cooling System
- Heating System Uses Propane
- Well
- Electric Water Heater
- Septic System
- High Speed Internet
Community Details
- Property is near a ravine
Map
Home Values in the Area
Average Home Value in this Area
Property History
| Date | Event | Price | Change | Sq Ft Price |
|---|---|---|---|---|
| 07/17/2025 07/17/25 | For Sale | $649,900 | -- | $213 / Sq Ft |
Similar Homes in Fennville, MI
Source: Southwestern Michigan Association of REALTORS®
MLS Number: 25035344
- 2660 Settlers Creek Rd
- 2670 Settlers Creek Rd
- 56th 57th St
- 2425 58th St
- VL 56th Unit B
- VL 56th Unit A
- 203 E 2nd St
- 5460 124th Ave
- 5555 128th Ave
- 427 E Main St
- 715 E Main St
- 705 E Main St
- 2908 62nd St
- 2908 62nd St
- 6236 Arrowhead Dr Unit 31
- 0 Day Ave
- 3148 Manlius Rd
- 3115 Riverbend Trail
- 5395 Reveille Rd
- 6309 Riverside Rd
- 5981 Old Allegan Rd Unit 1
- 2111 Heyboer Dr
- 1180 Matt Urban Dr
- 1074 W 32nd St
- 505 W 30th St
- 677 Harrison Ave
- 667 Hastings Ave Unit 202
- 667 Hastings Ave Unit 201
- 667 Hastings Ave Unit 254
- 570 Washington St
- 264 W 16th St Unit 264A West 16th Street
- 278 E 16th St
- 985 E 16th St
- 60 W 8th St
- 368 Beacon Light Cir
- 1010 N Black River Dr
- 11978 Zephyr Dr
- 2619 Kragspough Ct Unit 2619
- 12181 Felch St
- 2900 Millpond Dr W

