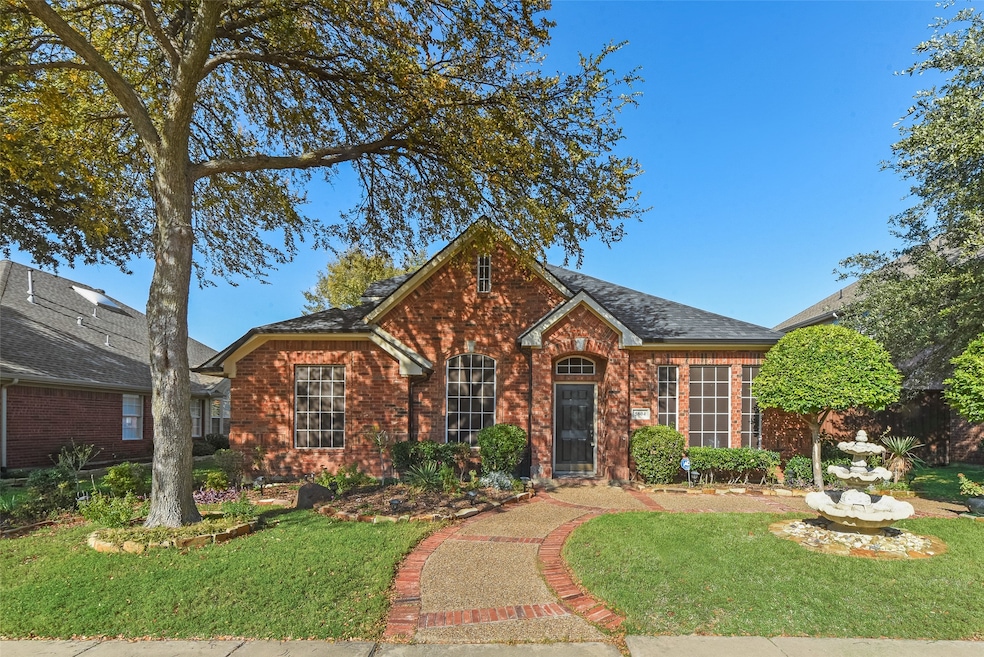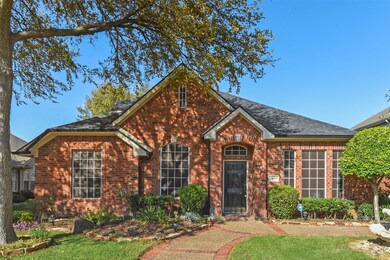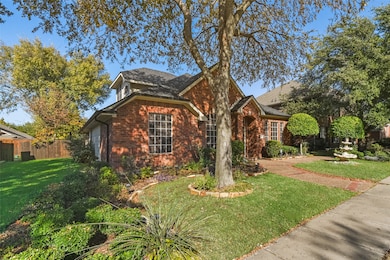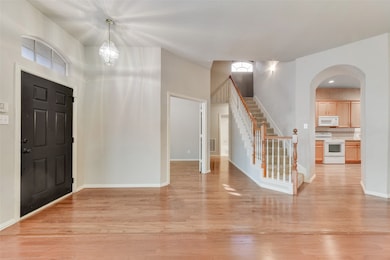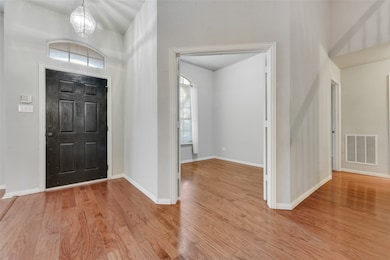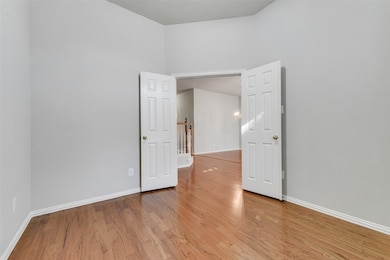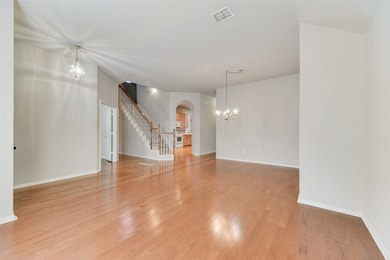5804 Legend Ln the Colony, TX 75056
Estimated payment $3,345/month
Highlights
- Open Floorplan
- Traditional Architecture
- Community Pool
- Morningside Elementary School Rated A-
- Private Yard
- Covered Patio or Porch
About This Home
Ideally positioned within the desirable Legend Bend community of The Colony, this 1.5-story residence in the heart of the DFW metroplex is waiting for you to make it your home sweet home. The expansive and thoughtfully designed floor plan is perfect for both family living and entertaining, as it seamlessly connects the living, kitchen, and dining areas. Upon entrance, you’re greeted by a handsome study, followed by a versatile second living and elegant dining, perfect for hosting or everyday living. At the heart of the home, prepare meals in the well-appointed kitchen with ample cabinet and counter space. The family room invites you to relax and make beautiful memories, featuring a cozy fireplace and a wall of windows that reveal beautiful views of the peaceful outdoors. The primary suite serves as the perfect sanctuary to unwind at the end of the day. Upstairs, you'll find an oversized game room that can easily serve as a media room, second office, or an additional bedroom. The secluded and serene backyard is ready for your outdoor gatherings with a covered patio and plenty of space for kids and pets to play. Enjoy being just a short walk to the neighborhood amenities, including sparkling pools and a park with playground. With schools only minutes away, this home is perfectly situated for educational success. Prime location ensures easy access to 121 and some of the best restaurants, shopping, and entertainment in the area, such as Legacy West, Grandscape, The Star, and Stonebriar Mall.
Listing Agent
Coldwell Banker Realty Frisco Brokerage Phone: 972-984-0511 License #0611902 Listed on: 11/18/2025

Home Details
Home Type
- Single Family
Est. Annual Taxes
- $9,296
Year Built
- Built in 1999
Lot Details
- 7,144 Sq Ft Lot
- Wood Fence
- Landscaped
- Interior Lot
- Few Trees
- Private Yard
HOA Fees
- $40 Monthly HOA Fees
Parking
- 2 Car Attached Garage
- Alley Access
- Rear-Facing Garage
- Single Garage Door
- Driveway
Home Design
- Traditional Architecture
- Brick Exterior Construction
- Slab Foundation
- Composition Roof
Interior Spaces
- 2,418 Sq Ft Home
- 1.5-Story Property
- Open Floorplan
- Living Room with Fireplace
Kitchen
- Eat-In Kitchen
- Electric Range
- Microwave
- Dishwasher
Flooring
- Carpet
- Ceramic Tile
Bedrooms and Bathrooms
- 3 Bedrooms
- 2 Full Bathrooms
Home Security
- Carbon Monoxide Detectors
- Fire and Smoke Detector
Outdoor Features
- Covered Patio or Porch
- Rain Gutters
Schools
- Morningside Elementary School
- The Colony High School
Utilities
- Central Heating and Cooling System
- High Speed Internet
- Cable TV Available
Listing and Financial Details
- Legal Lot and Block 32 / 3
- Assessor Parcel Number R209426
Community Details
Overview
- Association fees include all facilities, management
- Neighborhood Management Association
- Legend Bend Subdivision
Recreation
- Community Playground
- Community Pool
- Park
- Trails
Map
Home Values in the Area
Average Home Value in this Area
Tax History
| Year | Tax Paid | Tax Assessment Tax Assessment Total Assessment is a certain percentage of the fair market value that is determined by local assessors to be the total taxable value of land and additions on the property. | Land | Improvement |
|---|---|---|---|---|
| 2025 | $5,560 | $479,025 | $96,525 | $382,500 |
| 2024 | $8,472 | $436,568 | $0 | $0 |
| 2023 | $5,567 | $396,880 | $100,100 | $413,122 |
| 2022 | $7,574 | $360,800 | $100,100 | $304,900 |
| 2021 | $7,038 | $316,000 | $67,925 | $248,075 |
| 2020 | $6,668 | $300,000 | $67,925 | $232,075 |
| 2019 | $7,002 | $305,000 | $67,925 | $237,075 |
| 2018 | $6,469 | $280,000 | $67,925 | $212,075 |
| 2017 | $6,388 | $273,460 | $67,925 | $212,075 |
| 2016 | $5,807 | $248,600 | $48,263 | $213,090 |
| 2015 | $4,911 | $226,000 | $48,263 | $177,737 |
| 2014 | $4,911 | $211,941 | $48,263 | $163,678 |
| 2013 | -- | $197,680 | $48,263 | $149,417 |
Property History
| Date | Event | Price | List to Sale | Price per Sq Ft |
|---|---|---|---|---|
| 11/18/2025 11/18/25 | For Sale | $480,000 | -- | $199 / Sq Ft |
Purchase History
| Date | Type | Sale Price | Title Company |
|---|---|---|---|
| Special Warranty Deed | -- | None Listed On Document | |
| Special Warranty Deed | -- | -- | |
| Special Warranty Deed | -- | -- | |
| Vendors Lien | -- | B D R Title | |
| Vendors Lien | -- | -- |
Mortgage History
| Date | Status | Loan Amount | Loan Type |
|---|---|---|---|
| Previous Owner | $155,200 | No Value Available | |
| Previous Owner | $153,000 | No Value Available |
Source: North Texas Real Estate Information Systems (NTREIS)
MLS Number: 21115563
APN: R209426
- 6605 Oxford Ln
- 5731 Green Hollow Ln
- 6621 Autumn Trail
- 5713 Green Hollow Ln
- 5633 Westwood Ln
- 5632 Westwood Ln
- 5812 Copper Canyon Dr
- 5661 Woodlands Dr
- 5621 Woodlands Dr
- 5617 Woodlands Dr
- 5613 Woodlands Dr
- 5900 Stone Mountain Rd
- 5612 Pearce St
- 5860 Stone Mountain Rd
- 6306 Day Spring Dr
- 1779 Torrey Pines Ln
- 5916 Madison Dr
- 5912 Madison Dr
- 5529 Gates Dr
- 6321 Cedar Falls Dr
- 5629 Big River Dr
- 5933 Snow Creek Dr
- 5953 Snow Creek Dr
- 5704 Woodlands Dr
- 5653 Woodlands Dr
- 6352 Rolling Hill Rd
- 5604 Usher St
- 5533 King Dr
- 4220 Tributary Way
- 6437 Landmark Trail
- 5620 S Colony Blvd
- 6229 Bear Run Rd
- 5556 Ragan Dr
- 5521 Sundance Dr
- 5209 Gates Dr
- 5212 Kisor Dr
- 5416 Rice Dr
- 5537 Yellowstone Rd
- 5516 Longhorn Dr
- 5313 Marsh Dr
