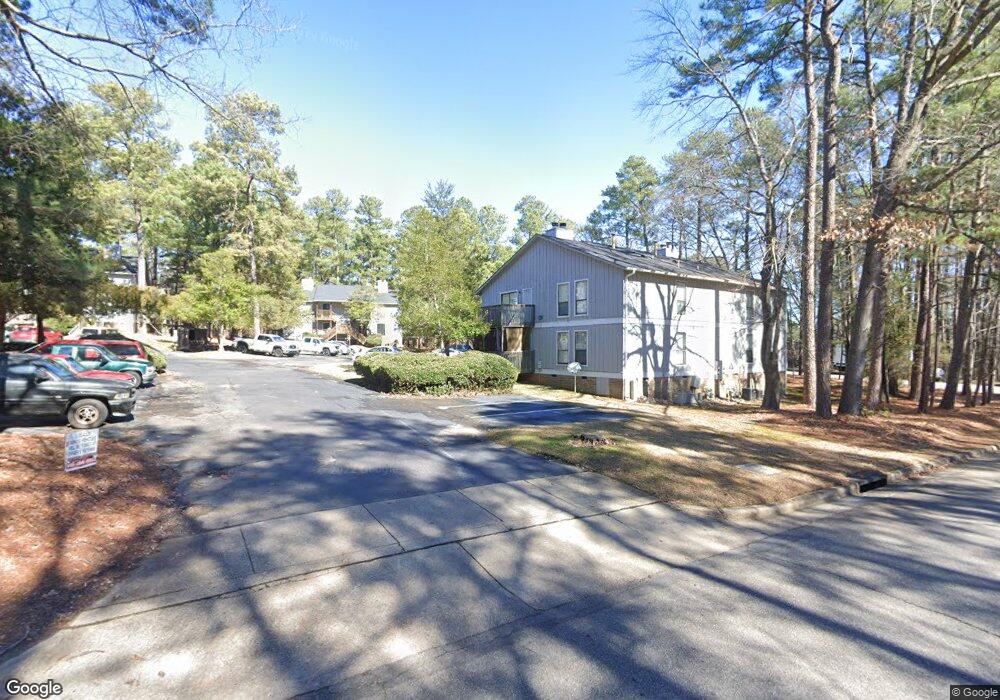5804 Pointer Dr Unit 201 Raleigh, NC 27609
North Ridge NeighborhoodEstimated Value: $185,000
2
Beds
2
Baths
1,134
Sq Ft
$163/Sq Ft
Est. Value
About This Home
This home is located at 5804 Pointer Dr Unit 201, Raleigh, NC 27609 and is currently estimated at $185,000, approximately $163 per square foot. 5804 Pointer Dr Unit 201 is a home located in Wake County with nearby schools including Millbrook Elementary School, East Millbrook Middle, and Millbrook High School.
Ownership History
Date
Name
Owned For
Owner Type
Purchase Details
Closed on
Apr 7, 2022
Sold by
Richard Smith Henry
Bought by
Skoletsky Mark
Current Estimated Value
Home Financials for this Owner
Home Financials are based on the most recent Mortgage that was taken out on this home.
Original Mortgage
$147,000
Outstanding Balance
$138,525
Interest Rate
4.72%
Mortgage Type
New Conventional
Estimated Equity
$46,475
Purchase Details
Closed on
Jun 2, 2021
Sold by
Smith Henry Richard and Faith Carlin
Bought by
Criscitiello Arnold and Criscitiello Joan
Create a Home Valuation Report for This Property
The Home Valuation Report is an in-depth analysis detailing your home's value as well as a comparison with similar homes in the area
Home Values in the Area
Average Home Value in this Area
Purchase History
| Date | Buyer | Sale Price | Title Company |
|---|---|---|---|
| Skoletsky Mark | $210,000 | None Listed On Document | |
| Criscitiello Arnold | $133,000 | None Listed On Document |
Source: Public Records
Mortgage History
| Date | Status | Borrower | Loan Amount |
|---|---|---|---|
| Open | Skoletsky Mark | $147,000 |
Source: Public Records
Tax History Compared to Growth
Tax History
| Year | Tax Paid | Tax Assessment Tax Assessment Total Assessment is a certain percentage of the fair market value that is determined by local assessors to be the total taxable value of land and additions on the property. | Land | Improvement |
|---|---|---|---|---|
| 2025 | -- | -- | -- | -- |
| 2024 | -- | $0 | $0 | $0 |
| 2023 | $0 | $0 | $0 | $0 |
| 2022 | $796 | $0 | $0 | $0 |
| 2021 | $796 | $0 | $0 | $0 |
| 2020 | $796 | $0 | $0 | $0 |
| 2019 | $796 | $0 | $0 | $0 |
| 2018 | $852 | $0 | $0 | $0 |
| 2017 | $0 | $0 | $0 | $0 |
| 2016 | $796 | $0 | $0 | $0 |
| 2015 | -- | $0 | $0 | $0 |
| 2014 | -- | $0 | $0 | $0 |
Source: Public Records
Map
Nearby Homes
- 1748 Quail Ridge Rd
- 1738 Quail Ridge Rd
- 1776 Quail Ridge Rd
- 1720 Township Cir
- 1721 Tiffany Bay Ct Unit 204
- 1605 Beechwood Dr
- 5208 Windwood Ct
- 5604 Windy Hollow Ct
- 1524 Township Cir
- 1613 Doubles Ct
- 5721 Timber Ridge Dr
- 4842 Wyatt Brook Way
- 1318 Ivy Ln
- 5107 Hearth Dr
- 5810 Shady Grove Cir
- 5509 Old Forge Cir
- 1204 Country Ridge Dr
- 5205 Quail Meadow Dr
- 5325 Fieldstone Dr
- 1218 Kingwood Dr
- 5824 Pointer Dr Unit 202
- 5824 Pointer Dr Unit 201
- 5824 Pointer Dr Unit 102
- 5824 Pointer Dr Unit 101
- 5816 Pointer Dr Unit 202
- 5816 Pointer Dr Unit 201
- 5816 Pointer Dr Unit 102
- 5816 Pointer Dr Unit 101
- 5804 Pointer Dr Unit 202
- 5804 Pointer Dr Unit 102
- 5804 Pointer Dr Unit 101
- 5804 Pointer Dr
- 5824 Pointer Dr
- 5812 Pointer Dr Unit 202
- 5812 Pointer Dr Unit 201
- 5812 Pointer Dr Unit 102
- 5812 Pointer Dr Unit 101
- 5808 Pointer Dr Unit 202
- 5808 Pointer Dr Unit 201
- 5808 Pointer Dr Unit 102
