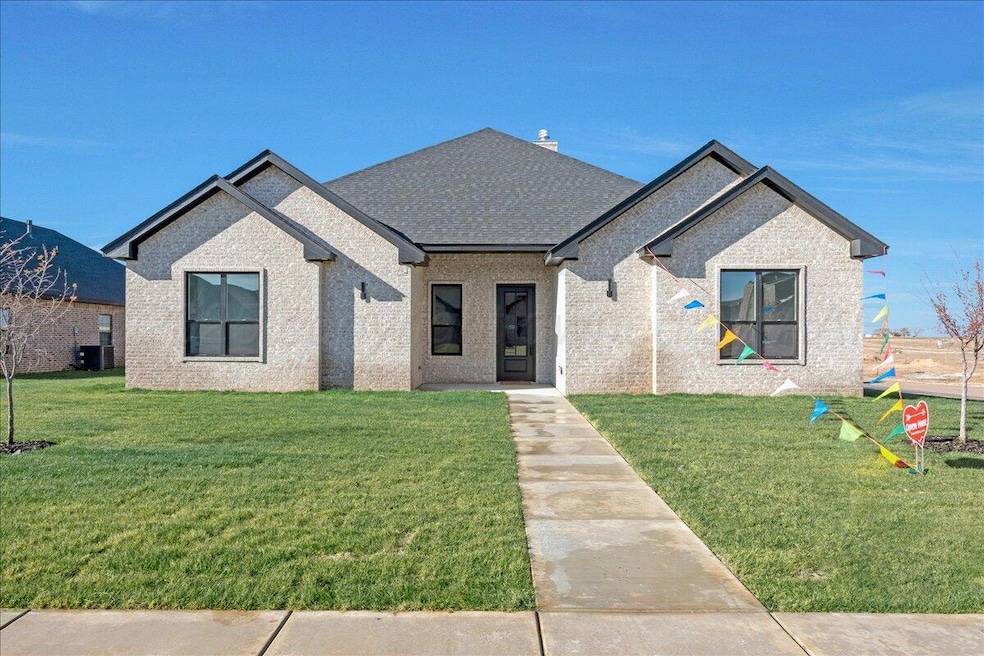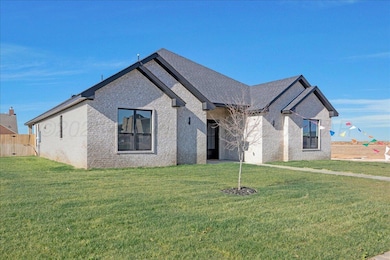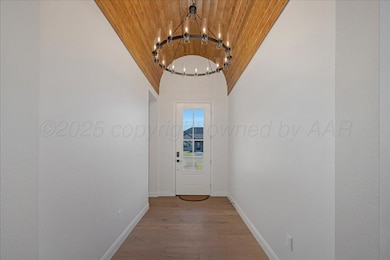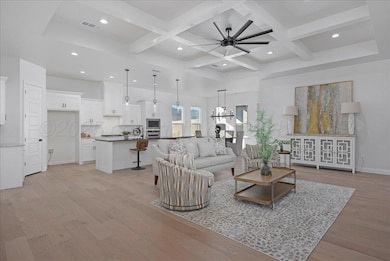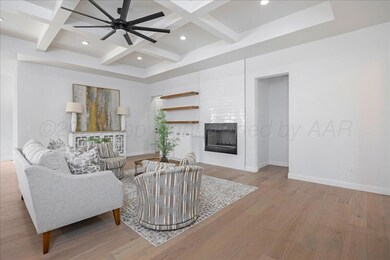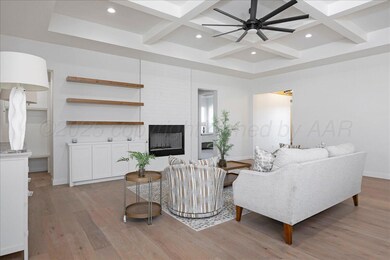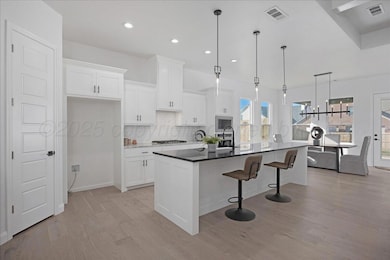
OPEN SUN 2PM - 4PM
NEW CONSTRUCTION
$5K PRICE DROP
5804 Sheridan St Amarillo, TX 79119
Estimated payment $2,724/month
Total Views
9,058
4
Beds
2.5
Baths
2,422
Sq Ft
$198
Price per Sq Ft
Highlights
- New Construction
- Living Room with Fireplace
- Cul-De-Sac
- Hillside Elementary School Rated A
- Double Oven
- 3 Car Attached Garage
About This Home
Walk into this Beautiful new construction home in town square with high decorative ceilings. Open concept floor plan with spacious 4 bedrooms, 3 bathrooms, 3 Car garage. Cozy up next to the fireplace in the winter months. beautiful granite and fixtures. Top of the line appliances. Your buyers are going to love it.
Ask us about closing cost assistance!!
Open House Schedule
-
Sunday, July 27, 20252:00 to 4:00 pm7/27/2025 2:00:00 PM +00:007/27/2025 4:00:00 PM +00:00Add to Calendar
Home Details
Home Type
- Single Family
Est. Annual Taxes
- $774
Year Built
- Built in 2024 | New Construction
Lot Details
- Cul-De-Sac
- Sprinkler System
- Zoning described as 0200 - SW Amarillo in City Limits
HOA Fees
Parking
- 3 Car Attached Garage
- Rear-Facing Garage
Home Design
- Brick Veneer
- Slab Foundation
- Composition Roof
Interior Spaces
- 2,422 Sq Ft Home
- 1-Story Property
- Ceiling Fan
- Living Room with Fireplace
Kitchen
- Double Oven
- Microwave
- Dishwasher
Bedrooms and Bathrooms
- 4 Bedrooms
Schools
- Heritage Hills Elementary School
- West Plains Junior High
- West Plains High School
Utilities
- Central Heating and Cooling System
Community Details
- $50 HOA Transfer Fee
- Town Square Homeowners Association, Phone Number (806) 881-9283
- Built by Premier Homes LLC
- Mandatory home owners association
Map
Create a Home Valuation Report for This Property
The Home Valuation Report is an in-depth analysis detailing your home's value as well as a comparison with similar homes in the area
Home Values in the Area
Average Home Value in this Area
Tax History
| Year | Tax Paid | Tax Assessment Tax Assessment Total Assessment is a certain percentage of the fair market value that is determined by local assessors to be the total taxable value of land and additions on the property. | Land | Improvement |
|---|---|---|---|---|
| 2024 | $774 | $40,000 | $40,000 | $0 |
| 2023 | $779 | $40,000 | $40,000 | $0 |
| 2022 | $877 | $40,000 | $40,000 | $0 |
| 2021 | $330 | $14,000 | $14,000 | $0 |
| 2020 | $321 | $14,000 | $14,000 | $0 |
| 2019 | $319 | $14,000 | $14,000 | $0 |
| 2018 | $316 | $14,000 | $14,000 | $0 |
| 2017 | $314 | $14,000 | $14,000 | $0 |
Source: Public Records
Property History
| Date | Event | Price | Change | Sq Ft Price |
|---|---|---|---|---|
| 06/20/2025 06/20/25 | Price Changed | $479,000 | -1.1% | $198 / Sq Ft |
| 03/03/2025 03/03/25 | For Sale | $484,250 | -- | $200 / Sq Ft |
Source: Amarillo Association of REALTORS®
Purchase History
| Date | Type | Sale Price | Title Company |
|---|---|---|---|
| Deed | -- | -- |
Source: Public Records
Mortgage History
| Date | Status | Loan Amount | Loan Type |
|---|---|---|---|
| Closed | $344,087 | Construction |
Source: Public Records
Similar Homes in Amarillo, TX
Source: Amarillo Association of REALTORS®
MLS Number: 25-2211
APN: R-078-1993-0412-0
Nearby Homes
- 5805 Sheridan St
- 13770 Indigo Rd
- 9313 Clinton Glenn Rd
- 14104 Partridgeberry Ln
- 6202 Bay Ridge
- 6303 Carroll Gardens
- 6206 Foley Square St
- 9109 Staten Island St
- 9011 Staten Island St
- 6501 Nancy Ellen St
- 9317 Shylana Ave Unit 4
- 9315 Shylana Ave
- 5504 Wesley Dr
- 5702 Wesley Dr
- 5708 Wesley Rd
- 5408 Wesley Dr
- 9315 Clint Ave
- 6809 Fanchun St
- 8363 Continental Pkwy S
- 6701 Mosley St
- 9181 Town Square Blvd
- 6004 Nancy Ellen St
- 6204 Nancy Ellen St
- 7408 Mosley St
- 7127 Mosley St
- 7310 Mosley St
- 7401 Beeson St
- 7402 Mosley St
- 9306 Sydney Dr
- 5040 S Coulter St
- 8901 Witmer Ct
- 7410 Tuscany Pkwy
- 7717 Bellamy Dr
- 9411 Rockwood Dr
- 7801 Bellamy Dr
- 9406 Kori Dr
- 7501 Seville Dr
- 5600 Spencer St
- 7209 Dukes Place
- 4401 S Coulter St
