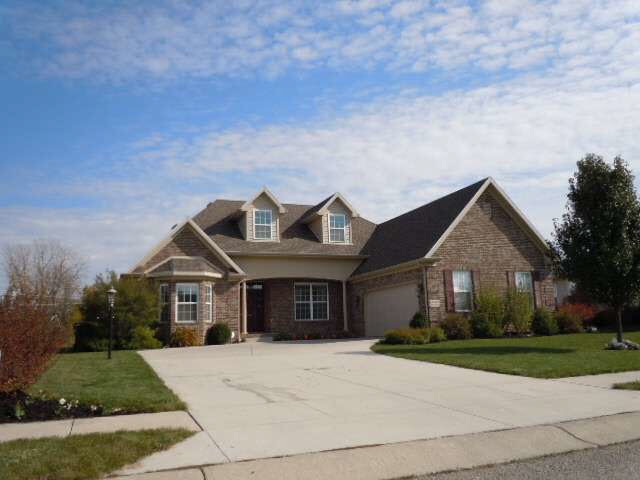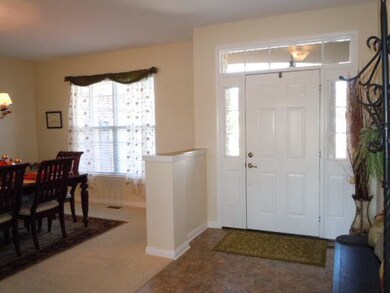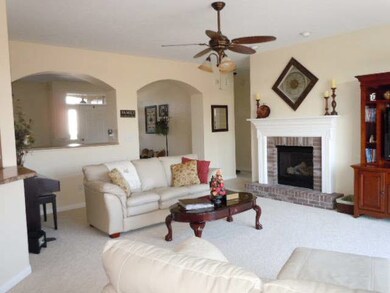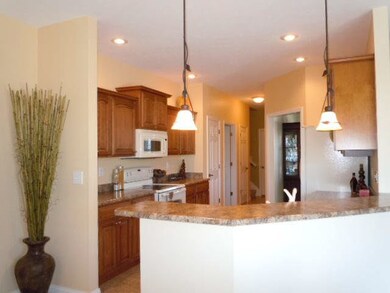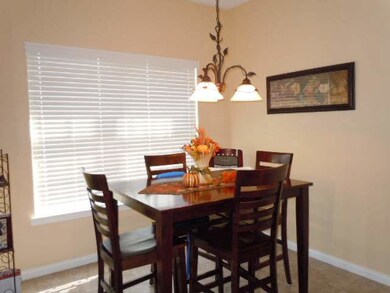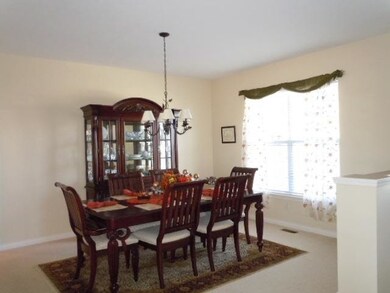
5804 Trinity Rd Muncie, IN 47304
Highlights
- Lake, Pond or Stream
- Porch
- Double Pane Windows
- Royerton Elementary School Rated A-
- 2.5 Car Attached Garage
- Forced Air Heating and Cooling System
About This Home
As of July 2015Very well maintained home in popular Carrington Woods. Nice covered front porch to enjoy the street view of your home. 3 bedroom, 2 bath, great room, formal dining room, breakfast nook. Large master bedroom with two walk in closets. 2nd bedroom has two single closets, 3rd bedroom has large walk in closet. Bonus room could be used as a game room, toy room, 4th bedroom, exercise room. So many opportunities. This home offers an open concept, split floor plan. Great room has sliding doors to deck that overlooks the pond where you can enjoy seeing wild life, feeding ducks and fish, catching frogs and throwing rock right in our own back yard . Fresh paint throughout the home. Its ready for a new family.
Last Agent to Sell the Property
Tom Parker
F.C. Tucker Muncie, REALTORS Listed on: 11/01/2011
Last Buyer's Agent
Tom Parker
F.C. Tucker Muncie, REALTORS Listed on: 11/01/2011
Home Details
Home Type
- Single Family
Est. Annual Taxes
- $1,692
Year Built
- Built in 2005
Lot Details
- 10,019 Sq Ft Lot
- Lot Dimensions are 79x125
HOA Fees
- $17 Monthly HOA Fees
Parking
- 2.5 Car Attached Garage
- Driveway
Home Design
- Brick Exterior Construction
- Shingle Roof
- Vinyl Construction Material
Interior Spaces
- 2,359 Sq Ft Home
- 1.5-Story Property
- Gas Log Fireplace
- Double Pane Windows
- Living Room with Fireplace
- Crawl Space
- Disposal
- Washer Hookup
Bedrooms and Bathrooms
- 3 Bedrooms
- 2 Full Bathrooms
Outdoor Features
- Lake, Pond or Stream
- Porch
Schools
- Royerton Elementary School
- Delta Middle School
- Delta High School
Utilities
- Forced Air Heating and Cooling System
- Heating System Uses Gas
- Cable TV Available
Community Details
- Carrington Woods Subdivision
Listing and Financial Details
- Assessor Parcel Number 180729172014000007
Ownership History
Purchase Details
Home Financials for this Owner
Home Financials are based on the most recent Mortgage that was taken out on this home.Purchase Details
Home Financials for this Owner
Home Financials are based on the most recent Mortgage that was taken out on this home.Purchase Details
Purchase Details
Home Financials for this Owner
Home Financials are based on the most recent Mortgage that was taken out on this home.Similar Homes in Muncie, IN
Home Values in the Area
Average Home Value in this Area
Purchase History
| Date | Type | Sale Price | Title Company |
|---|---|---|---|
| Warranty Deed | -- | -- | |
| Warranty Deed | -- | Stewart Title | |
| Warranty Deed | -- | None Available | |
| Warranty Deed | -- | None Available |
Mortgage History
| Date | Status | Loan Amount | Loan Type |
|---|---|---|---|
| Open | $50,000 | New Conventional | |
| Previous Owner | $185,280 | FHA | |
| Previous Owner | $107,729 | New Conventional | |
| Previous Owner | $25,000 | Stand Alone Second | |
| Previous Owner | $180,000 | Construction |
Property History
| Date | Event | Price | Change | Sq Ft Price |
|---|---|---|---|---|
| 07/31/2015 07/31/15 | Sold | $212,900 | 0.0% | $90 / Sq Ft |
| 07/06/2015 07/06/15 | Pending | -- | -- | -- |
| 07/01/2015 07/01/15 | For Sale | $212,900 | +10.9% | $90 / Sq Ft |
| 02/24/2012 02/24/12 | Sold | $192,000 | -8.5% | $81 / Sq Ft |
| 12/09/2011 12/09/11 | Pending | -- | -- | -- |
| 11/01/2011 11/01/11 | For Sale | $209,900 | -- | $89 / Sq Ft |
Tax History Compared to Growth
Tax History
| Year | Tax Paid | Tax Assessment Tax Assessment Total Assessment is a certain percentage of the fair market value that is determined by local assessors to be the total taxable value of land and additions on the property. | Land | Improvement |
|---|---|---|---|---|
| 2024 | $2,782 | $267,400 | $32,200 | $235,200 |
| 2023 | $2,820 | $270,200 | $32,200 | $238,000 |
| 2022 | $2,877 | $275,900 | $32,200 | $243,700 |
| 2021 | $2,555 | $243,700 | $32,200 | $211,500 |
| 2020 | $2,352 | $223,400 | $32,200 | $191,200 |
| 2019 | $2,414 | $229,600 | $32,200 | $197,400 |
| 2018 | $2,342 | $222,400 | $32,200 | $190,200 |
| 2017 | $2,157 | $210,100 | $29,400 | $180,700 |
| 2016 | $2,076 | $205,800 | $29,400 | $176,400 |
| 2014 | $1,717 | $196,800 | $29,400 | $167,400 |
| 2013 | -- | $196,800 | $29,400 | $167,400 |
Agents Affiliated with this Home
-
Ryan Orr

Seller's Agent in 2015
Ryan Orr
RE/MAX Real Estate Groups
(765) 212-1111
530 Total Sales
-

Buyer's Agent in 2015
Rebekah Hanna
RE/MAX
(765) 760-4556
428 Total Sales
-
T
Seller's Agent in 2012
Tom Parker
F.C. Tucker Muncie, REALTORS
Map
Source: Indiana Regional MLS
MLS Number: 20067136
APN: 18-07-29-172-014.000-007
- 5800 Trinity Rd
- 2717 W Long Meadow Ln
- 6226 N Wheeling Ave
- 6413 N Wheeling Ave
- 3008 W Grace Ln
- 4904 N Tillotson Ave
- 4917 N Wheeling Ave
- Lot 4700 Blck N Sussex Rd
- 2912 W Twickingham Dr
- 4501 N Wheeling 6a-201 Ave Unit 6A-201
- 4501 N Wheeling Ave Unit 3-106
- 4609 N Gishler Dr
- 3400 W Riggin Rd Unit 6
- 3400 W Riggin Rd Unit 31
- 4808 N Camelot Dr
- 4501 N Wheeling 7a-205 Ave
- 4501 N Wheeling 12-5 Ave Unit 12-5
- 4501 N Wheeling 2-303 Ave Unit 2-303
- 4501 N Wheeling 2-314 Ave Unit 2-314
- 2613 W Queensbury Rd
