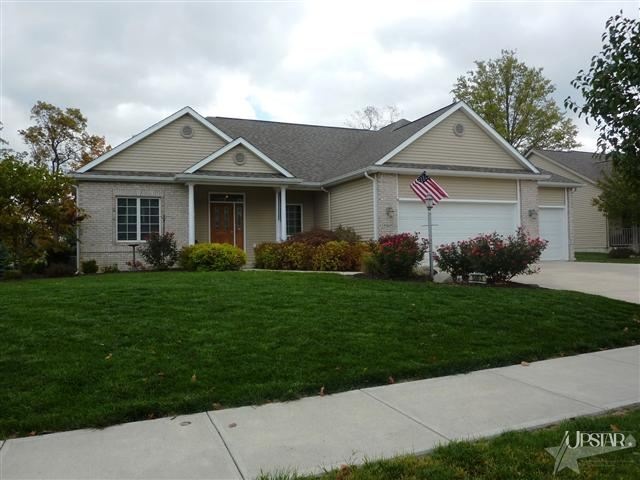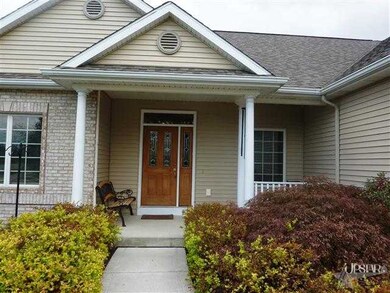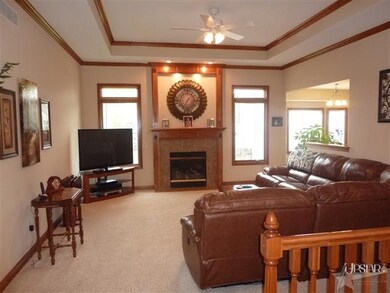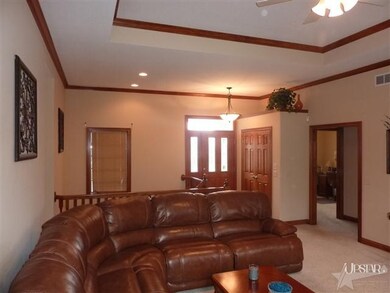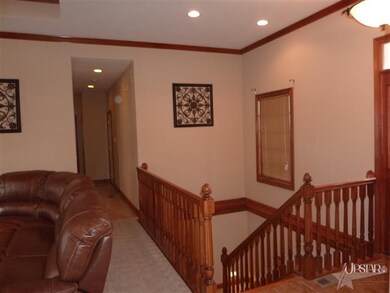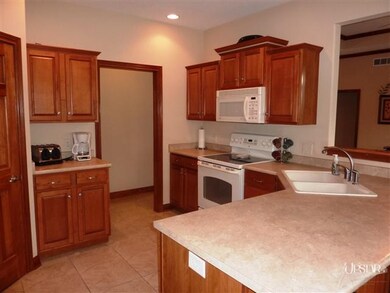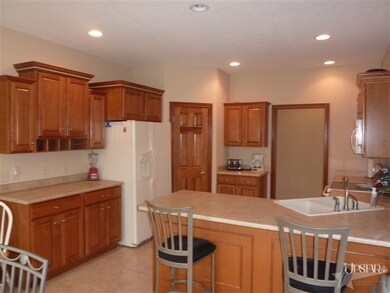
5805 Hemingway Run Fort Wayne, IN 46814
Southwest Fort Wayne NeighborhoodHighlights
- Ranch Style House
- Corner Lot
- 3 Car Attached Garage
- Summit Middle School Rated A-
- Covered patio or porch
- Home Security System
About This Home
As of April 2013JUST REDUCED $5K! This is a lovely ranch with a newly finished basement! Lots of upgraded features by Amastar Builders you will love. The basement offers a huge daylight family room, tile flooring, lots of storage & 1/2 bath! In perfect condition, this home sits on the Aboite Trails. SWAC schools are offered in this new addition! Ceramic tile, a lovely gas log fireplace with gorgeous mantle & accents, treyed ceilings, crown moldings, a split bedroom floor plan, a 3 car garage with storage shelving-work bench & more, a mail center in the spacious kitchen with new faucet & sink, wired for security, master bedroom with walk-in closet & bath featuring whirlpool tub, shower & double sinks, a folding table & sink in the laundry room, pocket doors, Spanish lace, smoke free, maple cabinets by Aristocraft, upgraded electric for the garage and hobbyist, 30 yr shingles, Trex Deck and lots more. Curb appeal is deceiving, come for a visit!
Last Agent to Sell the Property
Debbie Oldakowski
CENTURY 21 Bradley Realty, Inc Listed on: 10/10/2012
Co-Listed By
Don Oldakowski
CENTURY 21 Bradley Realty, Inc
Last Buyer's Agent
Christine Schaefer
North Eastern Group Realty
Home Details
Home Type
- Single Family
Est. Annual Taxes
- $2,297
Year Built
- Built in 2006
Lot Details
- 0.26 Acre Lot
- Lot Dimensions are 80x140
- Corner Lot
HOA Fees
- $21 Monthly HOA Fees
Home Design
- Ranch Style House
- Brick Exterior Construction
- Vinyl Construction Material
Interior Spaces
- Ceiling Fan
- Finished Basement
- Natural lighting in basement
- Home Security System
- Gas And Electric Dryer Hookup
Kitchen
- Oven or Range
- Disposal
Bedrooms and Bathrooms
- 3 Bedrooms
- Split Bedroom Floorplan
- En-Suite Primary Bedroom
- 2 Full Bathrooms
- Garden Bath
Parking
- 3 Car Attached Garage
- Garage Door Opener
Utilities
- Forced Air Heating and Cooling System
- Heating System Uses Gas
Additional Features
- Covered patio or porch
- Suburban Location
Listing and Financial Details
- Assessor Parcel Number 021128129004000075
Ownership History
Purchase Details
Home Financials for this Owner
Home Financials are based on the most recent Mortgage that was taken out on this home.Purchase Details
Home Financials for this Owner
Home Financials are based on the most recent Mortgage that was taken out on this home.Purchase Details
Home Financials for this Owner
Home Financials are based on the most recent Mortgage that was taken out on this home.Similar Homes in the area
Home Values in the Area
Average Home Value in this Area
Purchase History
| Date | Type | Sale Price | Title Company |
|---|---|---|---|
| Warranty Deed | -- | Metropolitan Title Of In | |
| Warranty Deed | -- | Commonwealth-Dreibelbiss Tit | |
| Warranty Deed | -- | -- |
Mortgage History
| Date | Status | Loan Amount | Loan Type |
|---|---|---|---|
| Open | $184,500 | New Conventional | |
| Previous Owner | $164,000 | New Conventional | |
| Previous Owner | $22,000 | Credit Line Revolving | |
| Previous Owner | $176,000 | Unknown | |
| Previous Owner | $166,320 | Purchase Money Mortgage |
Property History
| Date | Event | Price | Change | Sq Ft Price |
|---|---|---|---|---|
| 05/30/2025 05/30/25 | For Sale | $385,000 | +87.8% | $178 / Sq Ft |
| 04/12/2013 04/12/13 | Sold | $205,000 | -12.0% | $95 / Sq Ft |
| 03/12/2013 03/12/13 | Pending | -- | -- | -- |
| 10/10/2012 10/10/12 | For Sale | $233,000 | -- | $108 / Sq Ft |
Tax History Compared to Growth
Tax History
| Year | Tax Paid | Tax Assessment Tax Assessment Total Assessment is a certain percentage of the fair market value that is determined by local assessors to be the total taxable value of land and additions on the property. | Land | Improvement |
|---|---|---|---|---|
| 2024 | $3,730 | $344,500 | $71,800 | $272,700 |
| 2023 | $3,730 | $347,300 | $30,100 | $317,200 |
| 2022 | $3,543 | $326,800 | $30,100 | $296,700 |
| 2021 | $3,021 | $287,700 | $30,100 | $257,600 |
| 2020 | $2,949 | $280,000 | $30,100 | $249,900 |
| 2019 | $2,805 | $265,700 | $30,100 | $235,600 |
| 2018 | $2,451 | $232,100 | $30,100 | $202,000 |
| 2017 | $2,413 | $227,800 | $30,100 | $197,700 |
| 2016 | $2,325 | $218,500 | $30,100 | $188,400 |
| 2014 | $2,164 | $205,100 | $30,100 | $175,000 |
| 2013 | $2,439 | $229,500 | $30,100 | $199,400 |
Agents Affiliated with this Home
-
Shannon Persinger

Seller's Agent in 2025
Shannon Persinger
RE/MAX
(260) 437-4191
26 in this area
102 Total Sales
-
D
Seller's Agent in 2013
Debbie Oldakowski
CENTURY 21 Bradley Realty, Inc
-
D
Seller Co-Listing Agent in 2013
Don Oldakowski
CENTURY 21 Bradley Realty, Inc
-
C
Buyer's Agent in 2013
Christine Schaefer
North Eastern Group Realty
Map
Source: Indiana Regional MLS
MLS Number: 201210898
APN: 02-11-28-129-004.000-075
- 11710 Tweedsmuir Run
- 6026 Hemingway Run
- 6215 Shady Creek Ct
- 6322 Eagle Nest Ct
- 5814 Balfour Cir
- 5620 Homestead Rd
- 6211 Salford Ct
- 11531 Brigadoon Ct
- 5220 Spartan Dr
- 10909 Bittersweet Dells Ln
- 6811 Bittersweet Dells Ct
- 7136 Pine Lake Rd
- 10530 Uncas Trail
- 12911 Aboite Center Rd
- 5002 Buffalo Ct
- 12402 Aboite Center Rd
- 4904 Live Oak Ct
- 10636 Kola Crossover Unit 18
- 6615 Post Rd
- 4101 W Hamilton Rd S
