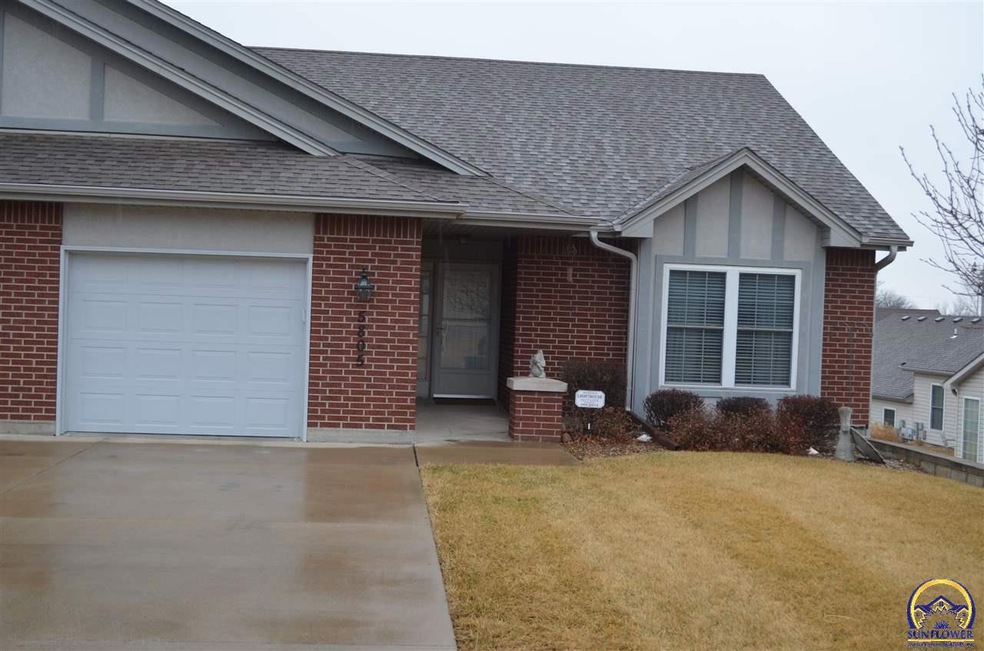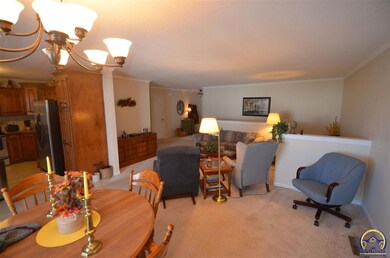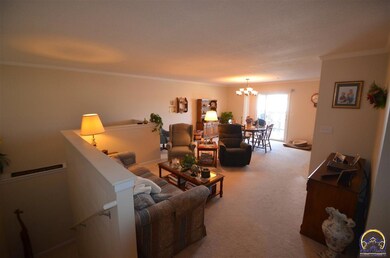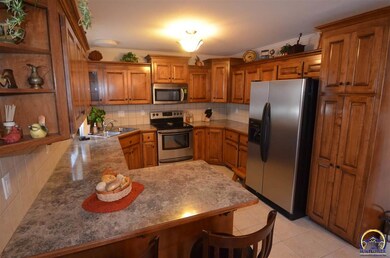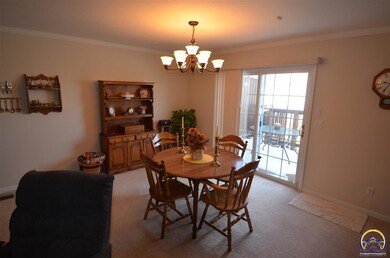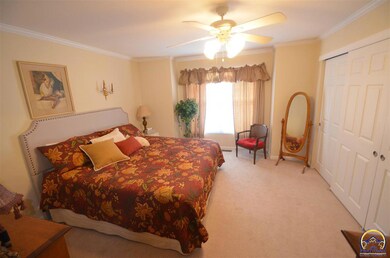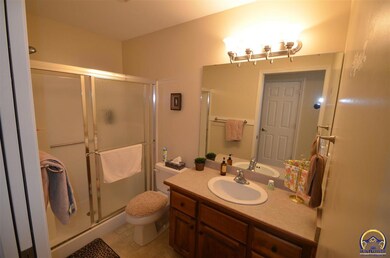
5805 SW Sterling Ln Topeka, KS 66604
West Topeka NeighborhoodHighlights
- Deck
- Ranch Style House
- 1 Car Attached Garage
- Recreation Room
- Cul-De-Sac
- Thermal Pane Windows
About This Home
As of March 2018Beautiful maintenance free 2 BR, 3 BA walkout. This home features zero entry, open floor plan & gorgeous kitchen. Huge finished walk out basement with tons of storage.
Last Agent to Sell the Property
Genesis, LLC, Realtors License #SP00233237 Listed on: 01/17/2018
Townhouse Details
Home Type
- Townhome
Est. Annual Taxes
- $3,125
Year Built
- Built in 2004
Lot Details
- Cul-De-Sac
HOA Fees
- $100 Monthly HOA Fees
Parking
- 1 Car Attached Garage
Home Design
- Half Duplex
- Ranch Style House
- Composition Roof
- Vinyl Siding
- Stick Built Home
Interior Spaces
- 2,253 Sq Ft Home
- Thermal Pane Windows
- Combination Dining and Living Room
- Recreation Room
- Carpet
- Laundry on main level
- Basement
Kitchen
- Electric Range
- Microwave
- Dishwasher
Bedrooms and Bathrooms
- 2 Bedrooms
- 3 Full Bathrooms
Outdoor Features
- Deck
- Patio
Schools
- Mccarter Elementary School
- Landon Middle School
- Topeka West High School
Utilities
- Heat Pump System
- Electric Water Heater
Community Details
- Association fees include lawn care, snow removal, security service, road maintenance
- Sterling Sub #2 Subdivision
Listing and Financial Details
- Assessor Parcel Number 1420402001003510
Ownership History
Purchase Details
Home Financials for this Owner
Home Financials are based on the most recent Mortgage that was taken out on this home.Purchase Details
Similar Homes in Topeka, KS
Home Values in the Area
Average Home Value in this Area
Purchase History
| Date | Type | Sale Price | Title Company |
|---|---|---|---|
| Warranty Deed | -- | Lawyers Title Of Topeka Inc | |
| Warranty Deed | -- | None Available |
Mortgage History
| Date | Status | Loan Amount | Loan Type |
|---|---|---|---|
| Open | $147,250 | New Conventional |
Property History
| Date | Event | Price | Change | Sq Ft Price |
|---|---|---|---|---|
| 03/02/2018 03/02/18 | Sold | -- | -- | -- |
| 02/01/2018 02/01/18 | Pending | -- | -- | -- |
| 01/15/2018 01/15/18 | For Sale | $159,500 | +6.4% | $71 / Sq Ft |
| 10/15/2013 10/15/13 | Sold | -- | -- | -- |
| 08/24/2013 08/24/13 | Pending | -- | -- | -- |
| 07/11/2013 07/11/13 | For Sale | $149,900 | -- | $67 / Sq Ft |
Tax History Compared to Growth
Tax History
| Year | Tax Paid | Tax Assessment Tax Assessment Total Assessment is a certain percentage of the fair market value that is determined by local assessors to be the total taxable value of land and additions on the property. | Land | Improvement |
|---|---|---|---|---|
| 2025 | $4,024 | $28,177 | -- | -- |
| 2023 | $4,024 | $27,625 | $0 | $0 |
| 2022 | $3,688 | $24,447 | $0 | $0 |
| 2021 | $3,357 | $21,258 | $0 | $0 |
| 2020 | $3,160 | $20,246 | $0 | $0 |
| 2019 | $3,178 | $20,246 | $0 | $0 |
| 2018 | $3,182 | $20,246 | $0 | $0 |
| 2017 | $3,125 | $19,849 | $0 | $0 |
| 2014 | $2,850 | $17,951 | $0 | $0 |
Agents Affiliated with this Home
-
Cory Clutter

Seller's Agent in 2018
Cory Clutter
Genesis, LLC, Realtors
(785) 224-9034
12 in this area
185 Total Sales
-
Annette Harper

Seller's Agent in 2013
Annette Harper
Coldwell Banker American Home
(785) 633-9146
41 in this area
356 Total Sales
Map
Source: Sunflower Association of REALTORS®
MLS Number: 199021
APN: 142-04-0-20-01-003-510
- 5723 SW Huntoon St
- 5618 SW 14th St
- 5530 SW Avalon Ln
- 5518 SW Avalon Ln
- 5808 SW 17th St
- 5443 SW 12th Terrace Unit 1
- 5448 SW 12th Terrace Unit 4
- 5460 SW 12th Terrace Unit 3
- 1440 SW Lancaster St
- 5317 SW 11th St
- 954 SW Woodbridge Ct
- 4823 SW 17th St
- 6335 SW 11th St
- 917 SW Grand Ct
- 5855 SW 22nd Terrace Unit 4
- 1401 SW Burnett Rd
- 1712 SW Hope St
- Lot 17 SW Balmoral Ln
- Lot 2 SW Balmoral Ln Unit and east 1/2 of Lot
- Lot 4 & .5 of 3 SW Balmoral Ln
