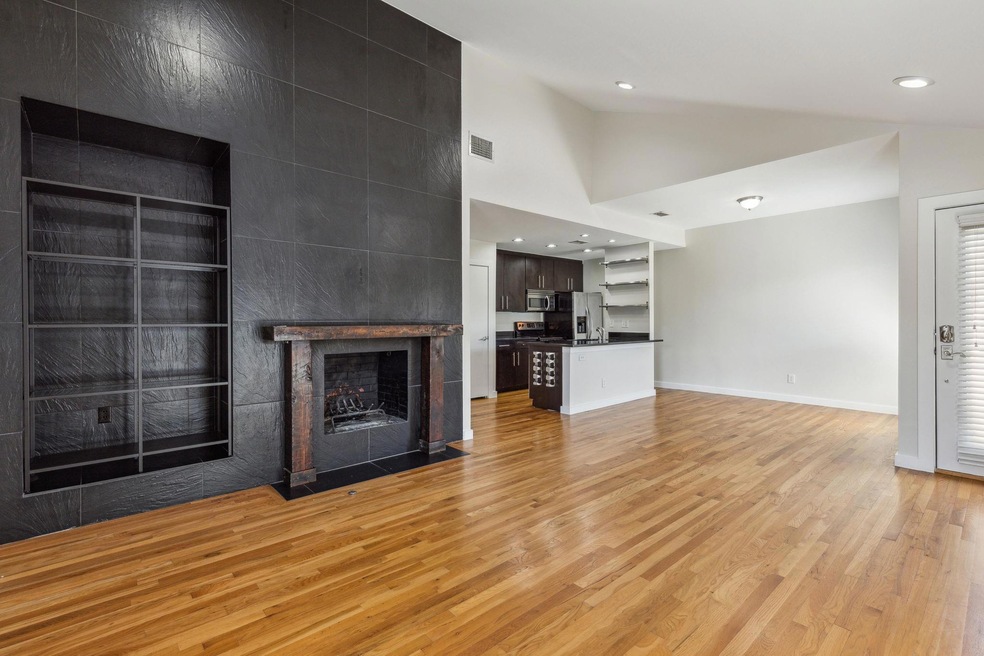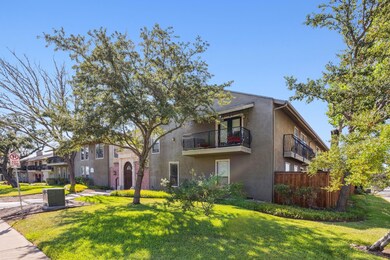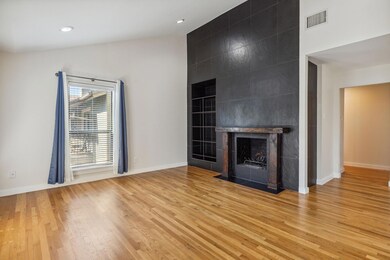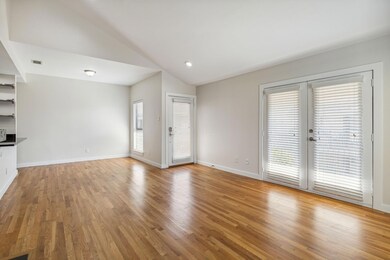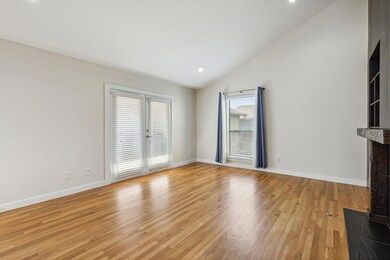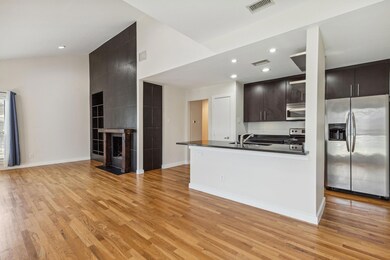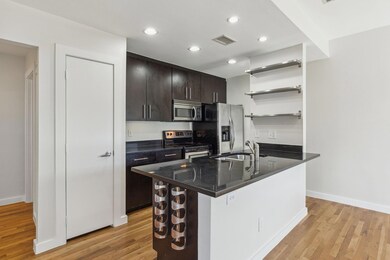
5806 Birchbrook Dr Unit 203 Dallas, TX 75206
Northeast Dallas NeighborhoodHighlights
- Gated Community
- 3.19 Acre Lot
- Vaulted Ceiling
- Mockingbird Elementary School Rated A-
- Open Floorplan
- Wood Flooring
About This Home
As of October 2023Ideal location, 4 minutes from SMU and a block away from Central Market, this resort style living condo is the perfect opportunity for roommates, lock & leave professionals, or those seeking to be in top rated Mockingbird Elementary. Move-in ready with fresh floor to ceiling interior paint & new plush carpet. One of the largest floor plans in the complex with 2 spacious bedrooms both with walk-in closets and 2 full baths. Open layout with vaulted ceilings, tons of natural light & hardwoods throughout the living & kitchen with french doors leading to your private balcony. Eat-in kitchen open to living and dining with granite countertops and stainless steel appliances. Relax in your gated complex boasting gorgeous courtyards, sparkling pool & hot tub, and covered lounge areas with built-in grills, perfect for entertaining. Right off 75 with access to multiple biking trails and minutes from all the restaurants, retail & entertainment Uptown and Downtown Dallas. Do not sleep on this one!
Last Agent to Sell the Property
Keller Williams Realty DPR License #0638851 Listed on: 08/18/2023

Property Details
Home Type
- Condominium
Est. Annual Taxes
- $8,115
Year Built
- Built in 1970
HOA Fees
- $369 Monthly HOA Fees
Home Design
- Mediterranean Architecture
- Composition Roof
- Stucco
Interior Spaces
- 1,274 Sq Ft Home
- 1-Story Property
- Open Floorplan
- Vaulted Ceiling
- Fireplace With Gas Starter
- Window Treatments
- Washer and Electric Dryer Hookup
Kitchen
- Electric Range
- Dishwasher
- Disposal
Flooring
- Wood
- Carpet
- Ceramic Tile
Bedrooms and Bathrooms
- 2 Bedrooms
- Walk-In Closet
- 2 Full Bathrooms
Parking
- 2 Carport Spaces
- Electric Gate
- Assigned Parking
Schools
- Mockingbird Elementary School
- Long Middle School
- Woodrow Wilson High School
Utilities
- Central Heating and Cooling System
- High Speed Internet
- Cable TV Available
Listing and Financial Details
- Legal Lot and Block 5 / 5/540
- Assessor Parcel Number 00C80110000000203
- $7,167 per year unexempt tax
Community Details
Overview
- Association fees include full use of facilities, gas, ground maintenance, maintenance structure, management fees, sewer, water
- Kpm Association Management HOA, Phone Number (469) 656-7763
- Veneto I Subdivision
- Mandatory home owners association
Amenities
- Community Mailbox
Recreation
- Community Pool
- Community Spa
Security
- Fenced around community
- Gated Community
Ownership History
Purchase Details
Home Financials for this Owner
Home Financials are based on the most recent Mortgage that was taken out on this home.Purchase Details
Home Financials for this Owner
Home Financials are based on the most recent Mortgage that was taken out on this home.Similar Homes in Dallas, TX
Home Values in the Area
Average Home Value in this Area
Purchase History
| Date | Type | Sale Price | Title Company |
|---|---|---|---|
| Deed | -- | Chicago Title | |
| Vendors Lien | -- | None Available |
Mortgage History
| Date | Status | Loan Amount | Loan Type |
|---|---|---|---|
| Open | $270,000 | New Conventional | |
| Closed | $270,000 | New Conventional | |
| Previous Owner | $140,100 | New Conventional |
Property History
| Date | Event | Price | Change | Sq Ft Price |
|---|---|---|---|---|
| 05/20/2025 05/20/25 | For Sale | $318,900 | +3.2% | $250 / Sq Ft |
| 10/16/2023 10/16/23 | Sold | -- | -- | -- |
| 08/30/2023 08/30/23 | Pending | -- | -- | -- |
| 08/18/2023 08/18/23 | For Sale | $309,000 | -- | $243 / Sq Ft |
Tax History Compared to Growth
Tax History
| Year | Tax Paid | Tax Assessment Tax Assessment Total Assessment is a certain percentage of the fair market value that is determined by local assessors to be the total taxable value of land and additions on the property. | Land | Improvement |
|---|---|---|---|---|
| 2023 | $8,115 | $286,650 | $88,850 | $197,800 |
| 2022 | $7,167 | $286,650 | $88,850 | $197,800 |
| 2021 | $7,091 | $268,810 | $66,640 | $202,170 |
| 2020 | $7,292 | $293,020 | $0 | $0 |
| 2019 | $8,337 | $293,020 | $66,640 | $226,380 |
| 2018 | $5,653 | $248,430 | $66,640 | $181,790 |
| 2017 | $5,109 | $248,430 | $66,640 | $181,790 |
| 2016 | $5,889 | $216,580 | $44,420 | $172,160 |
| 2015 | $4,997 | $193,650 | $44,420 | $149,230 |
| 2014 | $4,997 | $182,180 | $44,420 | $137,760 |
Agents Affiliated with this Home
-
DaNell Kinney

Seller's Agent in 2025
DaNell Kinney
Competitive Edge Realty LLC
(469) 400-5261
65 Total Sales
-
Maureen Lane

Seller Co-Listing Agent in 2025
Maureen Lane
Competitive Edge Realty LLC
(469) 309-2834
56 Total Sales
-
Maria Rincon

Seller's Agent in 2023
Maria Rincon
Keller Williams Realty DPR
(214) 228-2167
1 in this area
61 Total Sales
-
Carri Fung

Buyer's Agent in 2023
Carri Fung
Evolve Real Estate LLC
(415) 299-7189
2 in this area
9 Total Sales
Map
Source: North Texas Real Estate Information Systems (NTREIS)
MLS Number: 20410602
APN: 00C80110000000203
- 5806 Birchbrook Dr Unit 206
- 5816 Birchbrook Dr Unit 118
- 5816 Birchbrook Dr Unit 214
- 5833 Birchbrook Dr Unit 109C
- 5010 Matilda St Unit 110D
- 5825 Birchbrook Dr Unit 106
- 5757 E University Blvd Unit 22T
- 5757 E University Blvd Unit 22D
- 5757 E University Blvd Unit 22R
- 5845 E University Blvd Unit A
- 5815 E University Blvd Unit B
- 5827 E University Blvd Unit A
- 4800 Northway Dr Unit 10B
- 4800 Northway Dr Unit 17A
- 4800 Northway Dr Unit 2C
- 4800 Northway Dr Unit 19A
- 5082 Matilda St Unit 220H
- 5916 Birchbrook Dr Unit 129
- 5916 Birchbrook Dr Unit 130A
- 5924 Birchbrook Dr Unit 112
