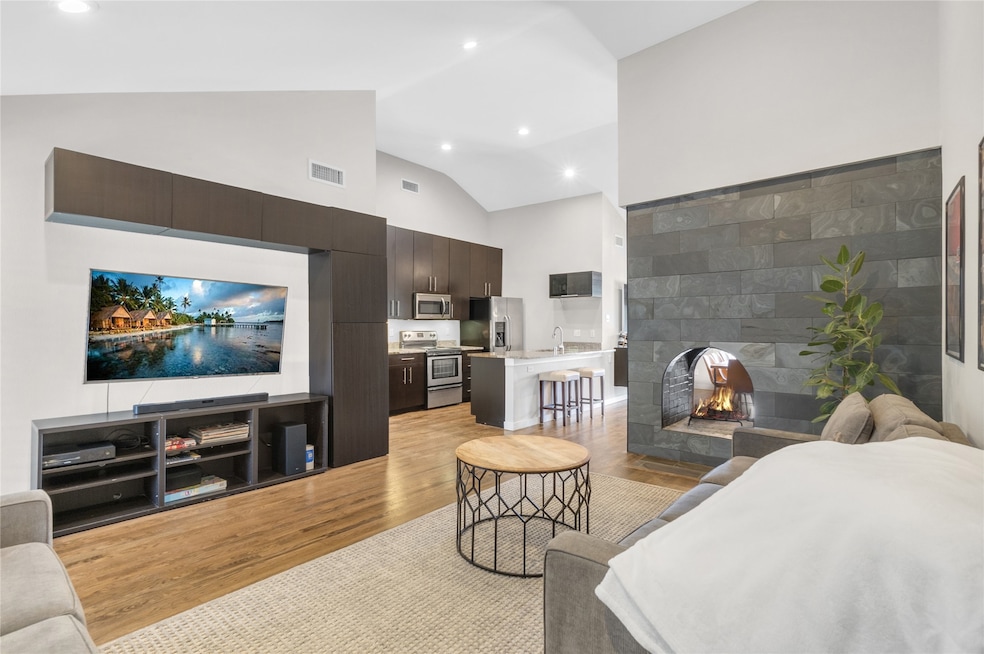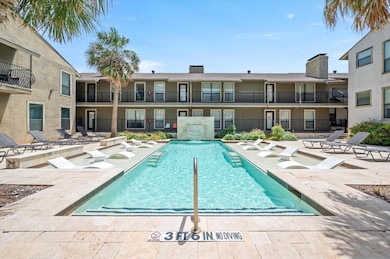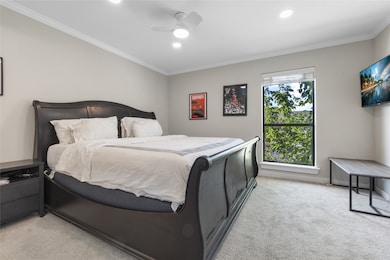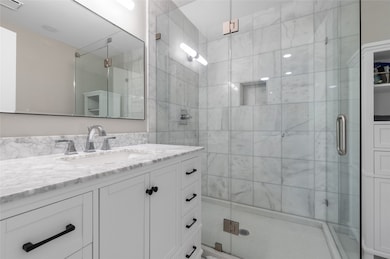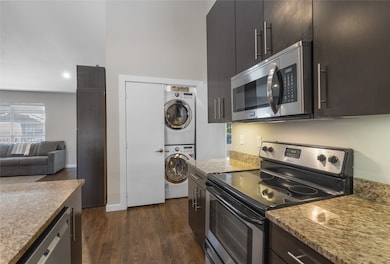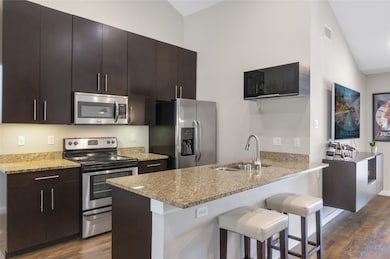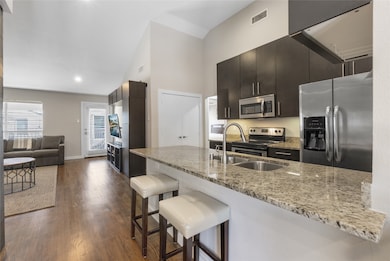5806 Birchbrook Dr Unit 206 Dallas, TX 75206
Northeast Dallas NeighborhoodEstimated payment $2,766/month
Highlights
- Outdoor Pool
- 3.19 Acre Lot
- Wood Flooring
- Mockingbird Elementary School Rated A-
- Open Floorplan
- Mediterranean Architecture
About This Home
Incredible value for a fully updated and furnished top-floor condo in the heart of East Dallas. This spacious 2-bedroom, 2-bathroom home features high ceilings, abundant natural light, renovated bathrooms, and a private balcony off the main living area.
This unit is move-in ready and includes a washer, dryer, and refrigerator, along with two covered parking spaces. All furniture, excluding the secondary bedroom, can be included with the sale if desired.
Community amenities include a resort-style pool and spa, and HOA dues that cover gas and water. Located minutes from SMU, White Rock Lake, Uptown, and Highland Park with quick access to Highway 75 and Central Market, this property is perfect for first-time buyers or investors seeking a turnkey opportunity.
Property Details
Home Type
- Condominium
Est. Annual Taxes
- $7,134
Year Built
- Built in 1970
HOA Fees
- $504 Monthly HOA Fees
Home Design
- Mediterranean Architecture
- Pillar, Post or Pier Foundation
- Composition Roof
- Stucco
Interior Spaces
- 1,120 Sq Ft Home
- 1-Story Property
- Open Floorplan
- Ceiling Fan
- Double Sided Fireplace
- Wood Burning Fireplace
- Fireplace With Gas Starter
- Security Gate
Kitchen
- Eat-In Kitchen
- Electric Oven
- Electric Cooktop
- Microwave
- Dishwasher
- Kitchen Island
- Disposal
Flooring
- Wood
- Carpet
Bedrooms and Bathrooms
- 2 Bedrooms
- Walk-In Closet
- 2 Full Bathrooms
Laundry
- Dryer
- Washer
Parking
- 2 Carport Spaces
- Assigned Parking
Outdoor Features
- Outdoor Pool
- Balcony
- Courtyard
- Outdoor Grill
Schools
- Mockingbird Elementary School
- Woodrow Wilson High School
Utilities
- Central Heating and Cooling System
- High Speed Internet
- Cable TV Available
Community Details
- Association fees include all facilities, management, gas, insurance, ground maintenance, maintenance structure, sewer, water
- Veneto I Condominium Association, Inc. Association
- Veneto 01 Condo Subdivision
Listing and Financial Details
- Legal Lot and Block 5 / 5/540
- Assessor Parcel Number 00C80110000000206
Map
Home Values in the Area
Average Home Value in this Area
Tax History
| Year | Tax Paid | Tax Assessment Tax Assessment Total Assessment is a certain percentage of the fair market value that is determined by local assessors to be the total taxable value of land and additions on the property. | Land | Improvement |
|---|---|---|---|---|
| 2025 | $7,134 | $319,200 | $78,130 | $241,070 |
| 2024 | $7,134 | $319,200 | $78,130 | $241,070 |
| 2023 | $7,134 | $252,000 | $78,130 | $173,870 |
| 2022 | $6,301 | $252,000 | $78,130 | $173,870 |
| 2021 | $6,795 | $257,600 | $58,600 | $199,000 |
| 2020 | $6,988 | $257,600 | $58,600 | $199,000 |
| 2019 | $7,329 | $257,600 | $58,600 | $199,000 |
| 2018 | $5,939 | $218,400 | $58,600 | $159,800 |
| 2017 | $5,634 | $207,200 | $58,600 | $148,600 |
| 2016 | $5,482 | $201,600 | $39,050 | $162,550 |
| 2015 | $3,970 | $196,000 | $39,050 | $156,950 |
| 2014 | $3,970 | $179,200 | $39,050 | $140,150 |
Property History
| Date | Event | Price | List to Sale | Price per Sq Ft | Prior Sale |
|---|---|---|---|---|---|
| 10/27/2025 10/27/25 | For Sale | $318,000 | -- | $284 / Sq Ft | |
| 09/08/2023 09/08/23 | Sold | -- | -- | -- | View Prior Sale |
| 08/14/2023 08/14/23 | Pending | -- | -- | -- |
Purchase History
| Date | Type | Sale Price | Title Company |
|---|---|---|---|
| Warranty Deed | -- | Chicago Title | |
| Vendors Lien | -- | Fatc |
Mortgage History
| Date | Status | Loan Amount | Loan Type |
|---|---|---|---|
| Open | $195,000 | Credit Line Revolving | |
| Previous Owner | $140,996 | FHA |
Source: North Texas Real Estate Information Systems (NTREIS)
MLS Number: 21096952
APN: 00C80110000000206
- 5816 Birchbrook Dr Unit 124
- 5816 Birchbrook Dr Unit 214
- 5816 Birchbrook Dr Unit 122
- 5816 Birchbrook Dr Unit 118
- 5805 Birchbrook Dr Unit 201A
- 5020 Matilda St Unit 214E
- 5924 Birchbrook Dr Unit 215
- 5916 Birchbrook Dr Unit 222A
- 5916 Birchbrook Dr Unit 129
- 5924 Birchbrook Dr Unit 210B
- 5818 E University Blvd Unit 123H
- 5757 E University Blvd Unit 22F
- 5757 E University Blvd Unit 26D
- 5818 E University Blvd Unit 101
- 5818 E University Blvd Unit 138
- 5818 E University Blvd Unit 236
- 5818 E University Blvd Unit 223
- 5919 E University Blvd Unit 236
- 5084 Matilda St Unit 218G
- 5907 E University Blvd Unit 201
- 5038 Matilda St Unit 120H
- 5032 Matilda St Unit 218G
- 5825 Birchbrook Dr Unit 106
- 5020 Matilda St Unit 214E
- 5026 Matilda St Unit 217
- 5757 E University Blvd Unit 27G
- 5757 E University Blvd Unit 27H
- 5757 E University Blvd Unit 25A
- 5811 E University Blvd Unit C
- 4800 Northway Dr Unit 2M
- 5924 Birchbrook Dr Unit 215
- 5916 Birchbrook Dr Unit 129
- 5909 Birchbrook Dr Unit 114
- 5909 Birchbrook Dr Unit 225
- 5919 Birchbrook Dr
- 5818 E University Blvd Unit 239
- 5818 E University Blvd Unit 101
- 5818 E University Blvd Unit 207
- 5937 E University Blvd Unit 227
- 5911 E University Blvd Unit 104
