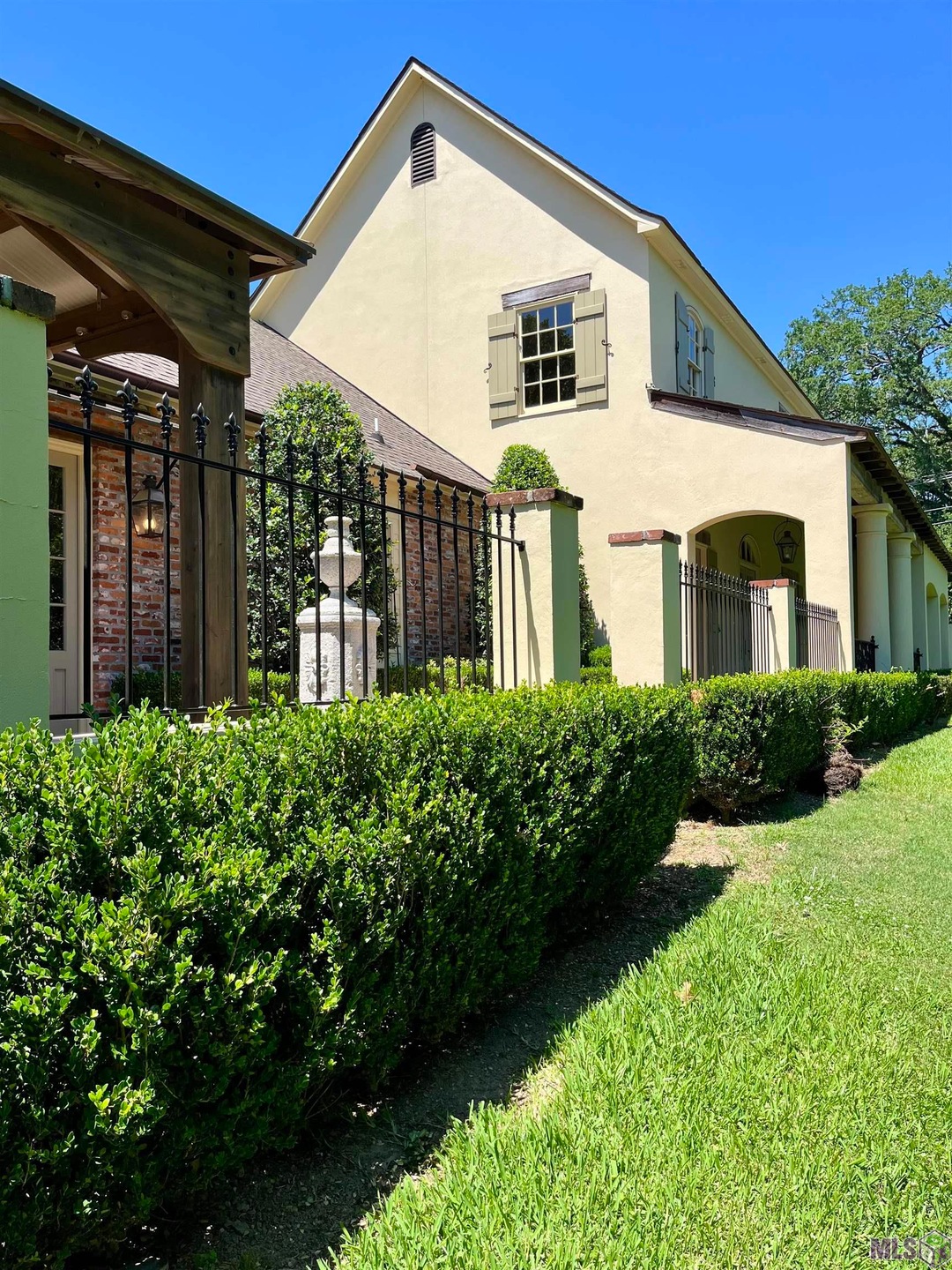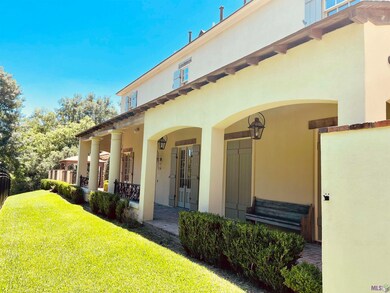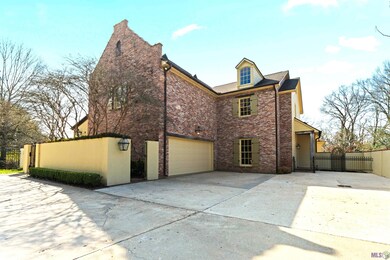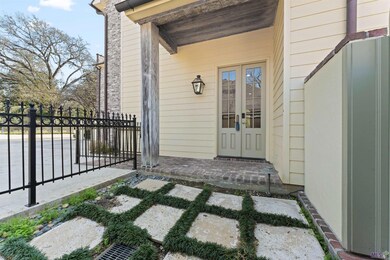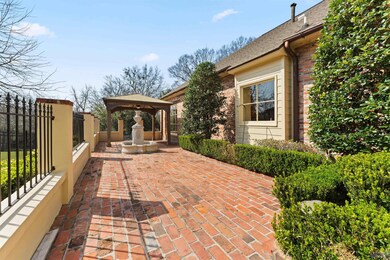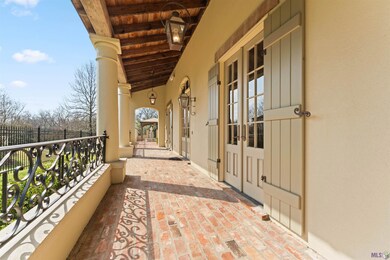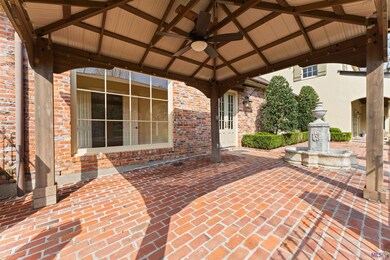
5806 Highland Rd Baton Rouge, LA 70808
Highlands/Perkins NeighborhoodEstimated payment $7,694/month
About This Home
This stunning custom-built home on Highland Road blends timeless elegance with modern convenience. The heart of the home is the gourmet kitchen, featuring rich cypress cabinets, a spacious island, stainless steel appliances, double ovens, a gas cooktop, a Sub-Zero refrigerator, a pot filler, and an instant hot water faucet. A walk-in pantry and butlers pantry provide additional storage and prep space. Designed for both comfort and functionality, the home offers a dedicated computer room, a formal dining room, and a formal living room. The expansive family room boasts high beamed ceilings and a cozy fireplace, creating a warm and inviting gathering space. Beautiful brick and pine floors add charm and character throughout. The luxurious master suite includes a private sitting area, a spa-like bath with a separate shower and tub, and a spacious walk-in closet. A guest bedroom with a private bath is also located on the main floor. Upstairs, two additional bedrooms each have their own bath, along with a versatile game room and a second laundry room for added convenience. A well-appointed main laundry room features built-ins and a sink. With 4 bedrooms, 4.5 baths, and thoughtful design elements throughout, this exceptional home offers both style and functionality in a prime location.
Map
Home Details
Home Type
Single Family
Est. Annual Taxes
$7,509
Year Built
2006
Lot Details
0
Listing Details
- Property Sub Type: Detached Single Family
- Prop. Type: Residential
- Horses: No
- Lot Size: 77 x 259 x 75 x 261
- Directions: Off Highland Road between Lee and Kenilworth
- Architectural Style: Traditional
- Carport Y N: No
- Garage Yn: Yes
- Unit Levels: One and One Half
- Property Attached Yn: No
- Year Built: 2006
- ResoPropertyType: Residential
- Kitchen Level: First
- Special Features: None
Interior Features
- Appliances: Dishwasher, Disposal, Gas Cooktop, Microwave, Refrigerator, Oven, Gas Stove Con
- Full Bathrooms: 4
- Half Bathrooms: 1
- Total Bedrooms: 4
- Fireplace Features: 1 Fireplace, Gas Log
- Fireplaces: 1
- Fireplace: Yes
- Flooring: Brick, Carpet, Tile, Wood
- Interior Amenities: High Ceilings, Beamed Ceilings, Bookcases, Computer Nook, Crown Molding, Double Vanity, Kitchen Island, Separate Shower, Walk-In Closet(s), Bedroom 1, Bedroom 2, Bedroom 3, Bedroom 4, Bedroom 5, Bedroom 6, Bedroom 7, Bedroom 8, Dining Room, Family Room, Game Room, Kitchen, Living Room, Office, Pantry, Solid Surface Counters
- Living Area: 5088
- Window Features: Window Treatments, Skylight(s)
- Room Bedroom2 Level: First
- Room Bedroom5 Level: Second
- Room Bedroom4 Level: First
- Living Room Living Room Level: First
- Room Family Room Level: First
- Master Bedroom Master Bedroom Level: First
- Room Office Level: First
- Room Bedroom3 Level: First
- Dining Room Dining Room Level: First
Exterior Features
- Lot Features: Sloped, Landscaped
- Pool Private: No
- Home Warranty: No
- Construction Type: Stucco, Brick, Frame
- Exterior Features: Lighting
- Foundation Details: Slab
- Patio And Porch Features: Open, Porch, Covered
Garage/Parking
- Parking Features: Garage
Utilities
- Laundry Features: Electric Dryer Hookup, Washer Hookup, Laundry Room, First Level
- Security: Security System
- Cooling: Multi Units, Central Air, Zoned
- Cooling Y N: Yes
- Heating: 2 or More Units, Central, None
- Heating Yn: Yes
- Sewer: Public Sewer
- Water Source: Public
- Gas Company: Gas: Entex
Schools
- Junior High Dist: East Baton Rouge
Tax Info
- Tax Lot: 2-A-2
Home Values in the Area
Average Home Value in this Area
Tax History
| Year | Tax Paid | Tax Assessment Tax Assessment Total Assessment is a certain percentage of the fair market value that is determined by local assessors to be the total taxable value of land and additions on the property. | Land | Improvement |
|---|---|---|---|---|
| 2024 | $7,509 | $70,850 | $12,500 | $58,350 |
| 2023 | $7,509 | $70,850 | $12,500 | $58,350 |
| 2022 | $8,460 | $70,850 | $12,500 | $58,350 |
| 2021 | $8,631 | $70,850 | $12,500 | $58,350 |
| 2020 | $8,577 | $70,850 | $12,500 | $58,350 |
| 2019 | $7,977 | $62,850 | $8,000 | $54,850 |
| 2018 | $7,883 | $62,850 | $8,000 | $54,850 |
| 2017 | $7,883 | $62,850 | $8,000 | $54,850 |
| 2016 | $6,919 | $62,850 | $8,000 | $54,850 |
| 2015 | $6,282 | $57,350 | $8,000 | $49,350 |
| 2014 | $5,896 | $57,350 | $8,000 | $49,350 |
| 2013 | -- | $57,350 | $8,000 | $49,350 |
Property History
| Date | Event | Price | Change | Sq Ft Price |
|---|---|---|---|---|
| 02/11/2025 02/11/25 | For Sale | $1,275,000 | -- | $251 / Sq Ft |
Purchase History
| Date | Type | Sale Price | Title Company |
|---|---|---|---|
| Warranty Deed | $192,800 | -- |
Mortgage History
| Date | Status | Loan Amount | Loan Type |
|---|---|---|---|
| Open | $245,000 | Credit Line Revolving |
Similar Homes in Baton Rouge, LA
Source: Greater Baton Rouge Association of REALTORS®
MLS Number: BR2025002443
APN: 00761850
- 6030 Highland Rd
- 121 University Highlands Ct
- 253 Sunset Blvd
- 8008 Highland Rd
- 5454 Highland Rd
- 431 Lake Breeze Dr
- 457 Nelson Dr
- 520 Burgin Ave
- 656 Sunset Blvd
- 550 Burgin Ave
- 6225 Boone Ave
- 305 Woodstone Dr
- 663 Sunset Blvd
- 532 Woodstone Dr
- 667 College Hill Dr
- 676 College Hill Dr
- B-1-A Burbank Dr
- 631 W Woodruff Dr
