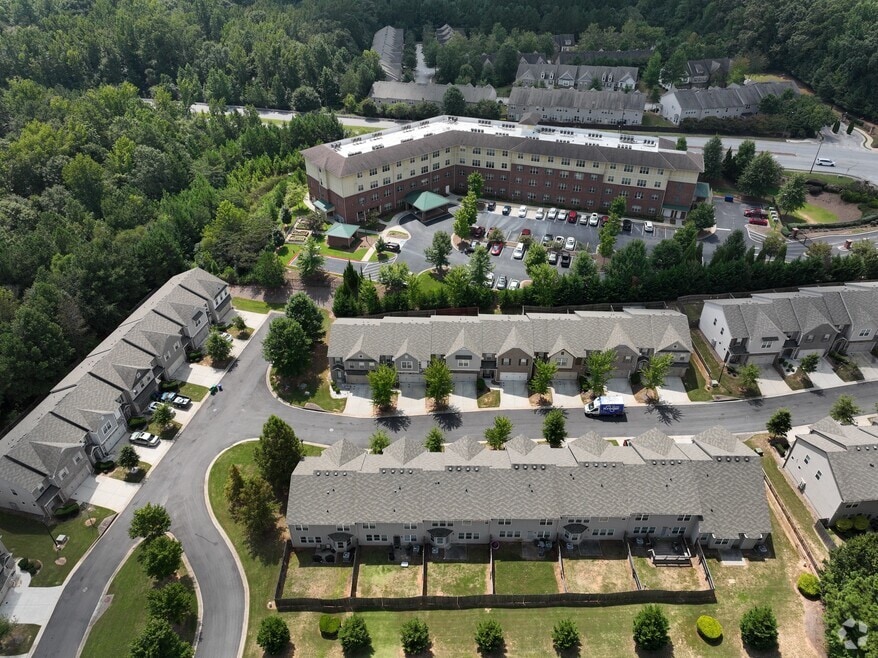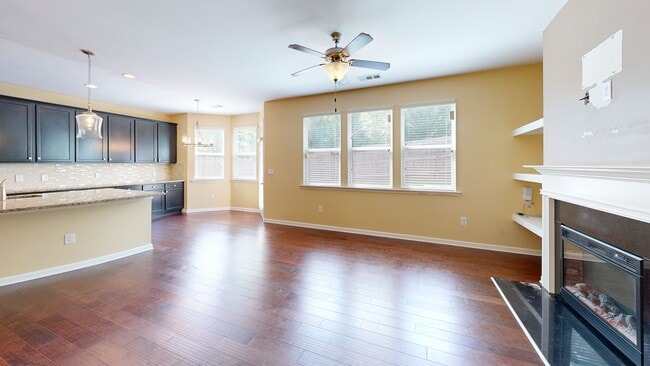
5806 Keystone Grove Lithonia, GA 30058
Estimated payment $2,178/month
Highlights
- Open-Concept Dining Room
- Oversized primary bedroom
- Modern Architecture
- City View
- Wood Flooring
- Attic
About This Home
Seller may consider buyer concessions if made in an offer. Welcome to your dream home! This beautifully maintained 3-bedroom, 2.5-bath townhome offers the perfect blend of comfort, style, and functionality. Located in a desirable neighborhood, this home boasts a spacious open floor plan with elegant finishes throughout.
Key Features:
Modern kitchen with stainless steel appliances, granite countertops, and a gorgeous tile backsplash – perfect for entertaining or everyday living.
Cozy up to the fireplace in the inviting living area – ideal for relaxing nights in. Spacious primary suite with private bath and ample closet space.
2 additional bedrooms perfect for guests, kids, or a home office. 2.5 baths, thoughtfully designed with contemporary fixtures and finishes. Attached 2-car garage for secure parking and extra storage. Fenced-in backyard – a private outdoor space ideal for pets, play, or weekend BBQs.
This home offers low maintenance living with high-end features, making it perfect for first-time buyers, busy professionals, or those looking to downsize without compromising on style or space. Don't miss your opportunity to own this move-in ready gem – schedule your showing today!
Townhouse Details
Home Type
- Townhome
Est. Annual Taxes
- $3,816
Year Built
- Built in 2019 | Remodeled
Lot Details
- 1,307 Sq Ft Lot
- Property fronts a private road
- Two or More Common Walls
- Privacy Fence
- Back Yard Fenced
HOA Fees
- $150 Monthly HOA Fees
Parking
- 2 Car Attached Garage
Home Design
- Modern Architecture
- Slab Foundation
- Shingle Roof
- Stone Siding
- Brick Front
Interior Spaces
- 1,992 Sq Ft Home
- 2-Story Property
- Crown Molding
- Double Pane Windows
- ENERGY STAR Qualified Windows
- Entrance Foyer
- Great Room
- Living Room with Fireplace
- Open-Concept Dining Room
- City Views
- Laundry Room
- Attic
Kitchen
- Eat-In Kitchen
- Breakfast Bar
- Walk-In Pantry
- Electric Cooktop
- Dishwasher
- Kitchen Island
- Disposal
Flooring
- Wood
- Carpet
Bedrooms and Bathrooms
- 3 Bedrooms
- Oversized primary bedroom
- Vaulted Bathroom Ceilings
- Dual Vanity Sinks in Primary Bathroom
Home Security
Outdoor Features
- Covered Patio or Porch
- Exterior Lighting
Schools
- Flat Rock Elementary School
- Miller Grove Middle School
- Miller Grove High School
Utilities
- Central Heating and Cooling System
- Underground Utilities
- 220 Volts
- 110 Volts
- Cable TV Available
Listing and Financial Details
- Home warranty included in the sale of the property
- Assessor Parcel Number 16 073 03 064
Community Details
Overview
- Keystone Gates Subdivision
- FHA/VA Approved Complex
Recreation
- Pickleball Courts
- Community Playground
- Park
Security
- Carbon Monoxide Detectors
- Fire and Smoke Detector
3D Interior and Exterior Tours
Floorplans
Map
Home Values in the Area
Average Home Value in this Area
Tax History
| Year | Tax Paid | Tax Assessment Tax Assessment Total Assessment is a certain percentage of the fair market value that is determined by local assessors to be the total taxable value of land and additions on the property. | Land | Improvement |
|---|---|---|---|---|
| 2025 | $3,553 | $122,440 | $20,000 | $102,440 |
| 2024 | $3,816 | $128,600 | $20,000 | $108,600 |
| 2023 | $3,816 | $130,160 | $20,000 | $110,160 |
| 2022 | $3,344 | $109,880 | $20,000 | $89,880 |
| 2021 | $2,985 | $92,160 | $20,000 | $72,160 |
| 2020 | $4,237 | $89,880 | $8,000 | $81,880 |
| 2019 | $3,738 | $79,120 | $8,000 | $71,120 |
| 2018 | $317 | $8,000 | $8,000 | $0 |
| 2017 | $353 | $8,000 | $8,000 | $0 |
| 2016 | $279 | $6,320 | $6,320 | $0 |
| 2014 | $286 | $6,320 | $6,320 | $0 |
Property History
| Date | Event | Price | List to Sale | Price per Sq Ft |
|---|---|---|---|---|
| 09/06/2025 09/06/25 | For Sale | $325,000 | -- | $163 / Sq Ft |
Purchase History
| Date | Type | Sale Price | Title Company |
|---|---|---|---|
| Warranty Deed | $208,485 | -- |
Mortgage History
| Date | Status | Loan Amount | Loan Type |
|---|---|---|---|
| Open | $204,708 | FHA |
About the Listing Agent

Shantil is a real estate agent with Infinite Homes Realty in Louisville, KY and the nearby area, providing home-buyers and sellers with professional, responsive and attentive real estate services.
Shantil's Other Listings
Source: First Multiple Listing Service (FMLS)
MLS Number: 7645198
APN: 16-073-03-064
- 5519 Shirewick Ln
- 5704 Keys Way
- 2680 Stonekey Bend
- 2554 Willenhall Way
- 2757 Keystone Ave
- 2759 Keystone Ave
- 2764 Keystone Ave
- 2728 Keystone Gates Ct
- 2794 Keystone Ave Unit 26
- 2742 Keystone Gates Ct
- 2793 Keystone Ave
- 2493 Willenhall Way
- 2799 Keystone Ave
- 2536 Lancewood Ln
- 2565 Feywood Ct
- 5867 Heritage Walk
- 2 Willowick Dr
- 94 Willowick Dr
- 9 Willowick Dr
- 28 Willowick Dr
- 2628 Stonekey Bend
- 2531 Willenhall Way
- 2742 Keystone Gates Ct
- 5650 Hillandale Dr
- 100 Camellia Ln
- 76 Willowick Dr
- 100 Walden Brook Dr
- 13204 Fairington Rd
- 5312 Shirewick Dr
- 80 Place Fontaine
- 8302 Fairington Village Dr
- 8102 Fairington Village Dr
- 2835 Norfair Loop
- 5913 Sutcliff Square
- 5749 Cove Ln
- 46 Le Parc Fontaine
- 2565 Piering Dr
- 54 Le'Parc Fountaine Parc
- 5959 Fairington Rd
- 14204 Fairington Ridge Cir



