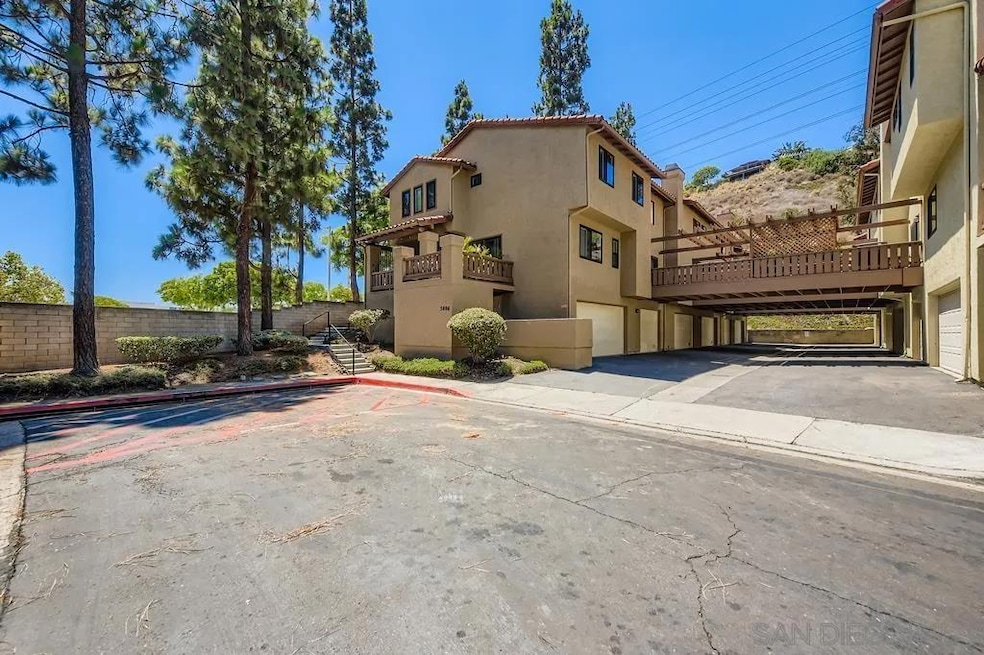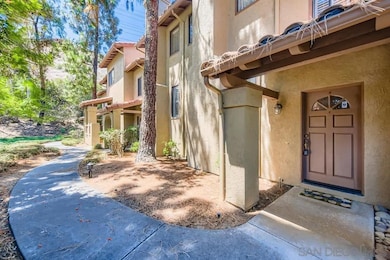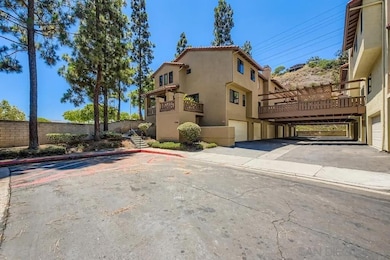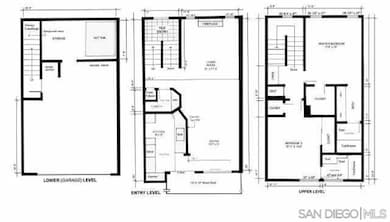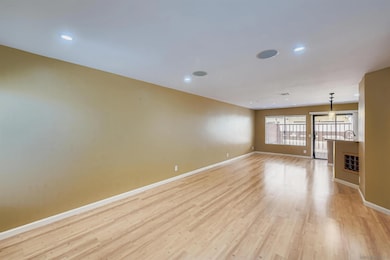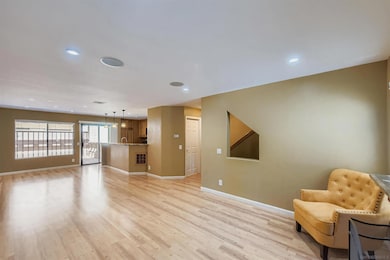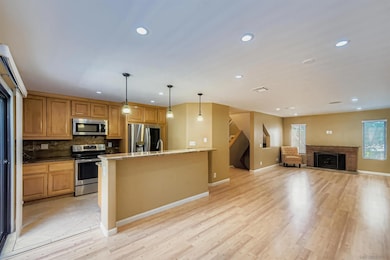PENDING
$55K PRICE DROP
5806 Mission Center Rd Unit C San Diego, CA 92123
Birdland NeighborhoodEstimated payment $4,699/month
Total Views
6,872
2
Beds
3
Baths
1,440
Sq Ft
$483
Price per Sq Ft
Highlights
- Updated Kitchen
- Park or Greenbelt View
- Granite Countertops
- Contemporary Architecture
- Living Room with Attached Deck
- Community Pool
About This Home
Beautiful tri level townhome nestled in a quiet neighborhood with close proximity to the major shopping malls, freeways & restaurants. New custom paint, new carpet & pad. Spacious living room & dining room w/hardwood floor, cozy fireplace & recessed lighting. Remodeled bathrooms & kitchen w/SS appliances including a new dishwasher & granite countertops. Attached 2 car garage w/extra bonus room/work out room/storage room. Large private patio/deck off living-room for your entertainment. Huge price reduction.
Townhouse Details
Home Type
- Townhome
Est. Annual Taxes
- $4,634
Year Built
- Built in 1986
Lot Details
- Open Space
- No Unit Above or Below
- Cul-De-Sac
- Property is Fully Fenced
HOA Fees
- $650 Monthly HOA Fees
Parking
- 2 Car Attached Garage
- Single Garage Door
- Garage Door Opener
Home Design
- Contemporary Architecture
- Patio Home
- Entry on the 2nd floor
- Concrete Roof
- Copper Plumbing
Interior Spaces
- 1,440 Sq Ft Home
- 3-Story Property
- Crown Molding
- Ceiling Fan
- Recessed Lighting
- Gas Fireplace
- Living Room with Fireplace
- Living Room with Attached Deck
- Storage Room
- Park or Greenbelt Views
- Security System Owned
Kitchen
- Updated Kitchen
- Electric Oven
- Electric Cooktop
- Microwave
- Ice Maker
- Dishwasher
- Granite Countertops
Flooring
- Carpet
- Laminate
- Tile
Bedrooms and Bathrooms
- 2 Bedrooms
- Low Flow Toliet
- Bathtub with Shower
- Low Flow Shower
Laundry
- Dryer
- Washer
Outdoor Features
- Wood Patio
Utilities
- Forced Air Heating and Cooling System
- Heating System Uses Natural Gas
- Gas Water Heater
- Cable TV Available
Community Details
Overview
- Association fees include common area maintenance, exterior (landscaping), exterior bldg maintenance, limited insurance, roof maintenance, termite, trash pickup, water
- 5 Units
- Hye Park Association
- Hye Park Community
- Serra Mesa Subdivision
- The community has rules related to covenants, conditions, and restrictions
Recreation
- Community Pool
- Community Spa
Pet Policy
- Pets Allowed
Map
Create a Home Valuation Report for This Property
The Home Valuation Report is an in-depth analysis detailing your home's value as well as a comparison with similar homes in the area
Home Values in the Area
Average Home Value in this Area
Tax History
| Year | Tax Paid | Tax Assessment Tax Assessment Total Assessment is a certain percentage of the fair market value that is determined by local assessors to be the total taxable value of land and additions on the property. | Land | Improvement |
|---|---|---|---|---|
| 2025 | $4,634 | $389,365 | $266,338 | $123,027 |
| 2024 | $4,634 | $381,731 | $261,116 | $120,615 |
| 2023 | $4,530 | $374,247 | $255,997 | $118,250 |
| 2022 | $4,408 | $366,910 | $250,978 | $115,932 |
| 2021 | $4,376 | $359,716 | $246,057 | $113,659 |
| 2020 | $4,323 | $356,028 | $243,534 | $112,494 |
| 2019 | $4,244 | $349,048 | $238,759 | $110,289 |
| 2018 | $3,967 | $342,205 | $234,078 | $108,127 |
| 2017 | $3,872 | $335,496 | $229,489 | $106,007 |
| 2016 | $3,808 | $328,919 | $224,990 | $103,929 |
| 2015 | $3,751 | $323,979 | $221,611 | $102,368 |
| 2014 | $3,691 | $317,633 | $217,270 | $100,363 |
Source: Public Records
Property History
| Date | Event | Price | List to Sale | Price per Sq Ft |
|---|---|---|---|---|
| 10/23/2025 10/23/25 | Pending | -- | -- | -- |
| 10/02/2025 10/02/25 | Price Changed | $695,000 | -4.1% | $483 / Sq Ft |
| 08/26/2025 08/26/25 | Price Changed | $725,000 | -3.3% | $503 / Sq Ft |
| 08/02/2025 08/02/25 | For Sale | $749,900 | -- | $521 / Sq Ft |
Source: San Diego MLS
Purchase History
| Date | Type | Sale Price | Title Company |
|---|---|---|---|
| Interfamily Deed Transfer | -- | None Available | |
| Interfamily Deed Transfer | -- | Fidelity National Title Co | |
| Grant Deed | $310,000 | Fidelity National Title Co | |
| Grant Deed | $477,500 | Diversified Title | |
| Deed | $124,200 | -- |
Source: Public Records
Mortgage History
| Date | Status | Loan Amount | Loan Type |
|---|---|---|---|
| Previous Owner | $294,500 | New Conventional | |
| Previous Owner | $359,000 | New Conventional | |
| Closed | $70,250 | No Value Available |
Source: Public Records
Source: San Diego MLS
MLS Number: 250035098
APN: 677-380-03-54
Nearby Homes
- 5822 Mission Center Rd Unit A
- 7786 Stylus Dr
- 7887 Stylus Dr
- 7859 Stylus Dr
- 2470 Via Alta
- 2472 Aperture Cir
- 8353 Distinctive Dr
- 8363 Distinctive Dr
- 2335 Aperture Cir
- 8355 Summit Way
- 7625 Teebird Ln
- 2731 Via Avella
- 2567 Pheasant Dr
- 2400 Community Ln Unit 59
- 2617 Everly Dr
- 2534 Everly Dr
- 2626 Everly Dr
- 7948 Mission Center Ct Unit M
- 2875 Avella Cir
- 7954 Mission Center Ct Unit B
