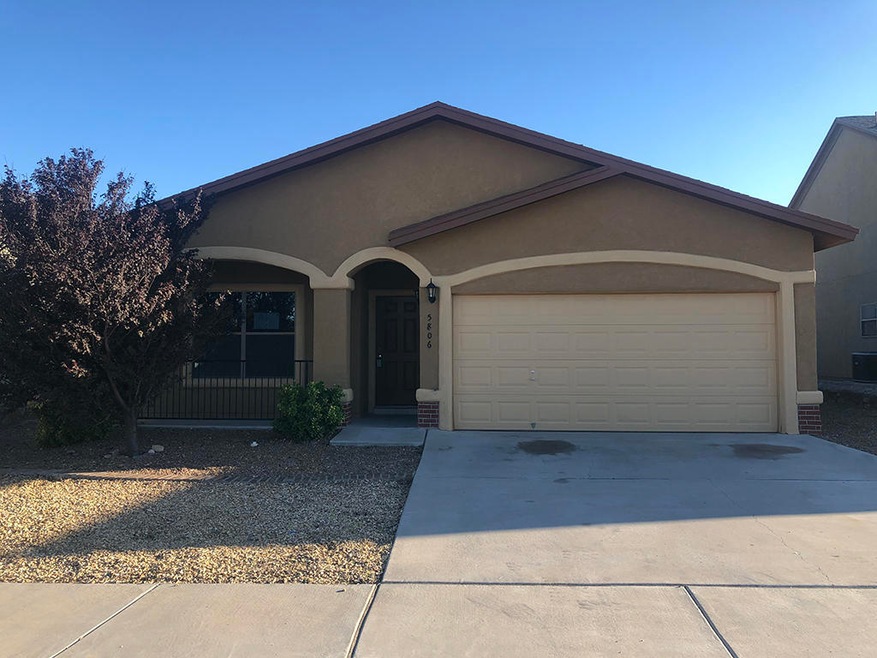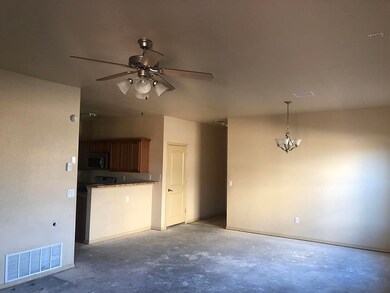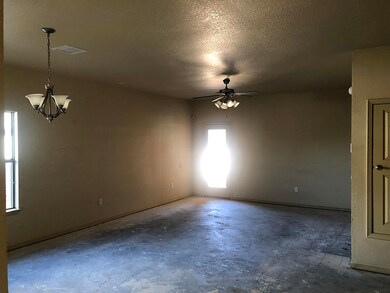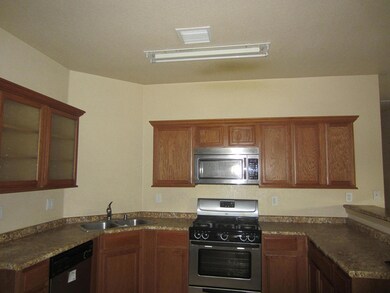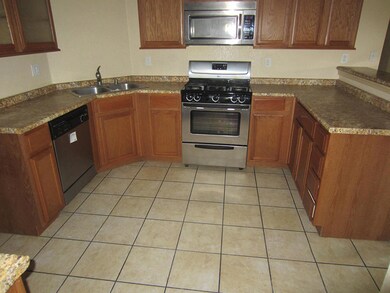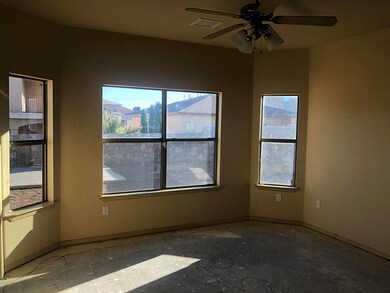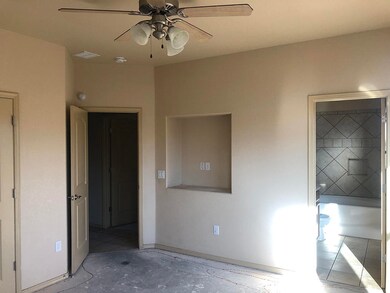
5806 Redstone Rim Dr El Paso, TX 79934
Highlights
- Covered patio or porch
- Breakfast Area or Nook
- Refrigerated Cooling System
- North Star Elementary School Rated A
- Attached Garage
- Tile Flooring
About This Home
As of December 2019Check out this single story 4 bed 2 bath home located in Redstone Village. Open floorplan with spacious bedrooms. Large backyard with covered patio. Conveniently located close to schools, neighborhood parks & major roads.
Last Agent to Sell the Property
Crowned Eagle Realty License #0262512 Listed on: 11/06/2019
Home Details
Home Type
- Single Family
Est. Annual Taxes
- $4,521
Year Built
- Built in 2011
Lot Details
- 5,524 Sq Ft Lot
- Privacy Fence
- Landscaped
- Back Yard Fenced
- Property is zoned R3
HOA Fees
- $17 Monthly HOA Fees
Parking
- Attached Garage
Home Design
- Shingle Roof
- Stucco Exterior
Interior Spaces
- 1,479 Sq Ft Home
- 1-Story Property
- Combination Dining and Living Room
- Utility Room
- Tile Flooring
Kitchen
- Breakfast Area or Nook
- Free-Standing Gas Oven
- Microwave
- Dishwasher
Bedrooms and Bathrooms
- 4 Bedrooms
Laundry
- Dryer
- Washer
Outdoor Features
- Covered patio or porch
Schools
- North Star Elementary School
- Nolanrich Middle School
- Andress High School
Utilities
- Refrigerated Cooling System
- Central Heating
- Gas Water Heater
Community Details
- Association fees include insurance
- Redstone Village HOA, Phone Number (915) 533-3902
- Redstone Village Subdivision
Listing and Financial Details
- HUD Owned
- Assessor Parcel Number R32599900200300
Ownership History
Purchase Details
Home Financials for this Owner
Home Financials are based on the most recent Mortgage that was taken out on this home.Purchase Details
Purchase Details
Purchase Details
Home Financials for this Owner
Home Financials are based on the most recent Mortgage that was taken out on this home.Purchase Details
Home Financials for this Owner
Home Financials are based on the most recent Mortgage that was taken out on this home.Similar Homes in El Paso, TX
Home Values in the Area
Average Home Value in this Area
Purchase History
| Date | Type | Sale Price | Title Company |
|---|---|---|---|
| Vendors Lien | -- | Ont | |
| Special Warranty Deed | -- | Accommodation | |
| Special Warranty Deed | -- | Servicelink | |
| Warranty Deed | -- | None Available | |
| Warranty Deed | -- | None Available |
Mortgage History
| Date | Status | Loan Amount | Loan Type |
|---|---|---|---|
| Open | $96,640 | New Conventional | |
| Previous Owner | $132,014 | FHA | |
| Previous Owner | $95,600 | Purchase Money Mortgage |
Property History
| Date | Event | Price | Change | Sq Ft Price |
|---|---|---|---|---|
| 10/11/2024 10/11/24 | Rented | $1,585 | 0.0% | -- |
| 09/20/2024 09/20/24 | Price Changed | $1,585 | -2.5% | $1 / Sq Ft |
| 09/09/2024 09/09/24 | For Rent | $1,625 | +8.7% | -- |
| 10/05/2022 10/05/22 | Rented | $1,495 | 0.0% | -- |
| 09/28/2022 09/28/22 | For Rent | $1,495 | +3.1% | -- |
| 03/10/2022 03/10/22 | Rented | $1,450 | 0.0% | -- |
| 03/02/2022 03/02/22 | Price Changed | $1,450 | -2.7% | $1 / Sq Ft |
| 01/31/2022 01/31/22 | For Rent | $1,490 | +14.6% | -- |
| 01/24/2021 01/24/21 | Rented | $1,300 | 0.0% | -- |
| 01/20/2021 01/20/21 | Price Changed | $1,300 | -3.7% | $1 / Sq Ft |
| 12/21/2020 12/21/20 | For Rent | $1,350 | +8.0% | -- |
| 02/01/2020 02/01/20 | Rented | $1,250 | 0.0% | -- |
| 01/21/2020 01/21/20 | For Rent | $1,250 | 0.0% | -- |
| 12/20/2019 12/20/19 | Sold | -- | -- | -- |
| 11/07/2019 11/07/19 | Pending | -- | -- | -- |
| 11/06/2019 11/06/19 | For Sale | $129,000 | 0.0% | $87 / Sq Ft |
| 11/01/2019 11/01/19 | Pending | -- | -- | -- |
| 10/18/2019 10/18/19 | For Sale | $129,000 | -6.5% | $87 / Sq Ft |
| 06/15/2012 06/15/12 | Sold | -- | -- | -- |
| 05/10/2012 05/10/12 | Pending | -- | -- | -- |
| 12/16/2011 12/16/11 | For Sale | $137,950 | -- | $94 / Sq Ft |
Tax History Compared to Growth
Tax History
| Year | Tax Paid | Tax Assessment Tax Assessment Total Assessment is a certain percentage of the fair market value that is determined by local assessors to be the total taxable value of land and additions on the property. | Land | Improvement |
|---|---|---|---|---|
| 2023 | $6,214 | $213,518 | $30,857 | $182,661 |
| 2022 | $5,939 | $191,242 | $30,857 | $160,385 |
| 2021 | $5,504 | $169,326 | $30,857 | $138,469 |
| 2020 | $4,522 | $143,156 | $22,041 | $121,115 |
| 2018 | $4,495 | $144,545 | $22,041 | $122,504 |
| 2017 | $4,319 | $141,296 | $22,041 | $119,255 |
| 2016 | $4,319 | $141,296 | $22,041 | $119,255 |
| 2015 | $3,279 | $141,296 | $22,041 | $119,255 |
| 2014 | $3,279 | $136,751 | $22,041 | $114,710 |
Agents Affiliated with this Home
-
Albert Garcia

Seller's Agent in 2024
Albert Garcia
Realty Pros of El Paso
(915) 373-7166
83 Total Sales
-
Carla Kapuscik

Buyer's Agent in 2022
Carla Kapuscik
Grow Real Estate Firm
(915) 999-5647
51 Total Sales
-
Dolores Quinonez
D
Buyer's Agent in 2022
Dolores Quinonez
Sylvia Fierro and Associates
(915) 346-2804
10 Total Sales
-
Carlos Diaz

Buyer's Agent in 2020
Carlos Diaz
Realty Pros of El Paso
(915) 346-9814
60 Total Sales
-
Dan Kubinski

Seller's Agent in 2019
Dan Kubinski
Crowned Eagle Realty
(210) 426-3000
257 Total Sales
-
Lupe C Martinez

Seller's Agent in 2012
Lupe C Martinez
OPTIONS REALTY
(915) 478-1149
27 Total Sales
Map
Source: Greater El Paso Association of REALTORS®
MLS Number: 817330
APN: R325-999-0020-0300
- 5823 Chippendale Ave
- 11048 Nathan Bay Dr
- 5975 Redstone Rim Dr
- 11120 Whitey Ford St
- 11007 Rockdale St
- 11040 Wedge Ln
- 11056 Chippendale Ave
- 10940 Golden Pond Dr
- 10964 Joe Dimaggio Cir
- 5609 Rick Husband Dr
- 10921 Joe Dimaggio Cir
- 10900 Joe Dimaggio Cir
- 10988 Yogi Berra Cir
- 5741 Corsicana Ave
- 5721 Corsicana Ave
- 10921 Rogers Hornsby St
- 5544 Gustavo Madrid Ln
- 10705 Daryl Johnston St
- 5709 Corsicana Ave
- 10720 Bill Bates St
