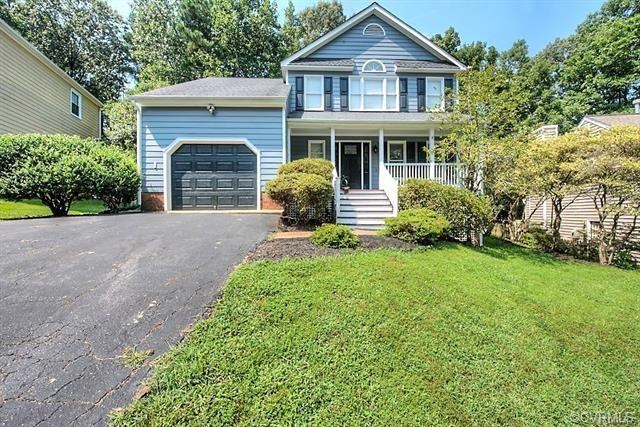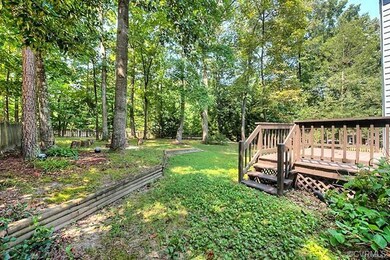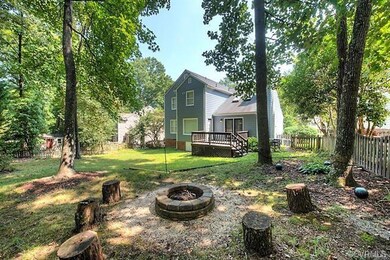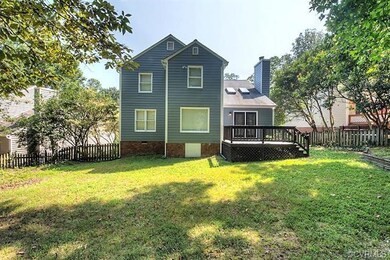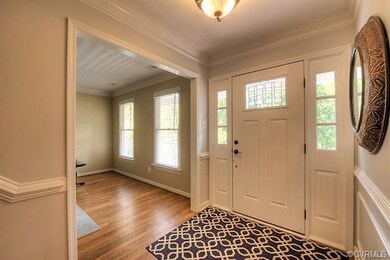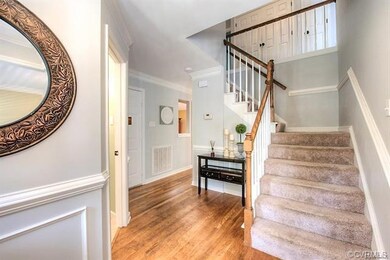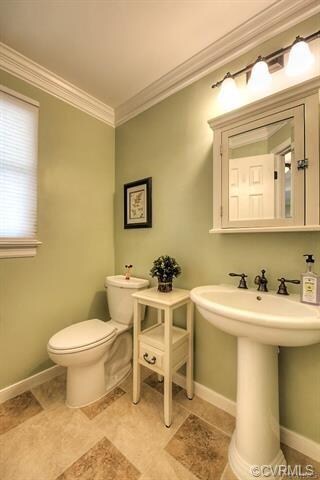5806 Ridge Point Rd Midlothian, VA 23112
Woodlake NeighborhoodHighlights
- Private Pool
- Wood Flooring
- Forced Air Heating and Cooling System
- Cosby High School Rated A
- 1 Car Attached Garage
- Trails
About This Home
As of June 2020Charming home, sellers sad but have relocated out of state. Home has been pre-inspected w/identified items addressed. Transitional, 4 bed, family room with vaulted ceiling and French doors leading to deck. Kitchen has opening directly to family room for interaction with family & friends. The laundry center is located on second level convenient to all four bedrooms. Join the Woodlake community and take advantage of one of the highest rated school districts in the United States.
Last Agent to Sell the Property
Janet Promin
Coldwell Banker Avenues License #0225098922
Home Details
Home Type
- Single Family
Est. Annual Taxes
- $2,333
Year Built
- Built in 1989
Lot Details
- 0.33 Acre Lot
- Street terminates at a dead end
- Back Yard Fenced
- Sloped Lot
- Zoning described as R9
HOA Fees
- $84 Monthly HOA Fees
Parking
- 1 Car Attached Garage
Home Design
- Frame Construction
- Composition Roof
- Hardboard
Interior Spaces
- 2,029 Sq Ft Home
- 2-Story Property
- Gas Fireplace
- Crawl Space
Kitchen
- Cooktop
- Dishwasher
Flooring
- Wood
- Partially Carpeted
- Ceramic Tile
Bedrooms and Bathrooms
- 4 Bedrooms
Pool
- Private Pool
Schools
- Woolridge Elementary School
- Tomahawk Creek Middle School
- Cosby High School
Utilities
- Forced Air Heating and Cooling System
- Heating System Uses Natural Gas
Listing and Financial Details
- Tax Lot 43
- Assessor Parcel Number 720-67-70-30-100-000
Community Details
Overview
- Ridge Point Subdivision
Amenities
- Common Area
Recreation
- Community Pool
- Trails
Ownership History
Purchase Details
Home Financials for this Owner
Home Financials are based on the most recent Mortgage that was taken out on this home.Purchase Details
Home Financials for this Owner
Home Financials are based on the most recent Mortgage that was taken out on this home.Purchase Details
Purchase Details
Home Financials for this Owner
Home Financials are based on the most recent Mortgage that was taken out on this home.Purchase Details
Home Financials for this Owner
Home Financials are based on the most recent Mortgage that was taken out on this home.Purchase Details
Home Financials for this Owner
Home Financials are based on the most recent Mortgage that was taken out on this home.Purchase Details
Map
Home Values in the Area
Average Home Value in this Area
Purchase History
| Date | Type | Sale Price | Title Company |
|---|---|---|---|
| Warranty Deed | $307,950 | Day Title Services Lc | |
| Warranty Deed | $259,000 | Attorney | |
| Warranty Deed | $263,250 | Attorney | |
| Warranty Deed | $259,800 | -- | |
| Warranty Deed | $192,300 | -- | |
| Warranty Deed | -- | -- | |
| Warranty Deed | $131,000 | -- |
Mortgage History
| Date | Status | Loan Amount | Loan Type |
|---|---|---|---|
| Open | $302,371 | FHA | |
| Previous Owner | $254,308 | FHA | |
| Previous Owner | $223,250 | New Conventional | |
| Previous Owner | $236,509 | New Conventional | |
| Previous Owner | $246,810 | New Conventional | |
| Previous Owner | $182,685 | New Conventional | |
| Previous Owner | $40,000 | New Conventional |
Property History
| Date | Event | Price | Change | Sq Ft Price |
|---|---|---|---|---|
| 06/23/2020 06/23/20 | Sold | $307,950 | +3.7% | $152 / Sq Ft |
| 05/22/2020 05/22/20 | Pending | -- | -- | -- |
| 05/16/2020 05/16/20 | For Sale | $297,000 | +14.7% | $146 / Sq Ft |
| 02/21/2019 02/21/19 | Sold | $259,000 | +1.6% | $128 / Sq Ft |
| 01/25/2019 01/25/19 | Pending | -- | -- | -- |
| 01/15/2019 01/15/19 | Price Changed | $254,900 | -1.9% | $126 / Sq Ft |
| 12/01/2018 12/01/18 | For Sale | $259,900 | -- | $128 / Sq Ft |
Tax History
| Year | Tax Paid | Tax Assessment Tax Assessment Total Assessment is a certain percentage of the fair market value that is determined by local assessors to be the total taxable value of land and additions on the property. | Land | Improvement |
|---|---|---|---|---|
| 2024 | $3,651 | $402,900 | $75,000 | $327,900 |
| 2023 | $3,447 | $378,800 | $70,000 | $308,800 |
| 2022 | $3,062 | $332,800 | $67,000 | $265,800 |
| 2021 | $2,838 | $296,100 | $65,000 | $231,100 |
| 2020 | $2,556 | $269,100 | $65,000 | $204,100 |
| 2019 | $2,450 | $257,900 | $63,000 | $194,900 |
| 2018 | $2,324 | $245,600 | $60,000 | $185,600 |
| 2017 | $2,291 | $236,000 | $57,000 | $179,000 |
| 2016 | $2,172 | $226,300 | $54,000 | $172,300 |
| 2015 | $2,134 | $222,300 | $53,000 | $169,300 |
| 2014 | $2,032 | $211,700 | $52,000 | $159,700 |
Source: Central Virginia Regional MLS
MLS Number: 1840261
APN: 720-67-70-30-100-000
- 14710 Mill Spring Dr
- 6000 Lansgate Rd
- 5614 Chatmoss Rd
- 6015 Country Walk Rd
- 5311 Chestnut Bluff Place
- 6236 Willow Glen Rd
- 14514 Standing Oak Ct
- 15001 Highberry Woods Ct
- 5401 Windy Ridge Dr
- 15036 Fox Branch Ln
- 15319 Foxvale Way
- 15221 Windy Ridge Rd
- 14720 Village Square Place Unit 3
- 14720 Village Square Place Unit 7
- 15301 Fox Briar Ct
- 15119 Fox Branch Ln
- 14411 Clipper Cove Ct
- 15418 Foxvale Way
- 6409 Lila Crest Ln
- 6413 Lila Crest Ln
