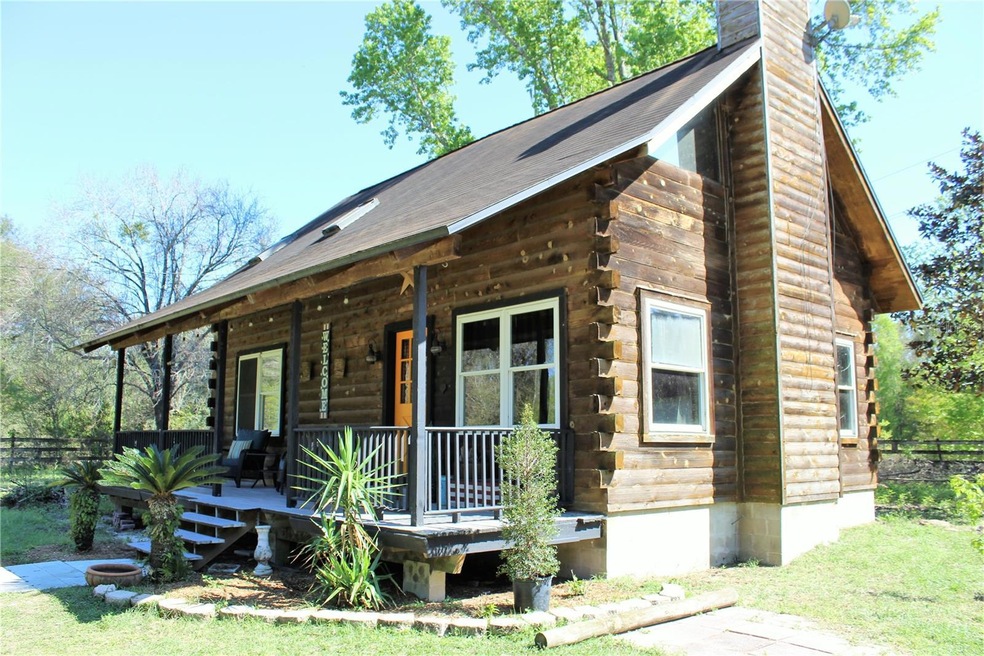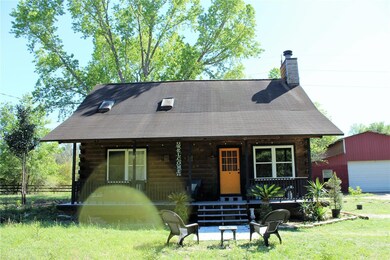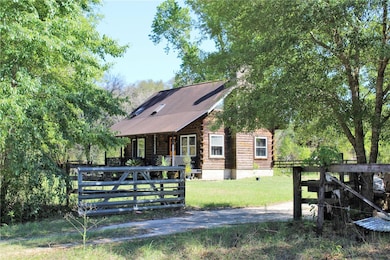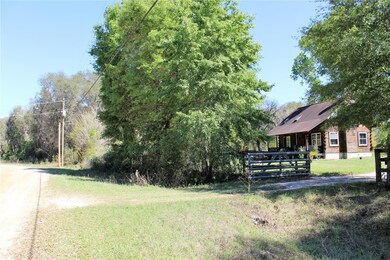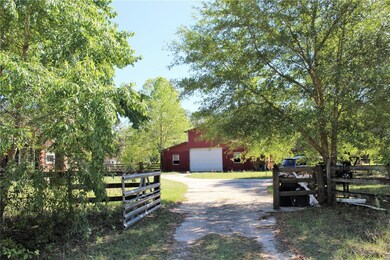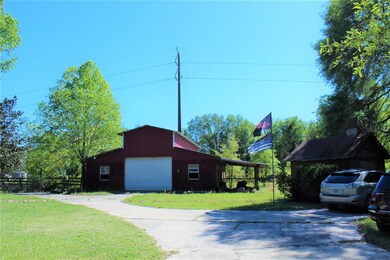
5806 S Crater Lake Cir Keystone Heights, FL 32656
Estimated Value: $167,000 - $261,000
Highlights
- Barn
- Cathedral Ceiling
- Solid Surface Countertops
- View of Trees or Woods
- Corner Lot
- No HOA
About This Home
As of May 2023Nicely laid out home on 3.21 Acre parcel. This is a log style home with a great covered front porch for outdoor relaxation. You'll enjoy a large great room with fireplace. An updated kitchen with raised panel wood cabinetry, breakfast/snack bar, lighted ceiling fan and double sink. The master bedroom is on the main level and the loft would serve as a great second bedroom, office, or whatever suits you. There is a large barn with metal roof, electric service and water, a storage shed and a large carport. Needs some TLC but is a great opportunity. Bank owned sold AS-IS.
Last Agent to Sell the Property
PLATINUM HOMES AND LAND REALTY License #3423135 Listed on: 03/21/2023
Last Buyer's Agent
PLATINUM HOMES AND LAND REALTY License #3423135 Listed on: 03/21/2023
Home Details
Home Type
- Single Family
Est. Annual Taxes
- $1,109
Year Built
- Built in 1988
Lot Details
- 3.34 Acre Lot
- Dirt Road
- North Facing Home
- Wood Fence
- Wire Fence
- Corner Lot
- Cleared Lot
- Property is zoned AR
HOA Fees
- No Home Owners Association
Home Design
- Bi-Level Home
- Pillar, Post or Pier Foundation
- Shingle Roof
- Log Siding
Interior Spaces
- 1,100 Sq Ft Home
- Cathedral Ceiling
- Ceiling Fan
- Skylights
- Wood Burning Fireplace
- Decorative Fireplace
- Living Room
- Views of Woods
- Crawl Space
- Washer
Kitchen
- Convection Oven
- Range
- Solid Surface Countertops
Flooring
- Laminate
- Ceramic Tile
Bedrooms and Bathrooms
- 2 Bedrooms
- 1 Full Bathroom
Utilities
- Central Air
- Heating Available
- Well
- Electric Water Heater
- Septic Tank
- Phone Available
Additional Features
- Exterior Lighting
- Barn
Community Details
- Big Tree Lakes Sec B Subdivision
Listing and Financial Details
- Visit Down Payment Resource Website
- Legal Lot and Block 2 / 20
- Assessor Parcel Number 14-08-23-001437-696-00
Ownership History
Purchase Details
Home Financials for this Owner
Home Financials are based on the most recent Mortgage that was taken out on this home.Purchase Details
Home Financials for this Owner
Home Financials are based on the most recent Mortgage that was taken out on this home.Purchase Details
Home Financials for this Owner
Home Financials are based on the most recent Mortgage that was taken out on this home.Purchase Details
Purchase Details
Similar Homes in Keystone Heights, FL
Home Values in the Area
Average Home Value in this Area
Purchase History
| Date | Buyer | Sale Price | Title Company |
|---|---|---|---|
| Ussery William L | -- | None Listed On Document | |
| Ussery William L | -- | First International Title | |
| Hacket Toina L | $60,000 | None Available | |
| Vystar Credit Union | $45,500 | None Available | |
| Hackett Tonia L | $100 | -- |
Mortgage History
| Date | Status | Borrower | Loan Amount |
|---|---|---|---|
| Open | Ussery William L | $162,800 | |
| Previous Owner | Windgassen Robert | $112,000 | |
| Previous Owner | Windgassen Robert | $55,000 | |
| Previous Owner | Windgassen Robert | $83,500 |
Property History
| Date | Event | Price | Change | Sq Ft Price |
|---|---|---|---|---|
| 12/17/2023 12/17/23 | Off Market | $60,000 | -- | -- |
| 05/12/2023 05/12/23 | Sold | $225,000 | +2.3% | $205 / Sq Ft |
| 03/23/2023 03/23/23 | Pending | -- | -- | -- |
| 03/21/2023 03/21/23 | For Sale | $220,000 | +266.7% | $200 / Sq Ft |
| 02/10/2017 02/10/17 | Sold | $60,000 | -19.5% | $63 / Sq Ft |
| 01/11/2017 01/11/17 | Pending | -- | -- | -- |
| 12/13/2016 12/13/16 | For Sale | $74,500 | -- | $78 / Sq Ft |
Tax History Compared to Growth
Tax History
| Year | Tax Paid | Tax Assessment Tax Assessment Total Assessment is a certain percentage of the fair market value that is determined by local assessors to be the total taxable value of land and additions on the property. | Land | Improvement |
|---|---|---|---|---|
| 2024 | $1,265 | $132,494 | -- | -- |
| 2023 | $1,265 | $101,448 | $0 | $0 |
| 2022 | $1,109 | $98,494 | $0 | $0 |
| 2021 | $1,104 | $95,626 | $0 | $0 |
| 2020 | $1,073 | $94,306 | $0 | $0 |
| 2019 | $1,052 | $92,186 | $0 | $0 |
| 2018 | $954 | $90,467 | $0 | $0 |
| 2017 | $1,511 | $87,777 | $0 | $0 |
| 2016 | $1,491 | $84,474 | $0 | $0 |
| 2015 | $230 | $81,644 | $0 | $0 |
| 2014 | $230 | $87,493 | $0 | $0 |
Agents Affiliated with this Home
-
Jorge Sousa

Seller's Agent in 2023
Jorge Sousa
PLATINUM HOMES AND LAND REALTY
(239) 770-6918
142 Total Sales
-
J
Seller's Agent in 2017
JENNIFER BAUER
WATSON REALTY CORP
-
R
Buyer's Agent in 2017
ROSEMARIE ANDRADE
WATSON REALTY CORP
Map
Source: Stellar MLS
MLS Number: OM655128
APN: 14-08-23-001437-696-00
- 7661 Kings Canyon Rd
- 7685 Colorado Ave
- 7652 White Sands Ave
- 7681 White Sands Ave
- 7596 Casa Grande Blvd
- 7588 Casa Grande Blvd
- 7592 Casa Grande Blvd
- 7692 Casa Grande Blvd
- 7678 Oak Forest Rd
- 5730 County Road 214
- 5842 Hillridge Rd
- 5825 Sequoia Rd
- 6044 Lehigh Cir
- 7575 Alameda Way
- 7189 Coe Dr
- 7604 Silver Sands Rd
- 7244 Lehigh Dr
- 7231 Lehigh Dr
- 7233 Lehigh Dr
- 7183 Coe Dr
- 5806 S Crater Lake Cir
- 5808 S Crater Lake Cir
- 5825 S Crater Lake Cir
- 5709 S Crater Lake Cir
- 5805 S Crater Lake Cir
- 5800 S Crater Lake Cir
- 5800 S Crater Lake
- 7666 Colorado Ave
- 8191 Cactus St
- 5681 Cactus St
- 5801 S Crater Lake Cir
- 5830 Sunset Crater Dr
- 7669 Cactus St
- 7661 Colorado Ave
- 7674 Colorado Ave
- 7670 Cactus St
- 7666 Cactus St
- 7674 Cactus St
- 5840 Sunset Crater Dr
- 7665 Colorado Ave
