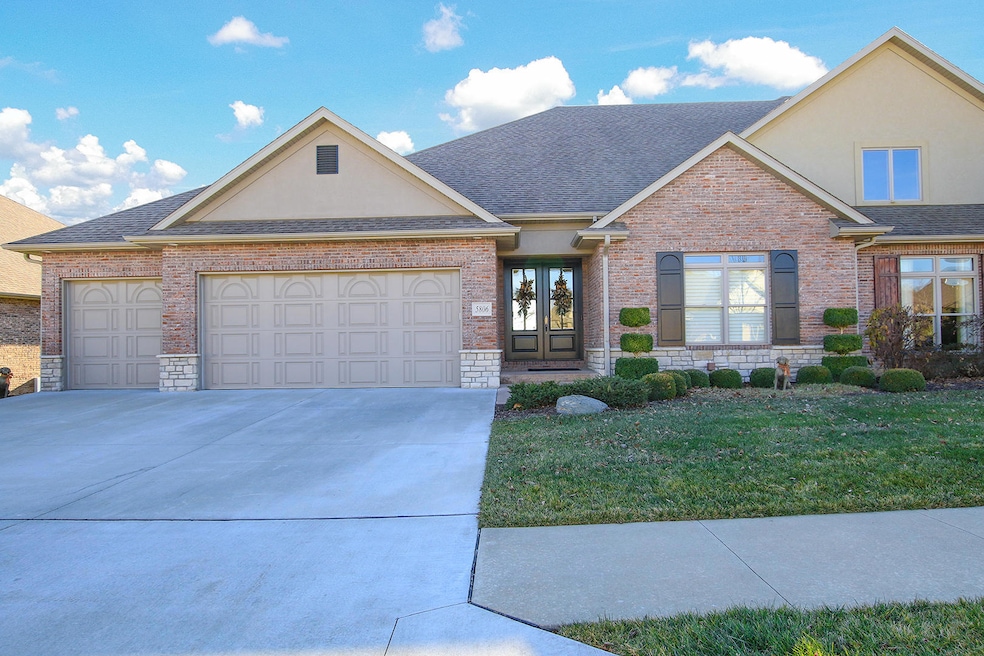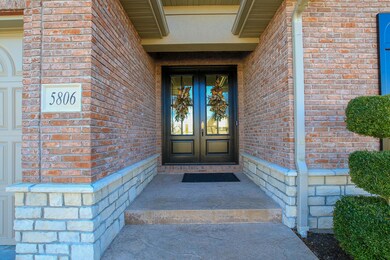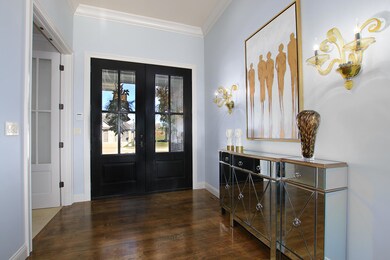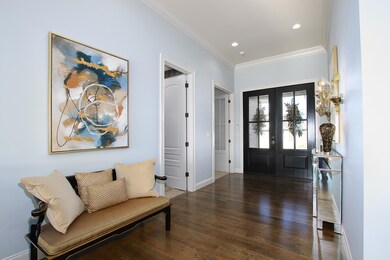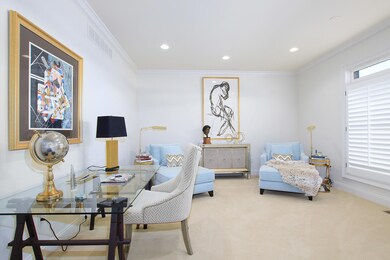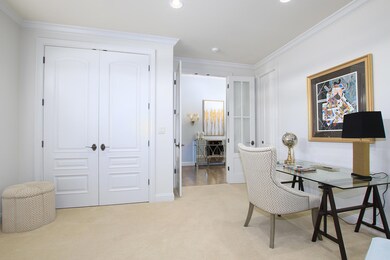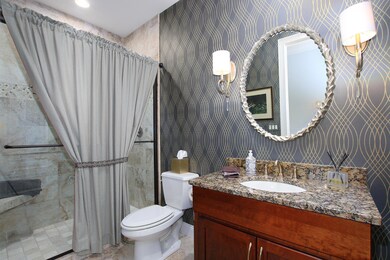
5806 Screaming Eagle Ln Columbia, MO 65201
Old Hawthorne NeighborhoodHighlights
- Community Lake
- Covered Deck
- Wood Flooring
- Clubhouse
- Ranch Style House
- Screened Porch
About This Home
As of April 2021Welcome home to this luxurious villa overlooking the 3rd hole at The Club at Old Hawthorne! We do not use the word luxurious loosely with this one! Magnificent open floor plan with focal point Chef's kitchen, top of the line stainless steel Viking range, 11 foot ceilings in the living room, heated floors in master bath, mostly hard surface flooring throughout & a basement bar ideal for entertaining. Speaking of entertaining, wait until you see the outdoor living spaces this home provides! Screened in porch with gas fireplace opens to a raised concrete deck overlooking the course. Backyard landscaping has been upgraded with stone pavers off the private screened in porch complete with wiring for a hot tub. This Villa is unlike any we have seen in Old Hawthorne. Enjoy the carefree lifestyle!
Last Agent to Sell the Property
Katie Wagner
Century 21 Community License #2015010198 Listed on: 12/19/2020
Co-Listed By
Erin Hendershott
Century 21 Community License #2016045114
Last Buyer's Agent
Megan Walters
House of Brokers Realty, Inc. License #2017030193
Home Details
Home Type
- Single Family
Est. Annual Taxes
- $6,119
Year Built
- Built in 2011
Lot Details
- Lot Dimensions are 64.6x92
- Back Yard Fenced
- Aluminum or Metal Fence
- Sprinkler System
HOA Fees
- $135 Monthly HOA Fees
Parking
- 3 Car Attached Garage
- Garage Door Opener
- Driveway
Home Design
- Ranch Style House
- Traditional Architecture
- Brick Veneer
- Concrete Foundation
- Poured Concrete
- Architectural Shingle Roof
- Stone Veneer
Interior Spaces
- Wet Bar
- Bar
- Ceiling Fan
- Paddle Fans
- Electric Fireplace
- Gas Fireplace
- Vinyl Clad Windows
- Family Room with Fireplace
- Living Room
- Formal Dining Room
- Screened Porch
- Fire and Smoke Detector
Kitchen
- Built-In Double Oven
- Gas Cooktop
- Microwave
- Dishwasher
- Kitchen Island
- Built-In or Custom Kitchen Cabinets
- Utility Sink
- Disposal
Flooring
- Wood
- Tile
Bedrooms and Bathrooms
- 3 Bedrooms
- Walk-In Closet
- Shower Only
Laundry
- Laundry on main level
- Washer and Dryer Hookup
Partially Finished Basement
- Walk-Out Basement
- Fireplace in Basement
Outdoor Features
- Covered Deck
- Screened Patio
Schools
- Cedar Ridge Elementary School
- Oakland Middle School
- Battle High School
Utilities
- Forced Air Heating and Cooling System
- Heating System Uses Natural Gas
- Municipal Utilities District Water
- High Speed Internet
- Cable TV Available
Listing and Financial Details
- Assessor Parcel Number 175020002073001
Community Details
Overview
- Built by Lifestyle Homes
- Old Hawthorne Subdivision
- Community Lake
Amenities
- Clubhouse
Recreation
- Community Pool
Ownership History
Purchase Details
Home Financials for this Owner
Home Financials are based on the most recent Mortgage that was taken out on this home.Purchase Details
Home Financials for this Owner
Home Financials are based on the most recent Mortgage that was taken out on this home.Similar Homes in Columbia, MO
Home Values in the Area
Average Home Value in this Area
Purchase History
| Date | Type | Sale Price | Title Company |
|---|---|---|---|
| Deed | -- | None Available | |
| Corporate Deed | -- | Boone Central Title Company | |
| Corporate Deed | -- | Boone Central Title Company |
Mortgage History
| Date | Status | Loan Amount | Loan Type |
|---|---|---|---|
| Open | $540,000 | New Conventional |
Property History
| Date | Event | Price | Change | Sq Ft Price |
|---|---|---|---|---|
| 04/23/2021 04/23/21 | Sold | -- | -- | -- |
| 12/29/2020 12/29/20 | Pending | -- | -- | -- |
| 12/19/2020 12/19/20 | For Sale | $675,000 | +25.7% | $188 / Sq Ft |
| 04/25/2012 04/25/12 | Sold | -- | -- | -- |
| 01/09/2012 01/09/12 | Pending | -- | -- | -- |
| 08/12/2011 08/12/11 | For Sale | $536,900 | -- | $150 / Sq Ft |
Tax History Compared to Growth
Tax History
| Year | Tax Paid | Tax Assessment Tax Assessment Total Assessment is a certain percentage of the fair market value that is determined by local assessors to be the total taxable value of land and additions on the property. | Land | Improvement |
|---|---|---|---|---|
| 2024 | $6,119 | $90,706 | $21,489 | $69,217 |
| 2023 | $6,069 | $90,706 | $21,489 | $69,217 |
| 2022 | $6,062 | $90,706 | $21,489 | $69,217 |
| 2021 | $6,074 | $90,706 | $21,489 | $69,217 |
| 2020 | $6,464 | $90,706 | $21,489 | $69,217 |
| 2019 | $6,464 | $90,706 | $21,489 | $69,217 |
| 2018 | $6,509 | $0 | $0 | $0 |
| 2017 | $6,419 | $90,706 | $21,489 | $69,217 |
| 2016 | $6,419 | $90,706 | $21,489 | $69,217 |
| 2015 | $5,895 | $90,706 | $21,489 | $69,217 |
| 2014 | $5,914 | $90,706 | $21,489 | $69,217 |
Agents Affiliated with this Home
-
K
Seller's Agent in 2021
Katie Wagner
Century 21 Community
-
E
Seller Co-Listing Agent in 2021
Erin Hendershott
Century 21 Community
-
M
Buyer's Agent in 2021
Megan Walters
House of Brokers Realty, Inc.
-
B
Seller's Agent in 2012
Bill Baird
Lifestyle-The Villas of Old Hawthorne
Map
Source: Columbia Board of REALTORS®
MLS Number: 396918
APN: 17-502-00-02-073-00-01
- 5814 Screaming Eagle Ln
- 5914 Harlan Ct Unit CT
- 1107 Marcassin Dr
- 1104 Caymus Ct
- 1013 Caymus Ct
- 1004 Caymus Ct
- LOTS #38 Old Hawthorne Dr
- 1301 Morning Dove Dr
- 5620 Lightpost Dr
- 2116 Random Ridge
- 810 Sunstone Ln
- 5621 Lightpost Dr
- 1813 Trellis Ln
- 602 Old Hawthorne Dr E
- LOT 123 Signature Ridge
- LOT 122 Signature Ridge
- 6205 Signature Ridge
- 5915 Ivory Ln
- 1904 Talco Dr
- 1305 Old Hawthorne Dr E
