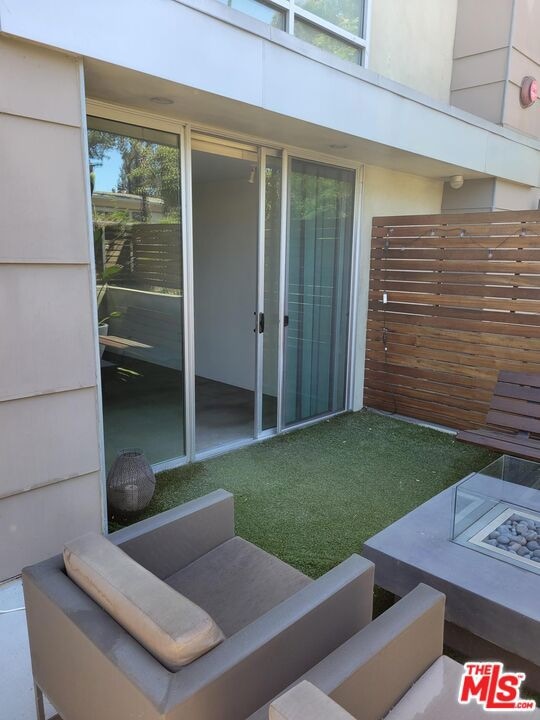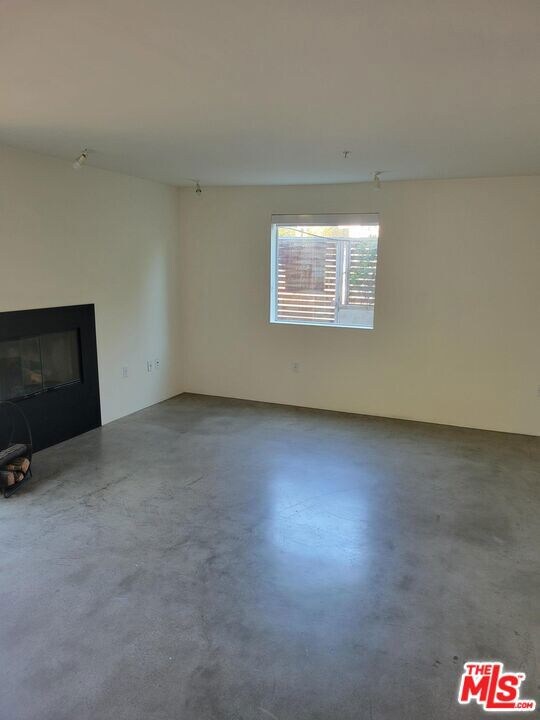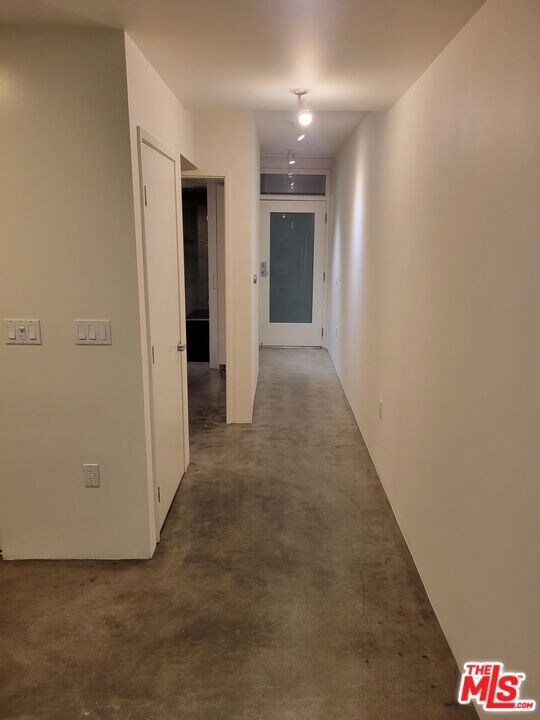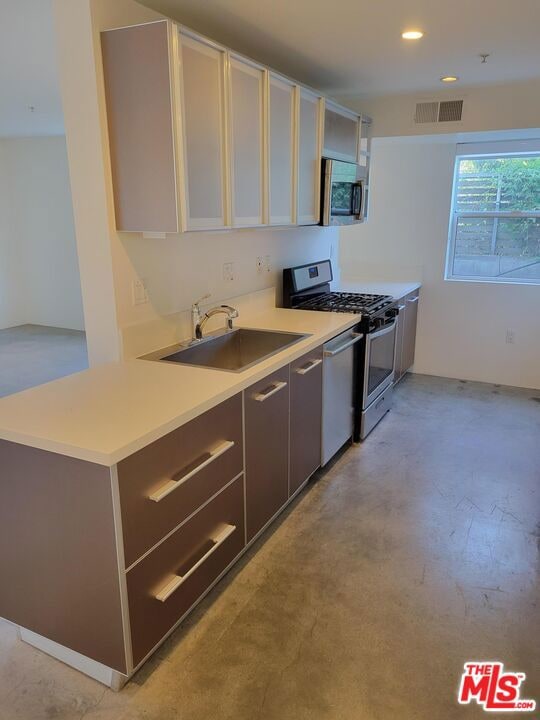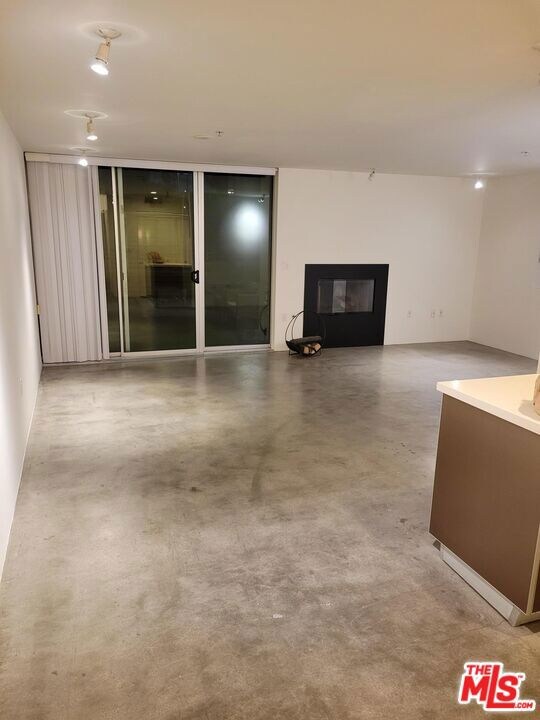5806 Waring Ave Unit 3 Los Angeles, CA 90038
Hollywood NeighborhoodHighlights
- 0.29 Acre Lot
- Open Patio
- Fire Pit
- Modern Architecture
- Tankless Water Heater
- Sliding Doors
About This Home
Beautiful and pet-friendly 1-bedroom apartment in the heart of Hollywood, just one block from Paramount Studios and a 5-minute walk to the historic, restaurant- and store-lined Larchmont Blvd. The bathroom has been upgraded to feature a standing shower with a bench and glass doors. The kitchen is fully equipped with a microwave, oven/stove, dishwasher, and refrigerator. Central A/C is controlled by a Nest thermostat. The spacious living room/dining area includes a gas fireplace for a cozy touch. Sliding doors lead to a large (200 sq ft) private patio with a side gate for convenient additional access to the property. The apartment is located on the first-floor corner of a condo building. The neighbors are quiet and friendly, contributing to a community-like atmosphere among residents. The building features a gated underground parking garage, with two designated spaces for this unit, several guest spaces, and two electric car chargers.
Condo Details
Home Type
- Condominium
Year Built
- Built in 2007
Lot Details
- Gated Home
- Sprinkler System
Home Design
- Modern Architecture
Interior Spaces
- 800 Sq Ft Home
- 2-Story Property
- Gas Fireplace
- Sliding Doors
- Concrete Flooring
- Security Lights
Kitchen
- Oven or Range
- Microwave
- Dishwasher
- Disposal
Bedrooms and Bathrooms
- 1 Bedroom
- 1 Full Bathroom
Laundry
- Laundry in unit
- Gas Dryer Hookup
Parking
- 2 Car Garage
- Automatic Gate
Outdoor Features
- Open Patio
- Fire Pit
Utilities
- Central Heating and Cooling System
- Tankless Water Heater
Listing and Financial Details
- Security Deposit $3,375
- Tenant pays for gas, electricity, cable TV
- Rent includes water, trash collection, gardener
- 12 Month Lease Term
- Assessor Parcel Number 5534-034-033
Community Details
Pet Policy
- Call for details about the types of pets allowed
- Pet Deposit $150
Security
- Carbon Monoxide Detectors
- Fire and Smoke Detector
- Fire Sprinkler System
Map
Property History
| Date | Event | Price | List to Sale | Price per Sq Ft | Prior Sale |
|---|---|---|---|---|---|
| 11/30/2025 11/30/25 | Price Changed | $3,175 | +3.3% | $4 / Sq Ft | |
| 10/13/2025 10/13/25 | Price Changed | $3,075 | -1.6% | $4 / Sq Ft | |
| 10/08/2025 10/08/25 | Price Changed | $3,125 | -3.1% | $4 / Sq Ft | |
| 09/30/2025 09/30/25 | Price Changed | $3,225 | -4.4% | $4 / Sq Ft | |
| 09/20/2025 09/20/25 | For Rent | $3,375 | 0.0% | -- | |
| 10/21/2024 10/21/24 | Rented | $3,375 | 0.0% | -- | |
| 09/09/2024 09/09/24 | For Rent | $3,375 | 0.0% | -- | |
| 05/20/2016 05/20/16 | Sold | $437,000 | -1.9% | $546 / Sq Ft | View Prior Sale |
| 04/13/2016 04/13/16 | Pending | -- | -- | -- | |
| 03/04/2016 03/04/16 | For Sale | $445,500 | +1.9% | $557 / Sq Ft | |
| 03/03/2016 03/03/16 | Off Market | $437,000 | -- | -- | |
| 12/03/2015 12/03/15 | For Sale | $445,500 | -- | $557 / Sq Ft |
Source: The MLS
MLS Number: 25595403
APN: 5534-034-033
- 901 N El Centro Ave
- 585 N Rossmore Ave Unit 407
- 611 N Beachwood Dr
- 6027 Barton Ave
- 6007 Barton Ave
- 580 Lillian Way
- 5933 Barton Ave
- 6132 Romaine St
- 536 N Arden Blvd
- 532 N Rossmore Ave Unit 406
- 532 N Rossmore Ave Unit 107
- 803 Wilcox Ave Unit 5
- 624 Wilcox Ave Unit 1/2
- 620 1/2 Wilcox Ave
- 531 N Rossmore Ave Unit 202
- 507 N Lucerne Blvd
- 828 N Hudson Ave Unit 206
- 647 Wilcox Ave Unit 2G
- 1015 N Gower St
- 6029 Eleanor Ave
- 5801-5809 Camerford Ave
- 5801 Camerford Ave Unit FL2-ID1035
- 5801 Camerford Ave Unit FL3-ID1036
- 710 N El Centro Ave
- 823 N Gower St Unit 1
- 5932 Willoughby Ave
- 5847 Willoughby Ave
- 747 Lillian Way Unit 5
- 6026 Barton Ave Unit 6026 1.2
- 6040-6042 Barton Ave Unit 201, 202
- 627 N Rossmore Ave
- 627 N Rossmore Ave Unit 203
- 627 N Rossmore Ave Unit 307
- 901 N Vine St
- 5941 Barton Ave Unit 104
- 611 N Beachwood Dr
- 601 N Rossmore Ave
- 6010 Romaine St
- 617 N Plymouth Blvd Unit 617
- 617 N Plymouth Blvd Unit 617 1/2
