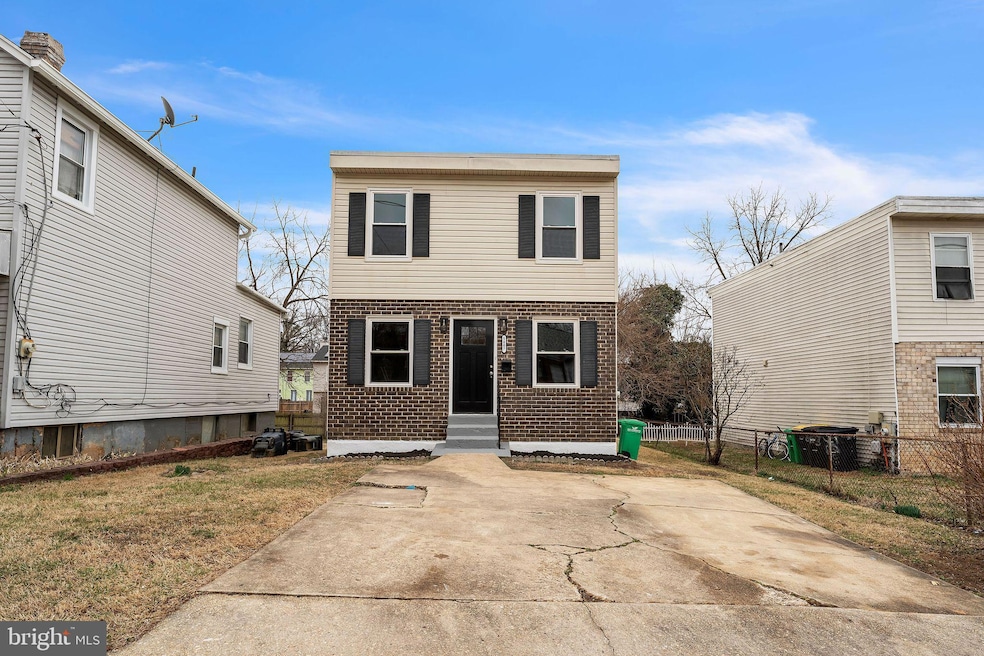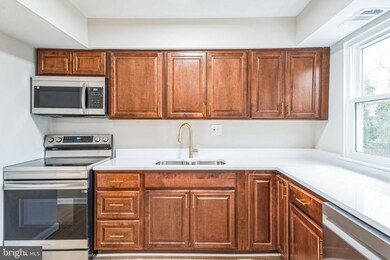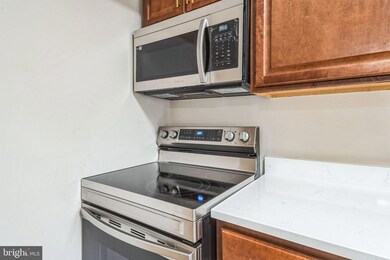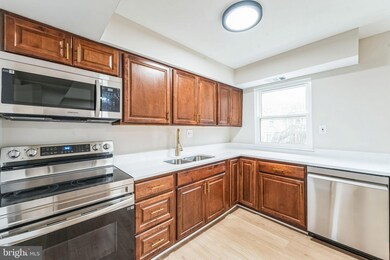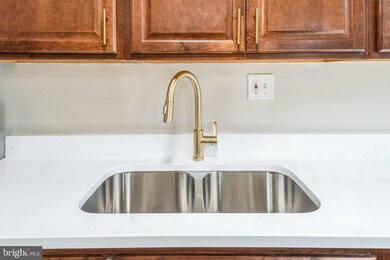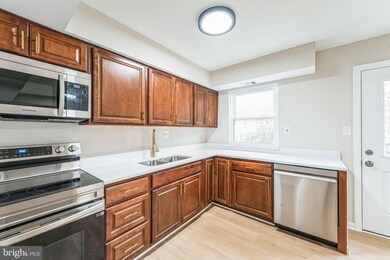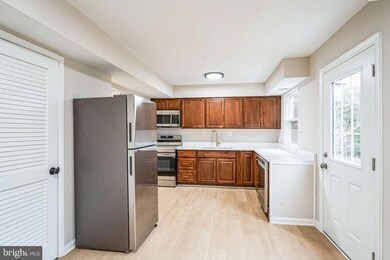
5807 Crown St Capitol Heights, MD 20743
Highlights
- Colonial Architecture
- Breakfast Area or Nook
- Combination Dining and Living Room
- No HOA
- Forced Air Heating and Cooling System
- 5-minute walk to Goodwin Park
About This Home
As of April 2025Discover your dream home! This updated two-story home is move-in ready and offers plenty of space and comfort. With four carpeted bedrooms upstairs, there’s room for everyone to spread out and enjoy privacy. The main level features a spacious and bright living area with recessed lighting and stylish flooring, creating a welcoming atmosphere. The updated kitchen includes sleek stainless steel appliances, warm wood cabinetry, and modern finishes, making meal prep a breeze. A convenient half bathroom is also located on the main level for guests.Upstairs, you’ll find four well-sized bedrooms with plush carpeting and a full bathroom, offering a comfortable retreat at the end of the day. The home is heated with a gas system and has a gas water heater for efficiency.Outside, the home includes a two-car driveway and a spacious backyard with a storage shed—perfect for extra storage or a workshop. Located in a quiet residential area, this home is currently vacant and available for easy showings via combo lock. Don’t miss this opportunity!
Last Agent to Sell the Property
EXP Realty, LLC License #0225207192 Listed on: 03/06/2025

Home Details
Home Type
- Single Family
Est. Annual Taxes
- $3,358
Year Built
- Built in 1972
Lot Details
- 4,000 Sq Ft Lot
- Property is zoned RSFA
Parking
- Driveway
Home Design
- Colonial Architecture
- Frame Construction
Interior Spaces
- 1,240 Sq Ft Home
- Property has 2 Levels
- Ceiling Fan
- Combination Dining and Living Room
Kitchen
- Breakfast Area or Nook
- Built-In Range
- Stove
- Built-In Microwave
- Dishwasher
- Disposal
Bedrooms and Bathrooms
- 4 Bedrooms
Laundry
- Dryer
- Washer
Schools
- Carmody Hills Elementary School
- G James Gholson Middle School
- Central High School
Utilities
- Forced Air Heating and Cooling System
- Natural Gas Water Heater
Community Details
- No Home Owners Association
- Toledo Terrace Subdivision
Listing and Financial Details
- Assessor Parcel Number 17182068724
Ownership History
Purchase Details
Home Financials for this Owner
Home Financials are based on the most recent Mortgage that was taken out on this home.Purchase Details
Home Financials for this Owner
Home Financials are based on the most recent Mortgage that was taken out on this home.Purchase Details
Similar Homes in Capitol Heights, MD
Home Values in the Area
Average Home Value in this Area
Purchase History
| Date | Type | Sale Price | Title Company |
|---|---|---|---|
| Deed | $345,000 | Chicago Title | |
| Deed | $230,000 | Wfg National Title | |
| Deed | $200,000 | Wfg National Title | |
| Deed | $23,600 | -- |
Mortgage History
| Date | Status | Loan Amount | Loan Type |
|---|---|---|---|
| Open | $327,750 | New Conventional | |
| Previous Owner | $275,000 | New Conventional |
Property History
| Date | Event | Price | Change | Sq Ft Price |
|---|---|---|---|---|
| 04/16/2025 04/16/25 | Sold | $345,000 | +1.5% | $278 / Sq Ft |
| 03/20/2025 03/20/25 | Pending | -- | -- | -- |
| 03/19/2025 03/19/25 | Price Changed | $340,000 | -2.9% | $274 / Sq Ft |
| 03/06/2025 03/06/25 | For Sale | $350,000 | +45.8% | $282 / Sq Ft |
| 11/15/2024 11/15/24 | Sold | $240,000 | 0.0% | $194 / Sq Ft |
| 11/01/2024 11/01/24 | Pending | -- | -- | -- |
| 11/01/2024 11/01/24 | Price Changed | $240,000 | -5.9% | $194 / Sq Ft |
| 10/29/2024 10/29/24 | Price Changed | $255,000 | -3.8% | $206 / Sq Ft |
| 10/25/2024 10/25/24 | Price Changed | $265,000 | -7.0% | $214 / Sq Ft |
| 09/23/2024 09/23/24 | For Sale | $285,000 | -- | $230 / Sq Ft |
Tax History Compared to Growth
Tax History
| Year | Tax Paid | Tax Assessment Tax Assessment Total Assessment is a certain percentage of the fair market value that is determined by local assessors to be the total taxable value of land and additions on the property. | Land | Improvement |
|---|---|---|---|---|
| 2024 | $2,841 | $226,033 | $0 | $0 |
| 2023 | $2,700 | $199,800 | $50,000 | $149,800 |
| 2022 | $2,156 | $193,867 | $0 | $0 |
| 2021 | $5,214 | $187,933 | $0 | $0 |
| 2020 | $4,953 | $182,000 | $45,000 | $137,000 |
| 2019 | $2,597 | $181,333 | $0 | $0 |
| 2018 | $2,685 | $180,667 | $0 | $0 |
| 2017 | $2,261 | $180,000 | $0 | $0 |
| 2016 | -- | $162,867 | $0 | $0 |
| 2015 | $2,111 | $145,733 | $0 | $0 |
| 2014 | $2,111 | $128,600 | $0 | $0 |
Agents Affiliated with this Home
-
Chris Craddock

Seller's Agent in 2025
Chris Craddock
EXP Realty, LLC
(571) 540-7888
5 in this area
1,627 Total Sales
-
Cami Noble

Seller Co-Listing Agent in 2025
Cami Noble
EXP Realty, LLC
(571) 643-2459
2 in this area
385 Total Sales
-
Alberto Mendoza
A
Buyer's Agent in 2025
Alberto Mendoza
Millennium Realty Group Inc.
(703) 593-3132
2 in this area
20 Total Sales
-
Daniel Hood

Seller's Agent in 2024
Daniel Hood
VYBE Realty
(443) 926-6746
1 in this area
20 Total Sales
-
Temitope Akinwumi

Buyer's Agent in 2024
Temitope Akinwumi
Samson Properties
(240) 432-5914
1 in this area
41 Total Sales
Map
Source: Bright MLS
MLS Number: MDPG2143668
APN: 18-2068724
- 5917 Crown St
- 0 Eagle St
- 208 68th Place
- 0 Coolidge St
- 117 Tunic Ave
- 203 Unicorn Place
- 501 67th Place
- 205 Unicorn Place
- 6190 Central Ave
- 510 67th Place
- 121 69th St
- 6207 Addison Rd
- 6202 Baltic St
- 511 Ventura Ave
- 200 69th Place
- 6200 Clay St NE
- 6100 Elder St
- 11 Capitol Heights Blvd
- 6802 James Farmer Way
- 5923 Addison Rd
