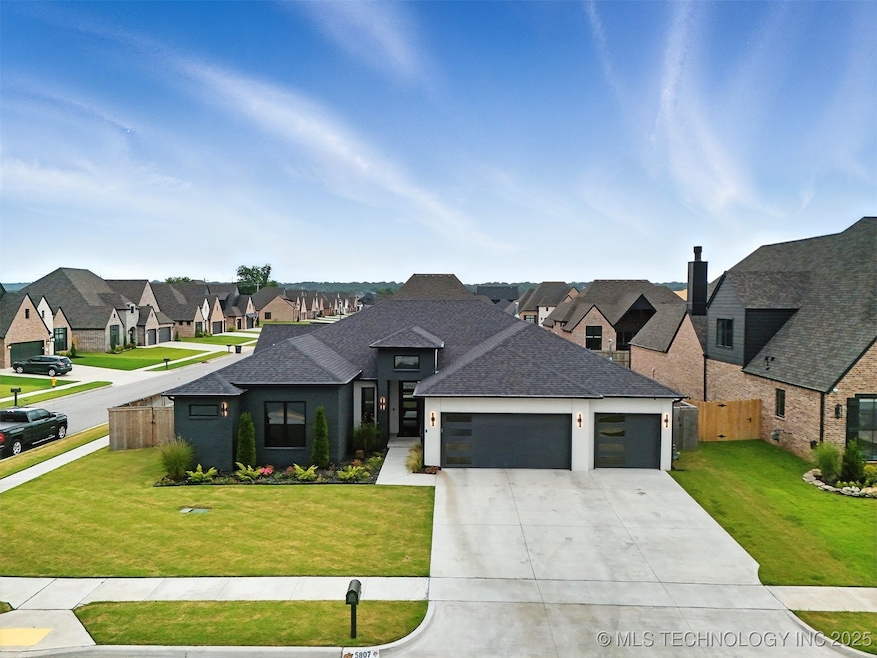
5807 E 128th St S Bixby, OK 74008
North Bixby NeighborhoodEstimated payment $2,807/month
Highlights
- Very Popular Property
- Clubhouse
- Vaulted Ceiling
- Bixby North Elementary Rated A
- Contemporary Architecture
- 1 Fireplace
About This Home
Welcome to this beautifully designed single-story home in the sought-after Addison Creek community. Built in 2023, this beautiful residence offers thoughtfully planned living space, featuring 3 bedrooms, 3 full bathrooms, and a 3-car garage. This open-concept layout, seamlessly connecting the living, dining, and kitchen areas, perfect for both entertaining and everyday living. Each bedroom is generously sized, providing comfort and privacy and each bedroom includers a full attached bath, a unique feature. The master suite includes a private bath and a large walk-in closet, offering a personal retreat within the home. In addtion, enjoy over $58,000 in upgrades including a high-efficiency Trane HVAC system with air purification, whole-home backup generator, full cedar fence, blackout shades throughout, gas line to back porch, and a mini split system in the bonus room. Situated on a 0.27-acre lot, the exterior boasts a covered patio, ideal for outdoor relaxation and gatherings. The property also features a sprinkler system and professional landscaping, enhancing its curb appeal. Located in the Bixby School District, this home combines quality construction with a prime location. Don't miss the opportunity to own this exceptional property in a vibrant community.
Home Details
Home Type
- Single Family
Est. Annual Taxes
- $1,228
Year Built
- Built in 2023
Lot Details
- 0.27 Acre Lot
- South Facing Home
- Property is Fully Fenced
- Corner Lot
HOA Fees
- $54 Monthly HOA Fees
Parking
- 3 Car Attached Garage
- Driveway
Home Design
- Contemporary Architecture
- Brick Veneer
- Slab Foundation
- Wood Frame Construction
- Fiberglass Roof
- Asphalt
Interior Spaces
- 2,479 Sq Ft Home
- 1-Story Property
- Vaulted Ceiling
- Ceiling Fan
- 1 Fireplace
- Aluminum Window Frames
- Fire and Smoke Detector
Kitchen
- Built-In Oven
- Built-In Range
- Microwave
- Dishwasher
- Wine Refrigerator
- Quartz Countertops
- Disposal
Flooring
- Carpet
- Tile
Bedrooms and Bathrooms
- 3 Bedrooms
Accessible Home Design
- Handicap Accessible
- Accessible Doors
Outdoor Features
- Covered Patio or Porch
- Rain Gutters
Schools
- North Elementary School
- Bixby High School
Utilities
- Zoned Heating and Cooling
- Heating System Uses Gas
- Power Generator
- Gas Water Heater
- Cable TV Available
Listing and Financial Details
- Exclusions: Washer/Dryer and Televisions are excluded from sale
Community Details
Overview
- Addison Creek Subdivision
Amenities
- Clubhouse
Recreation
- Community Pool
- Park
- Hiking Trails
Map
Home Values in the Area
Average Home Value in this Area
Tax History
| Year | Tax Paid | Tax Assessment Tax Assessment Total Assessment is a certain percentage of the fair market value that is determined by local assessors to be the total taxable value of land and additions on the property. | Land | Improvement |
|---|---|---|---|---|
| 2025 | $1,363 | $9,817 | $1,378 | $8,439 |
| 2024 | $157 | $9,350 | $7,700 | $1,650 |
| 2023 | $157 | $1,179 | $1,179 | -- |
Property History
| Date | Event | Price | List to Sale | Price per Sq Ft |
|---|---|---|---|---|
| 01/03/2026 01/03/26 | Price Changed | $512,000 | -0.4% | $207 / Sq Ft |
| 12/15/2025 12/15/25 | Price Changed | $514,000 | -0.1% | $207 / Sq Ft |
| 12/05/2025 12/05/25 | Price Changed | $514,500 | -0.1% | $208 / Sq Ft |
| 11/25/2025 11/25/25 | For Sale | $515,000 | -- | $208 / Sq Ft |
Purchase History
| Date | Type | Sale Price | Title Company |
|---|---|---|---|
| Warranty Deed | $478,000 | Apex Title & Closing Services | |
| Warranty Deed | $85,000 | Apex Title | |
| Warranty Deed | $85,000 | Apex Title |
Mortgage History
| Date | Status | Loan Amount | Loan Type |
|---|---|---|---|
| Open | $454,100 | New Conventional | |
| Previous Owner | $389,900 | Construction |
About the Listing Agent
Mandy's Other Listings
Source: MLS Technology
MLS Number: 2548290
APN: 86800-73-03-45230
- 5814 E 127th Place S
- 12806 S Irvington Ave
- 12714 S Irvington Ave
- 5813 E 127th Place S
- 5907 E 127th Place S
- 5914 E 128th St S
- 5911 E 127th Place S
- 5816 E 127th St S
- 5820 E 127th St S
- 5904 E 127th St S
- 5915 E 127th Place S
- 5912 E 127th St S
- 5806 E 126th Place S
- 5810 E 126th Place S
- 5908 E 126th Place S
- 5809 E 126th Place S
- 5901 E 126th Place S
- 5708 E 126th St S
- 5704 E 126th St S
- 5422 E 126th St S
- 7860 E 126th St S
- 7850 E 132nd St S
- 8300 E 123rd St S
- 11500 S Links Ct
- 13722 S 20th Place E
- 14681 S 82nd East Ave
- 13473 S Mingo Rd
- 8116 E 151st St
- 2059 E 129th Place S
- 8680 E 105th Ct
- 11722 S 104th East Ave
- 11722 S 104th E Ave
- 6133 E 97th St
- 9624 S 68th East Ave
- 7501 E 159th St S
- 600 S Main St
- 7808 E 161st Place S
- 9208 S 70th East Ave
- 2805 E 97th Ct
- 8515 E 164th St S






