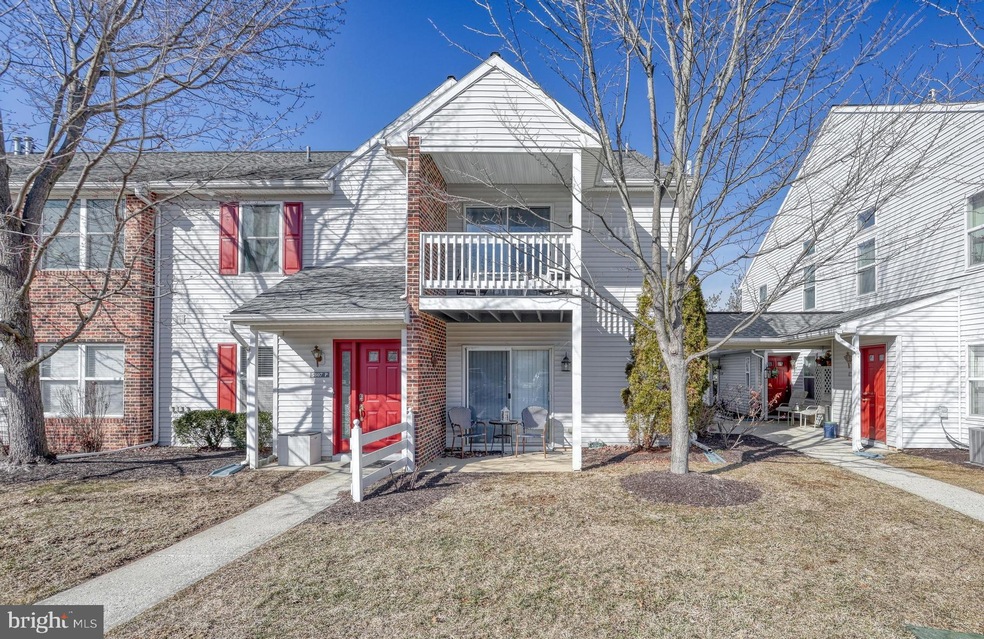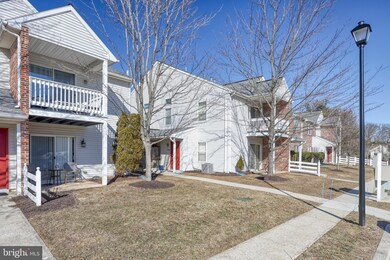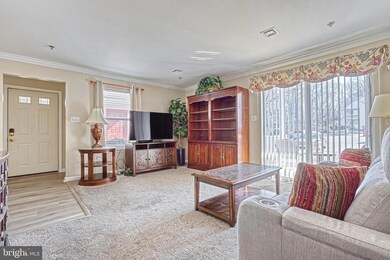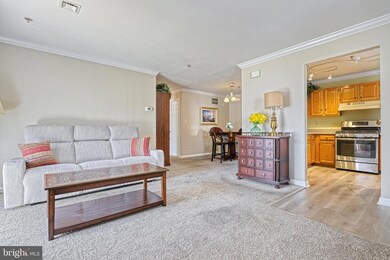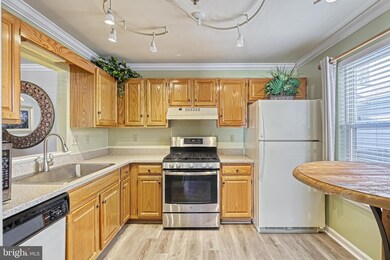
5807 Hidden Lake Dr Harrisburg, PA 17111
Union Deposit NeighborhoodHighlights
- Open Floorplan
- Traditional Architecture
- Upgraded Countertops
- Clubhouse
- Main Floor Bedroom
- Community Pool
About This Home
As of June 2025Enjoy single level living in this exceptionally well maintained 1st floor condo in the highly sought after community of Hidden Lake. Step inside and prepare to be impressed by the open floor plan, abundance of natural light and the exceptional move in ready condition. Spacious family room offers a slider door to the charming patio. Eat in kitchen features an abundance of cabinetry, gooseneck faucet, stainless steel gas stove and beautiful quartz countertops. Owners suite offers a large walk in closet and private bath featuring a comfort height commode and walk in tub/shower combo. Second bedroom is bright and spacious. Crown molding is featured throughout. Refrigerator, washer and dryer included. Energy efficient gas heat and central air. This community of Hidden Lake is everything you have been looking for featuring a beautiful private lake, in-ground community saltwater pool, clubhouse, pickleball/tennis courts and walking trails. Enjoy maintenance free living as the HOA covers the exterior maintenance, lawn care, snow removal and roof replacement. This convenient Lower Paxton township location is just minutes to shopping, dining, healthcare and more. Call today to schedule your own private showing. This is one you do not want to miss!
Last Agent to Sell the Property
Joy Daniels Real Estate Group, Ltd License #RS206824L Listed on: 02/20/2025

Last Buyer's Agent
Berkshire Hathaway HomeServices Homesale Realty License #RS323681

Property Details
Home Type
- Condominium
Est. Annual Taxes
- $2,233
Year Built
- Built in 1994
Lot Details
- Property is in excellent condition
HOA Fees
- $205 Monthly HOA Fees
Parking
- Off-Street Parking
Home Design
- Traditional Architecture
- Slab Foundation
- Frame Construction
Interior Spaces
- 1,104 Sq Ft Home
- Property has 1 Level
- Open Floorplan
- Crown Molding
- Ceiling Fan
- Living Room
- Dining Room
- Carpet
Kitchen
- Gas Oven or Range
- Microwave
- Dishwasher
- Upgraded Countertops
Bedrooms and Bathrooms
- 2 Main Level Bedrooms
- En-Suite Primary Bedroom
- Walk-In Closet
- 2 Full Bathrooms
Laundry
- Laundry Room
- Laundry on main level
- Dryer
- Washer
Schools
- Central Dauphin High School
Utilities
- Forced Air Heating and Cooling System
- 200+ Amp Service
- Natural Gas Water Heater
Listing and Financial Details
- Assessor Parcel Number 35-122-020-000-0000
Community Details
Overview
- $360 Capital Contribution Fee
- Association fees include exterior building maintenance, insurance, lawn maintenance, snow removal
- Low-Rise Condominium
- Hidden Lake Subdivision
Amenities
- Clubhouse
Recreation
- Tennis Courts
- Community Pool
Pet Policy
- Limit on the number of pets
Ownership History
Purchase Details
Home Financials for this Owner
Home Financials are based on the most recent Mortgage that was taken out on this home.Purchase Details
Home Financials for this Owner
Home Financials are based on the most recent Mortgage that was taken out on this home.Similar Homes in Harrisburg, PA
Home Values in the Area
Average Home Value in this Area
Purchase History
| Date | Type | Sale Price | Title Company |
|---|---|---|---|
| Deed | $105,000 | None Available | |
| Warranty Deed | $112,000 | -- |
Mortgage History
| Date | Status | Loan Amount | Loan Type |
|---|---|---|---|
| Open | $93,750 | New Conventional | |
| Closed | $84,000 | New Conventional | |
| Previous Owner | $70,000 | New Conventional |
Property History
| Date | Event | Price | Change | Sq Ft Price |
|---|---|---|---|---|
| 06/24/2025 06/24/25 | Sold | $180,000 | -7.5% | $165 / Sq Ft |
| 05/24/2025 05/24/25 | Pending | -- | -- | -- |
| 05/02/2025 05/02/25 | Price Changed | $194,500 | -2.5% | $179 / Sq Ft |
| 04/27/2025 04/27/25 | Price Changed | $199,500 | -5.0% | $183 / Sq Ft |
| 04/15/2025 04/15/25 | Price Changed | $209,900 | -6.7% | $193 / Sq Ft |
| 04/01/2025 04/01/25 | For Sale | $225,000 | +6.6% | $207 / Sq Ft |
| 03/25/2025 03/25/25 | Sold | $211,000 | +0.5% | $191 / Sq Ft |
| 02/23/2025 02/23/25 | Pending | -- | -- | -- |
| 02/20/2025 02/20/25 | For Sale | $210,000 | -- | $190 / Sq Ft |
Tax History Compared to Growth
Tax History
| Year | Tax Paid | Tax Assessment Tax Assessment Total Assessment is a certain percentage of the fair market value that is determined by local assessors to be the total taxable value of land and additions on the property. | Land | Improvement |
|---|---|---|---|---|
| 2025 | $2,238 | $77,100 | $15,700 | $61,400 |
| 2024 | $2,076 | $77,100 | $15,700 | $61,400 |
| 2023 | $2,076 | $77,100 | $15,700 | $61,400 |
| 2022 | $2,076 | $77,100 | $15,700 | $61,400 |
| 2021 | $2,015 | $77,100 | $15,700 | $61,400 |
| 2020 | $1,993 | $77,100 | $15,700 | $61,400 |
| 2019 | $1,985 | $77,100 | $15,700 | $61,400 |
| 2018 | $1,950 | $77,100 | $15,700 | $61,400 |
| 2017 | $1,881 | $77,100 | $15,700 | $61,400 |
| 2016 | $0 | $77,100 | $15,700 | $61,400 |
| 2015 | -- | $77,100 | $15,700 | $61,400 |
| 2014 | -- | $77,100 | $15,700 | $61,400 |
Agents Affiliated with this Home
-
Jennifer Hollister

Seller's Agent in 2025
Jennifer Hollister
Joy Daniels Real Estate Group, Ltd
(717) 604-2236
6 in this area
627 Total Sales
-
Rod Martin

Buyer's Agent in 2025
Rod Martin
Iron Valley Real Estate
(717) 203-2383
1 in this area
148 Total Sales
-
SHANNON KINCAID

Buyer's Agent in 2025
SHANNON KINCAID
Berkshire Hathaway HomeServices Homesale Realty
(717) 421-5875
2 in this area
133 Total Sales
Map
Source: Bright MLS
MLS Number: PADA2042380
APN: 35-122-004
- 5813 Hidden Lake Dr Unit A
- 6111 Summit Pointe Dr
- 6114 Summit Pointe Dr
- 878 Buttermilk Ct
- 5823 Barnsley Dr
- 1151 Day Star Dr
- 1142 Day Star Dr
- 1150 Day Star Dr
- 0 Union Deposit Rd Unit PADA2045078
- 5646 Union Deposit Rd
- 5496 Grouse Dr
- 5430 Autumn Dr
- 6039 Union Tunnel Dr
- 1515 Nittany Ln
- 6249 Chatham Glenn Way N
- Lot 27 Aston Ct
- 6132 Cider Mill St
- 6313 Forge Ln
- 1500 Embassy Dr
- 5915 Shope Place
