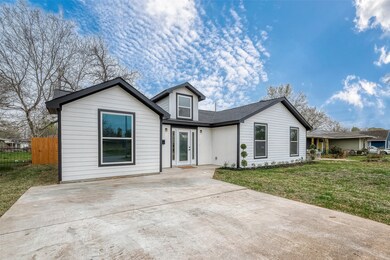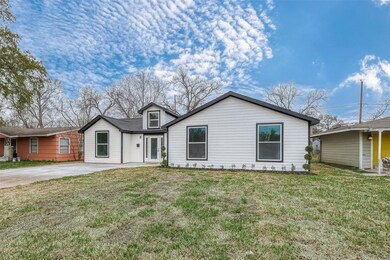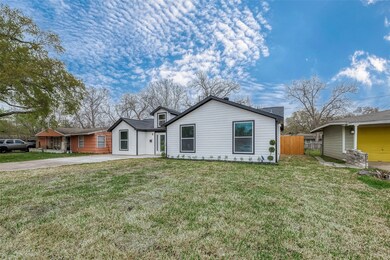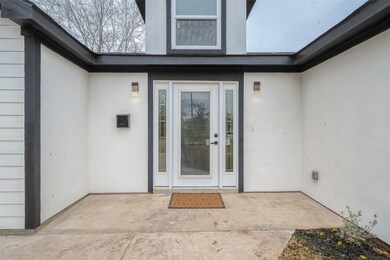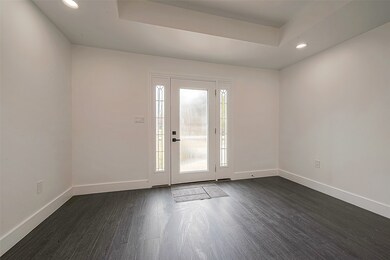
5807 Kenilwood Dr Houston, TX 77033
South Park NeighborhoodHighlights
- Traditional Architecture
- Soaking Tub
- 1-Story Property
- Wood Flooring
- Breakfast Bar
- Central Heating and Cooling System
About This Home
As of August 2024Welcome Home! This charming home boasts 4 bedrooms and 2 bathrooms, recently entirely remodeled to offer a modern and cozy living space. The house features a newly installed roof, air conditioning unit, plumbing, electrical, and ducts, ensuring a comfortable and efficient living experience. While the chronological age of the house dates back to 1940, its functional and effective age has been brought up to 2024 standards. As you make this house your home, you have the opportunity to choose the appliance package that best suits your needs and style. Whether you prefer sleek stainless steel appliances or energy-efficient options, you can customize your kitchen to your liking. Embrace the blend of historical charm and modern convenience at 5807 Kenilwood Dr, where every detail has been thoughtfully upgraded for your enjoyment.
Last Agent to Sell the Property
NB Elite Realty License #0719135 Listed on: 03/01/2024

Home Details
Home Type
- Single Family
Est. Annual Taxes
- $1,366
Year Built
- Built in 1940
Home Design
- Traditional Architecture
- Slab Foundation
- Composition Roof
- Cement Siding
- Stucco
Interior Spaces
- 1,484 Sq Ft Home
- 1-Story Property
- Washer and Gas Dryer Hookup
Kitchen
- Breakfast Bar
- <<convectionOvenToken>>
- Gas Oven
- Gas Range
- <<microwave>>
- Dishwasher
Flooring
- Wood
- Tile
- Vinyl
Bedrooms and Bathrooms
- 4 Bedrooms
- 2 Full Bathrooms
- Soaking Tub
Parking
- Garage
- Additional Parking
Schools
- Alcott Elementary School
- Attucks Middle School
- Sterling High School
Additional Features
- 6,519 Sq Ft Lot
- Central Heating and Cooling System
Community Details
- Edgewood Sec 02 Subdivision
Ownership History
Purchase Details
Home Financials for this Owner
Home Financials are based on the most recent Mortgage that was taken out on this home.Purchase Details
Purchase Details
Purchase Details
Home Financials for this Owner
Home Financials are based on the most recent Mortgage that was taken out on this home.Purchase Details
Purchase Details
Similar Homes in Houston, TX
Home Values in the Area
Average Home Value in this Area
Purchase History
| Date | Type | Sale Price | Title Company |
|---|---|---|---|
| Deed | -- | None Listed On Document | |
| Warranty Deed | -- | None Listed On Document | |
| Quit Claim Deed | -- | None Available | |
| Quit Claim Deed | -- | None Available | |
| Warranty Deed | -- | None Available | |
| Warranty Deed | -- | -- |
Mortgage History
| Date | Status | Loan Amount | Loan Type |
|---|---|---|---|
| Open | $242,500 | New Conventional | |
| Previous Owner | $0 | Unknown | |
| Previous Owner | $6,046 | Unknown |
Property History
| Date | Event | Price | Change | Sq Ft Price |
|---|---|---|---|---|
| 08/12/2024 08/12/24 | Sold | -- | -- | -- |
| 07/18/2024 07/18/24 | Pending | -- | -- | -- |
| 05/14/2024 05/14/24 | Price Changed | $264,999 | -3.6% | $179 / Sq Ft |
| 04/09/2024 04/09/24 | Price Changed | $274,999 | -3.5% | $185 / Sq Ft |
| 03/15/2024 03/15/24 | Price Changed | $284,999 | -3.4% | $192 / Sq Ft |
| 03/01/2024 03/01/24 | For Sale | $295,000 | -- | $199 / Sq Ft |
Tax History Compared to Growth
Tax History
| Year | Tax Paid | Tax Assessment Tax Assessment Total Assessment is a certain percentage of the fair market value that is determined by local assessors to be the total taxable value of land and additions on the property. | Land | Improvement |
|---|---|---|---|---|
| 2024 | $2,163 | $103,372 | $58,736 | $44,636 |
| 2023 | $2,163 | $108,505 | $58,736 | $49,769 |
| 2022 | $1,357 | $100,932 | $48,371 | $52,561 |
| 2021 | $1,306 | $78,784 | $27,641 | $51,143 |
| 2020 | $1,234 | $63,690 | $22,458 | $41,232 |
| 2019 | $1,172 | $49,157 | $15,548 | $33,609 |
| 2018 | $554 | $42,103 | $14,511 | $27,592 |
| 2017 | $1,053 | $42,103 | $14,511 | $27,592 |
| 2016 | $957 | $37,849 | $14,511 | $23,338 |
| 2015 | $477 | $37,849 | $14,511 | $23,338 |
| 2014 | $477 | $31,847 | $12,093 | $19,754 |
Agents Affiliated with this Home
-
Dayan Gonzalez
D
Seller's Agent in 2024
Dayan Gonzalez
NB Elite Realty
(713) 461-9393
1 in this area
32 Total Sales
-
Jennifer Pacheco

Buyer's Agent in 2024
Jennifer Pacheco
Intero River Oaks Office
(281) 940-9181
2 in this area
15 Total Sales
Map
Source: Houston Association of REALTORS®
MLS Number: 4644118
APN: 0790300120023
- 5738 Kenilwood Dr
- 5822 Glenhurst Dr
- 5835 Kenilwood Dr
- 0 Reed Rd Unit 72141905
- 0 Colt St Unit 12119510
- 5714 Doulton Dr
- 5715 Willow Glen Dr
- 5631 Doulton Dr
- 5619 Willow Glen Dr
- 5823 Lyndhurst Dr
- 5634 Ridgeway Dr
- 5647 Lyndhurst Dr
- 7710 Sharondale Dr
- 5826 Southwind St
- 5951 Willow Glen Dr
- 5719 Southwind St
- 7625 Saint lo Rd
- 5614 Northridge Dr
- 5619 Lyndhurst Dr
- 7725 St Lo Rd

