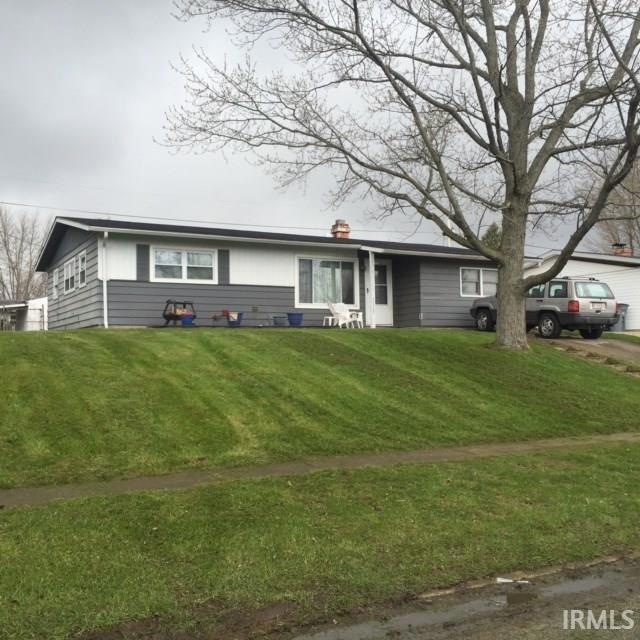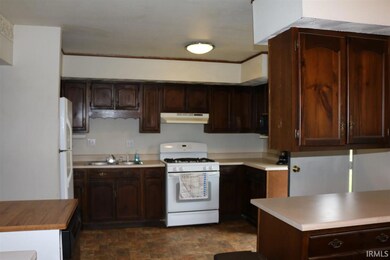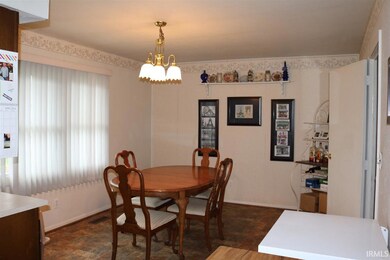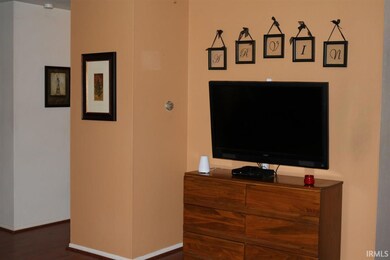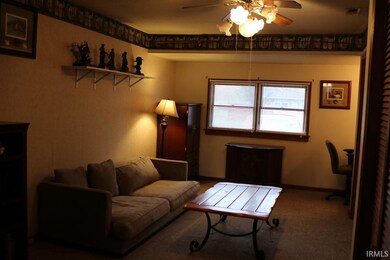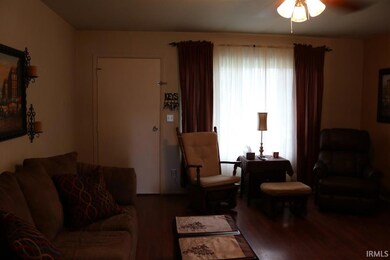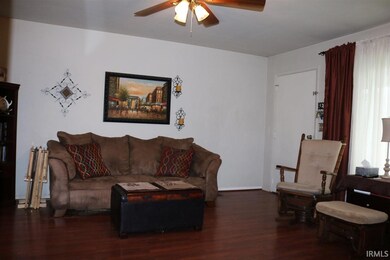
5807 Seneca Trail Kokomo, IN 46902
Indian Heights NeighborhoodEstimated Value: $129,000 - $143,398
4
Beds
1
Bath
1,280
Sq Ft
$107/Sq Ft
Est. Value
Highlights
- Ranch Style House
- Ceiling Fan
- Level Lot
- Forced Air Heating and Cooling System
- Energy-Efficient Windows
- Carpet
About This Home
As of June 20164 bedrooms, new roof, windows and flooring. Located across from park.
Home Details
Home Type
- Single Family
Est. Annual Taxes
- $424
Year Built
- Built in 1962
Lot Details
- 6,970 Sq Ft Lot
- Lot Dimensions are 61 x 116
- Chain Link Fence
- Level Lot
Home Design
- Ranch Style House
- Slab Foundation
- Shingle Roof
Interior Spaces
- 1,280 Sq Ft Home
- Ceiling Fan
- Fire and Smoke Detector
- Disposal
- Gas Dryer Hookup
Flooring
- Carpet
- Laminate
Bedrooms and Bathrooms
- 4 Bedrooms
- 1 Full Bathroom
Utilities
- Forced Air Heating and Cooling System
- Heating System Uses Gas
Additional Features
- Energy-Efficient Windows
- Suburban Location
Listing and Financial Details
- Assessor Parcel Number 34-10-19-307-028.000-015
Ownership History
Date
Name
Owned For
Owner Type
Purchase Details
Listed on
Apr 11, 2016
Closed on
Jun 17, 2016
Sold by
Arvin Christina M
Bought by
Vineyard Investments Llc
List Price
$54,900
Sold Price
$48,000
Premium/Discount to List
-$6,900
-12.57%
Current Estimated Value
Home Financials for this Owner
Home Financials are based on the most recent Mortgage that was taken out on this home.
Estimated Appreciation
$89,100
Similar Homes in Kokomo, IN
Create a Home Valuation Report for This Property
The Home Valuation Report is an in-depth analysis detailing your home's value as well as a comparison with similar homes in the area
Home Values in the Area
Average Home Value in this Area
Purchase History
| Date | Buyer | Sale Price | Title Company |
|---|---|---|---|
| Vineyard Investments Llc | $48,000 | Moore Title & Escrow Inc |
Source: Public Records
Property History
| Date | Event | Price | Change | Sq Ft Price |
|---|---|---|---|---|
| 06/17/2016 06/17/16 | Sold | $48,000 | -12.6% | $38 / Sq Ft |
| 06/02/2016 06/02/16 | Pending | -- | -- | -- |
| 04/11/2016 04/11/16 | For Sale | $54,900 | -- | $43 / Sq Ft |
Source: Indiana Regional MLS
Tax History Compared to Growth
Tax History
| Year | Tax Paid | Tax Assessment Tax Assessment Total Assessment is a certain percentage of the fair market value that is determined by local assessors to be the total taxable value of land and additions on the property. | Land | Improvement |
|---|---|---|---|---|
| 2024 | $1,635 | $93,800 | $12,600 | $81,200 |
| 2022 | $1,613 | $80,300 | $12,600 | $67,700 |
| 2021 | $1,334 | $66,400 | $9,900 | $56,500 |
| 2020 | $1,188 | $59,100 | $9,900 | $49,200 |
| 2019 | $1,062 | $52,800 | $9,900 | $42,900 |
| 2018 | $998 | $48,300 | $9,900 | $38,400 |
| 2017 | $909 | $44,900 | $11,000 | $33,900 |
| 2016 | $270 | $44,900 | $11,000 | $33,900 |
| 2014 | $232 | $41,400 | $11,000 | $30,400 |
| 2013 | $230 | $43,300 | $11,000 | $32,300 |
Source: Public Records
Map
Source: Indiana Regional MLS
MLS Number: 201614865
APN: 34-10-19-307-028.000-015
Nearby Homes
- 713 Miami Blvd
- 33 Southdowns Dr
- 5720 Wampum Dr
- 5208 Arrowhead Blvd
- 1106 Tepee Dr
- 591 E 400 S
- 5513 Council Ring Blvd
- 4917 Algonquin Trail
- 230 Mackinaw Cir
- 686 Springwater Rd
- 4026 Highland Springs Dr
- 5552 Golden Gate Way
- 863 E Center Rd
- 912 Water Front Dr
- 0 50 E Unit 202447112
- 1041 Spring Hill Dr
- 1009 Springwater Rd
- 4605 Orleans Dr
- 2133 Upland Ridge Way
- 2135 Upland Ridge Way
- 5807 Seneca Trail
- 5809 Seneca Trail
- 5811 Seneca Trail
- 5805 Seneca Trail
- 5808 Seneca Trail
- 5806 Seneca Trail
- 5810 Seneca Trail
- 5813 Seneca Trail
- 5808 Arrowhead Blvd
- 5803 Seneca Trail
- 5813 Senaca Trail
- 5810 Arrowhead Blvd
- 5804 Seneca Trail
- 5812 Seneca Trail
- 5806 Arrowhead Blvd
- 5901 Seneca Trail
- 5801 Seneca Trail
- 5802 Seneca Trail
- 5902 Arrowhead Blvd
- 5804 Arrowhead Blvd
