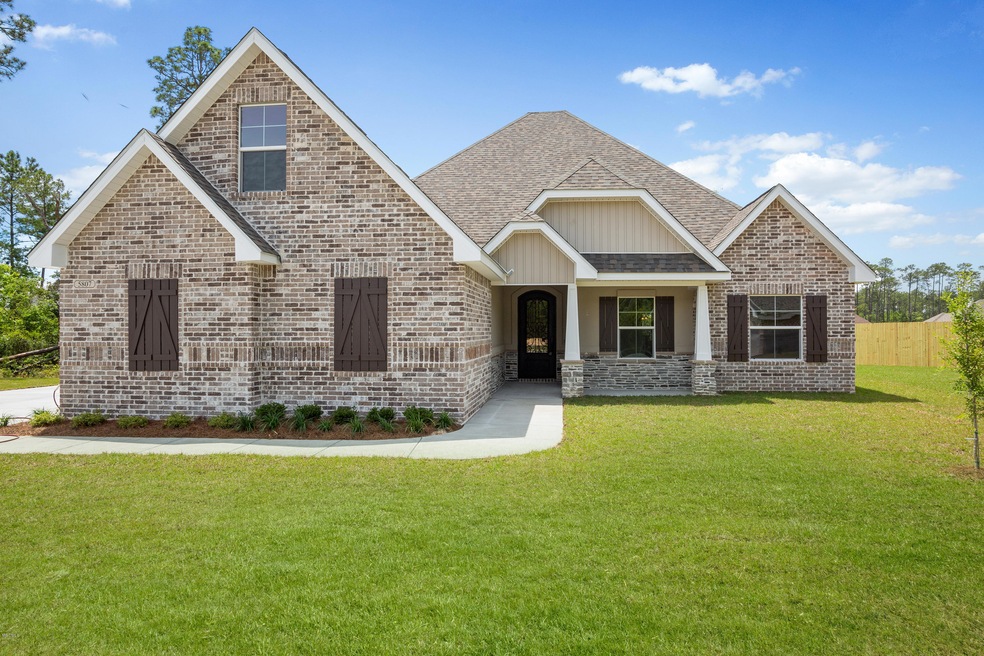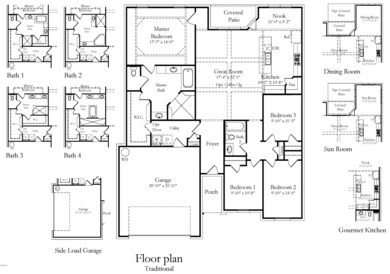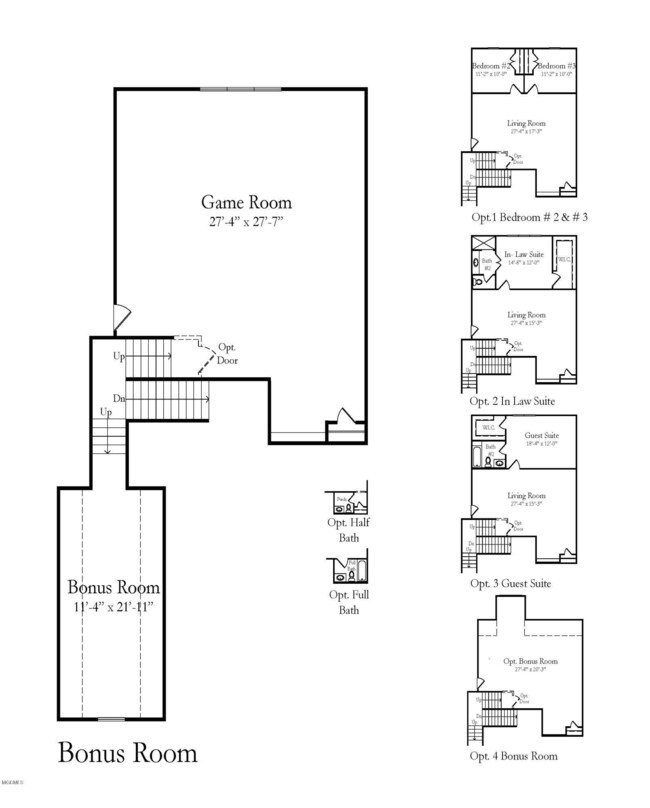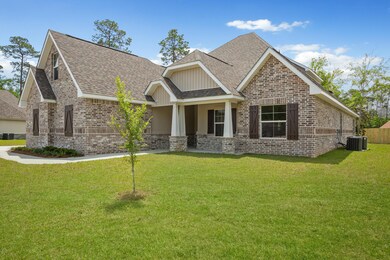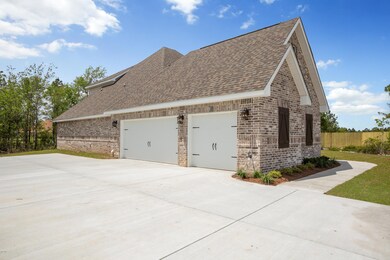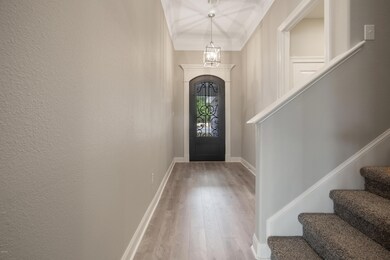
5807 Sylvester St Ocean Springs, MS 39564
Highlights
- Health Club
- Full Service Day or Wellness Spa
- Newly Remodeled
- Pecan Park Elementary School Rated A
- Golf Course Community
- High Ceiling
About This Home
As of June 2019''The Charles' offers high-end revolutionary floors and triple crown molding in the main area. Gorgeous finishes including granite counter tops, soft-close cabinets, ALL GE appliances including the fridge. Gourmet kitchen design with double ovens which includes a stunning kitchen backsplash. Our signature LED fireplace with solid wood custom built-ins in the living room. Spacious Owner's Suite with spa-like bath design. Walk-in closet with custom shelves. Sun room extension with an eat-in kitchen. Beautiful wainscoting located in the sun room extension to bring the elegance up a notch. Bonus room located over the garage. 2 bedrooms and full bath with living area on 2nd floor.
Last Agent to Sell the Property
Larry Pittman
Elliott Homes Realty, LLC Listed on: 11/26/2018
Home Details
Home Type
- Single Family
Est. Annual Taxes
- $4,425
Year Built
- Built in 2018 | Newly Remodeled
Lot Details
- Lot Dimensions are 86x64x71x175x145x149
Parking
- 3 Car Garage
- Driveway
Home Design
- Brick Exterior Construction
- Slab Foundation
Interior Spaces
- 3,402 Sq Ft Home
- 2-Story Property
- High Ceiling
- Ceiling Fan
- Fireplace
- Breakfast Room
Kitchen
- Double Oven
- Cooktop
- Microwave
- Ice Maker
- Dishwasher
- Stone Countertops
- Disposal
Flooring
- Carpet
- Laminate
- Ceramic Tile
Bedrooms and Bathrooms
- 6 Bedrooms
- Walk-In Closet
- 3 Full Bathrooms
Outdoor Features
- Patio
- Porch
Schools
- Magnolia Park Elementary School
- Ocean Springs Middle School
- Ocean Springs High School
Utilities
- Central Heating and Cooling System
- Heat Pump System
Listing and Financial Details
- Assessor Parcel Number 06115355.000
Community Details
Recreation
- Golf Course Community
- Health Club
- Community Spa
Additional Features
- Palmetto Pointe Subdivision
- Full Service Day or Wellness Spa
Ownership History
Purchase Details
Home Financials for this Owner
Home Financials are based on the most recent Mortgage that was taken out on this home.Purchase Details
Home Financials for this Owner
Home Financials are based on the most recent Mortgage that was taken out on this home.Similar Homes in Ocean Springs, MS
Home Values in the Area
Average Home Value in this Area
Purchase History
| Date | Type | Sale Price | Title Company |
|---|---|---|---|
| Warranty Deed | -- | -- | |
| Warranty Deed | -- | -- |
Mortgage History
| Date | Status | Loan Amount | Loan Type |
|---|---|---|---|
| Open | $155,000 | Credit Line Revolving | |
| Open | $322,160 | New Conventional | |
| Previous Owner | $300,000 | Unknown |
Property History
| Date | Event | Price | Change | Sq Ft Price |
|---|---|---|---|---|
| 06/10/2025 06/10/25 | Price Changed | $579,000 | -2.7% | $160 / Sq Ft |
| 05/26/2025 05/26/25 | For Sale | $595,000 | +45.5% | $164 / Sq Ft |
| 06/14/2019 06/14/19 | Sold | -- | -- | -- |
| 05/10/2019 05/10/19 | Pending | -- | -- | -- |
| 11/26/2018 11/26/18 | For Sale | $408,900 | -- | $120 / Sq Ft |
Tax History Compared to Growth
Tax History
| Year | Tax Paid | Tax Assessment Tax Assessment Total Assessment is a certain percentage of the fair market value that is determined by local assessors to be the total taxable value of land and additions on the property. | Land | Improvement |
|---|---|---|---|---|
| 2024 | $4,425 | $36,656 | $3,728 | $32,928 |
| 2023 | $4,425 | $36,656 | $3,728 | $32,928 |
| 2022 | $4,421 | $36,656 | $3,728 | $32,928 |
| 2021 | $4,431 | $36,758 | $3,728 | $33,030 |
| 2020 | $4,003 | $33,058 | $4,142 | $28,916 |
| 2019 | $792 | $6,213 | $6,213 | $0 |
Agents Affiliated with this Home
-
J
Seller's Agent in 2025
Jennifer Jones
Rain Residential
-
L
Seller's Agent in 2019
Larry Pittman
Elliott Homes Realty, LLC
-
R
Buyer's Agent in 2019
Ron Prewitt
Diamondhead Properties, LLC
Map
Source: MLS United
MLS Number: 3341360
APN: 06115355.000
- 2901 Village Cir
- 6608 Palm Pointe Dr
- 6828 Enclave Ln
- 6612 Palm Pointe Dr
- 6613 Palm Pointe Dr
- 3008 Oakleigh Cir
- 0 Phil Davis Rd
- 3208 Oakleigh Cir
- 3216 Oakleigh Cir
- 0 Mary Mahoney Dr
- 6301 Mary Mahoney Dr
- 6105 Mary Mahoney Dr
- 6121 Mary Mahoney Dr
- 0 Olde Oak View Unit 4045636
- 3651 Olivia Dr
- 3808 Acadian Village Dr
- 3841 Chateau Cove
- 3927 Acadian Village Dr
- 00 Fountainbleau Rd
- 2512 Old Shell Landing Rd
