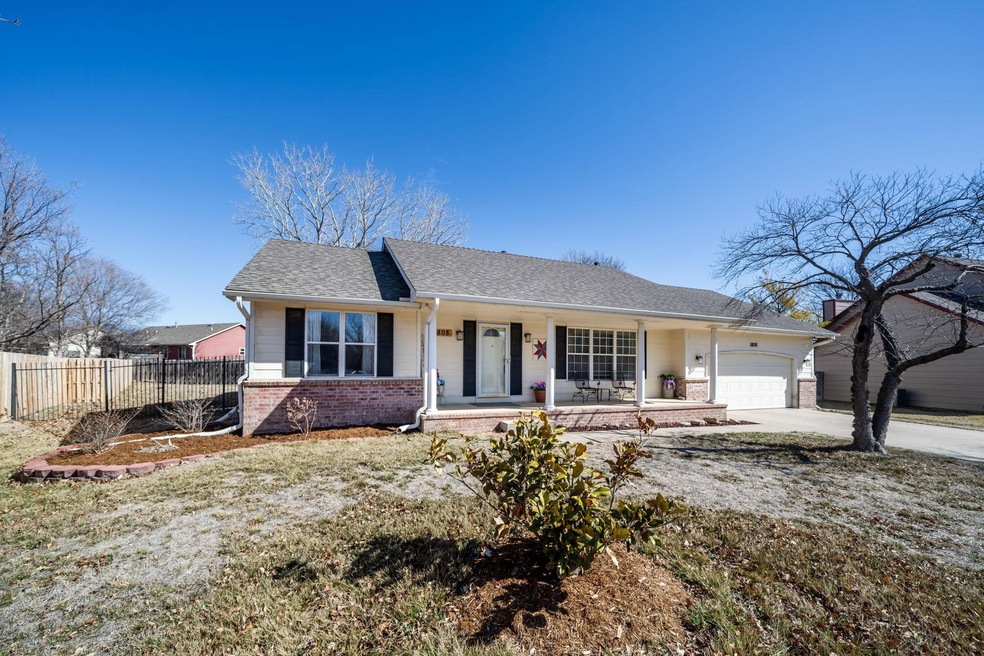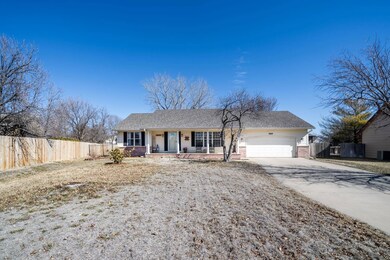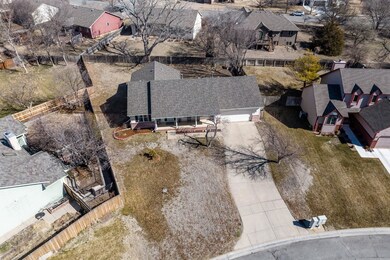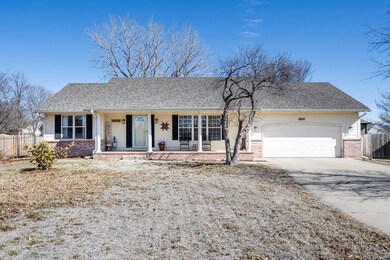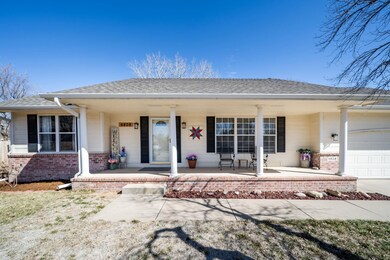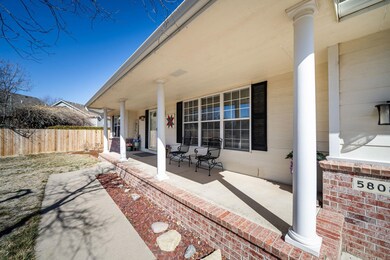
5808 E 48th Cir N Bel Aire, KS 67220
Highlights
- Two Way Fireplace
- Wood Flooring
- Home Office
- Ranch Style House
- Bonus Room
- Cul-De-Sac
About This Home
As of May 2023Look no further than this beautifully maintained 4 bedroom 3 bath ranch in the heart of Wichita's fastest growing community of Bel Aire. This home features tons of space and storage! Upon entering, you are greeted by the large living room with two-way stone fireplace with sight lines of the outdoor living space. The main floor boasts a large master bedroom with large walk-in closet, master bath with dual vanity and separate soaker tub. Rounding off the main floor an open concept kitchen and dining room, the two remaining bedrooms, full hall bath. An additional main floor bonus is a separate laundry room off the kitchen. Downstairs, you have plenty of options for space with a family room, separate rec room, office, fourth bedroom, third full bathroom, and a bonus room. This home is located on a quiet cul-de-sac on a large fully fenced lot. Don't miss your chance and don’t wait to move into this amazing home on one of Wichita’s most desirable communities! Schedule your showing today!
Last Agent to Sell the Property
Reece Nichols South Central Kansas License #SP00237718 Listed on: 02/24/2023

Home Details
Home Type
- Single Family
Est. Annual Taxes
- $4,107
Year Built
- Built in 1997
Lot Details
- 0.28 Acre Lot
- Cul-De-Sac
- Wood Fence
- Sprinkler System
HOA Fees
- $15 Monthly HOA Fees
Home Design
- Ranch Style House
- Frame Construction
- Composition Roof
Interior Spaces
- Built-In Desk
- Ceiling Fan
- Two Way Fireplace
- Gas Fireplace
- Family Room
- Combination Kitchen and Dining Room
- Home Office
- Bonus Room
- Game Room
- Wood Flooring
- Storm Doors
Kitchen
- Breakfast Bar
- Electric Cooktop
- Dishwasher
- Laminate Countertops
- Disposal
Bedrooms and Bathrooms
- 4 Bedrooms
- Walk-In Closet
- 3 Full Bathrooms
- Laminate Bathroom Countertops
- Dual Vanity Sinks in Primary Bathroom
- Separate Shower in Primary Bathroom
Laundry
- Laundry Room
- Laundry on main level
- 220 Volts In Laundry
Finished Basement
- Basement Fills Entire Space Under The House
- Bedroom in Basement
- Finished Basement Bathroom
- Basement Storage
- Natural lighting in basement
Parking
- 2 Car Attached Garage
- Garage Door Opener
Outdoor Features
- Patio
- Rain Gutters
Schools
- Gammon Elementary School
- Stucky Middle School
- Heights High School
Utilities
- Forced Air Heating and Cooling System
- Heating System Uses Gas
Community Details
- Association fees include gen. upkeep for common ar
- Bel Aire Heights Subdivision
- Greenbelt
Listing and Financial Details
- Assessor Parcel Number 096-24-0-42-04-009.00
Ownership History
Purchase Details
Home Financials for this Owner
Home Financials are based on the most recent Mortgage that was taken out on this home.Purchase Details
Home Financials for this Owner
Home Financials are based on the most recent Mortgage that was taken out on this home.Purchase Details
Home Financials for this Owner
Home Financials are based on the most recent Mortgage that was taken out on this home.Purchase Details
Home Financials for this Owner
Home Financials are based on the most recent Mortgage that was taken out on this home.Similar Homes in the area
Home Values in the Area
Average Home Value in this Area
Purchase History
| Date | Type | Sale Price | Title Company |
|---|---|---|---|
| Warranty Deed | -- | Security 1St Title | |
| Interfamily Deed Transfer | -- | Security 1St Title Llc | |
| Interfamily Deed Transfer | -- | Security 1St Title Llc | |
| Warranty Deed | -- | Security 1St Title Llc |
Mortgage History
| Date | Status | Loan Amount | Loan Type |
|---|---|---|---|
| Previous Owner | $204,750 | New Conventional | |
| Previous Owner | $202,350 | New Conventional | |
| Previous Owner | $136,000 | New Conventional |
Property History
| Date | Event | Price | Change | Sq Ft Price |
|---|---|---|---|---|
| 05/03/2023 05/03/23 | Sold | -- | -- | -- |
| 02/26/2023 02/26/23 | Pending | -- | -- | -- |
| 02/24/2023 02/24/23 | For Sale | $265,000 | +17.8% | $95 / Sq Ft |
| 05/15/2020 05/15/20 | Sold | -- | -- | -- |
| 04/06/2020 04/06/20 | Pending | -- | -- | -- |
| 04/01/2020 04/01/20 | For Sale | $224,900 | +2.3% | $81 / Sq Ft |
| 03/29/2019 03/29/19 | Sold | -- | -- | -- |
| 02/14/2019 02/14/19 | Pending | -- | -- | -- |
| 02/08/2019 02/08/19 | For Sale | $219,900 | -- | $73 / Sq Ft |
Tax History Compared to Growth
Tax History
| Year | Tax Paid | Tax Assessment Tax Assessment Total Assessment is a certain percentage of the fair market value that is determined by local assessors to be the total taxable value of land and additions on the property. | Land | Improvement |
|---|---|---|---|---|
| 2025 | $5,363 | $41,607 | $7,383 | $34,224 |
| 2023 | $5,363 | $33,063 | $5,003 | $28,060 |
| 2022 | $4,116 | $28,969 | $4,715 | $24,254 |
| 2021 | $3,776 | $26,128 | $3,335 | $22,793 |
| 2020 | $3,691 | $25,070 | $3,335 | $21,735 |
| 2019 | $3,227 | $21,919 | $3,335 | $18,584 |
| 2018 | $3,240 | $21,919 | $3,335 | $18,584 |
| 2017 | $3,106 | $0 | $0 | $0 |
| 2016 | $2,955 | $0 | $0 | $0 |
| 2015 | $2,924 | $0 | $0 | $0 |
| 2014 | $2,745 | $0 | $0 | $0 |
Agents Affiliated with this Home
-

Seller's Agent in 2023
Shane Phillips
Reece Nichols South Central Kansas
(316) 295-0696
8 in this area
263 Total Sales
-

Buyer's Agent in 2023
Kelly Kemnitz
Reece Nichols South Central Kansas
(316) 308-3717
12 in this area
413 Total Sales
-

Seller's Agent in 2020
Chris Greene
Real Broker, LLC
(316) 617-6516
5 in this area
212 Total Sales
-

Buyer's Agent in 2020
Bill J Graham
Graham, Inc., REALTORS
(316) 708-4516
25 in this area
683 Total Sales
-

Seller's Agent in 2019
Stephanie Eck
Keller Williams Hometown Partners
(316) 665-2327
1 in this area
61 Total Sales
Map
Source: South Central Kansas MLS
MLS Number: 621861
APN: 096-24-0-42-04-009.00
- 5941 E Wildfire
- 6005 Forbes St
- 5240 E Ashton Ct
- 5209 E Ashton St
- 5918 Forbes Ct
- 5993 Forbes Ct
- 5926 Forbes Ct
- 6609 E Summerside Place
- 5719 E Bristol St
- 5753 E Bristol St
- 5755 E Bristol St
- 5161 N Colonial Ave
- 6733 E Central Park Ave
- 8235 E Summerside Place
- 8385 E Summerside Place
- 8381 E Summerside Place
- 4566 Westlake Ct
- 5216 N Colonial Ave
- 5263 N Pinecrest Ct
- 5259 N Pinecrest Ct
