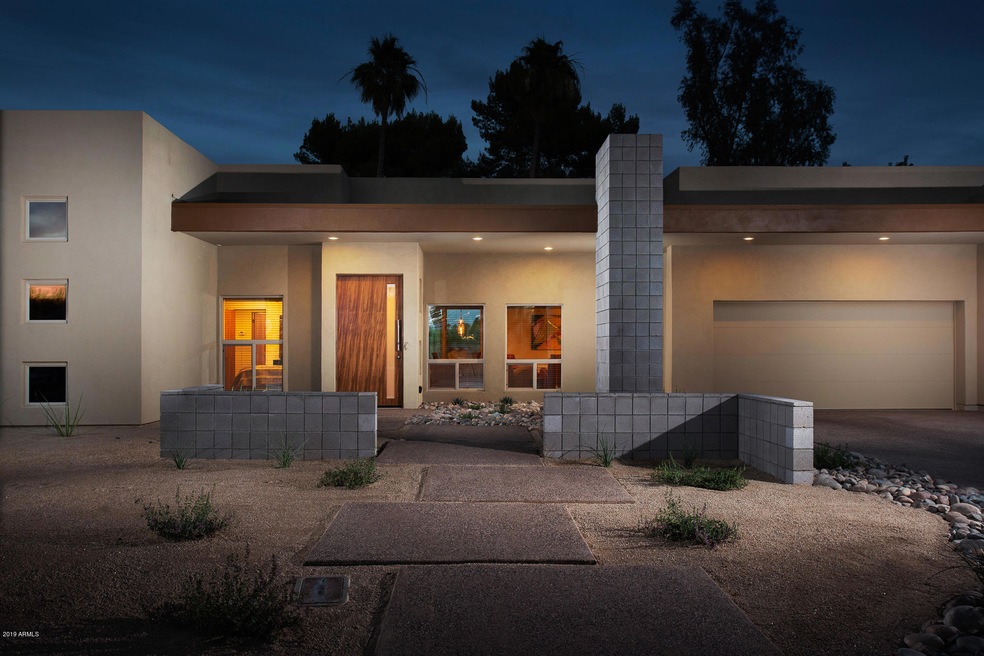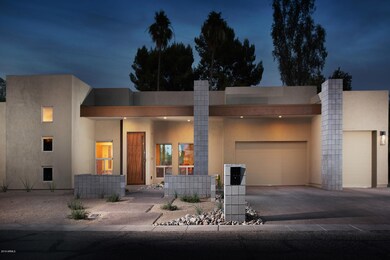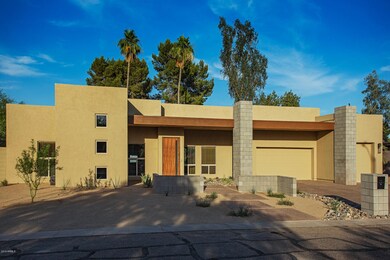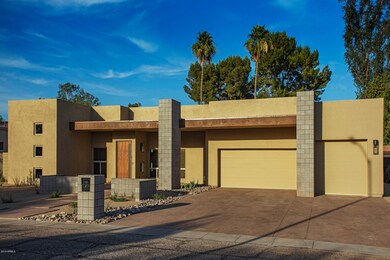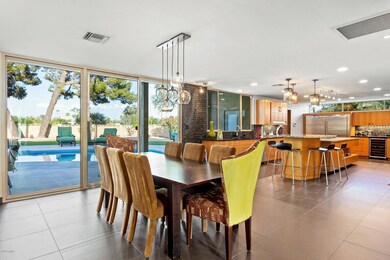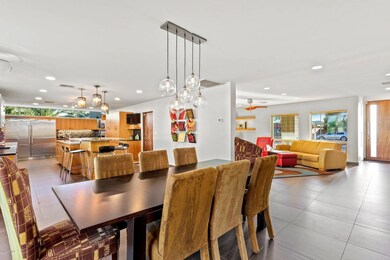
5808 E Onyx Ave Paradise Valley, AZ 85253
Paradise Valley NeighborhoodHighlights
- Private Pool
- 0.38 Acre Lot
- Contemporary Architecture
- Cherokee Elementary School Rated A
- Mountain View
- Granite Countertops
About This Home
As of August 2019Rich craftsmanship, custom finishes, and extraordinary mountain views, define this unique Desert Contemporary home, in one of Paradise Valley's most Prestigious Enclaves! A tranquil waterfall enhances the welcoming entry. Walk into the spacious family room which boasts a sleekly designed, custom wood entertainment center. Natural light dances off of the porcelain tile flooring throughout. An entertainer's dream Chef's Kitchen, features exotic wood cabinetry, a stunning glass wall and back splashes, gas cooking, and full-size professional side-by-side freezer and refrigerator. Sit at the very large two level island, and also, notice the spacious wine and coffee bar areas. Your guests will absolutely love their private accommodations in the 2 en-suites. CLICK MORE! Unwind in the Master retreat, look out the large picturesque windows, plush carpet, and custom walk-in closet. Step into the spa-like Master Bath, to enjoy the large wall tiled shower and designer soaking tub. The extended covered patio, sparkling pool, and lush landscaping truly create a private backyard oasis. This home is in the most desirable, "3 C's" School District: Cherokee, Cocopah, and Chaparral! Close to Tatum Corridor and Paradise Valley Mall......you've earned it, why not make it yours?
Last Agent to Sell the Property
Keller Williams Realty Sonoran Living License #SA100302000 Listed on: 06/11/2019

Home Details
Home Type
- Single Family
Est. Annual Taxes
- $2,823
Year Built
- Built in 1973
Lot Details
- 0.38 Acre Lot
- Desert faces the front and back of the property
- Block Wall Fence
- Front and Back Yard Sprinklers
- Sprinklers on Timer
- Private Yard
- Grass Covered Lot
HOA Fees
- $65 Monthly HOA Fees
Parking
- 3 Car Garage
- Garage Door Opener
Home Design
- Contemporary Architecture
- Wood Frame Construction
- Foam Roof
- Block Exterior
- Stucco
Interior Spaces
- 3,155 Sq Ft Home
- 1-Story Property
- Ceiling Fan
- Double Pane Windows
- ENERGY STAR Qualified Windows with Low Emissivity
- Vinyl Clad Windows
- Mountain Views
- Security System Owned
- Washer and Dryer Hookup
Kitchen
- Eat-In Kitchen
- Breakfast Bar
- Gas Cooktop
- Built-In Microwave
- Kitchen Island
- Granite Countertops
Flooring
- Carpet
- Tile
Bedrooms and Bathrooms
- 4 Bedrooms
- Remodeled Bathroom
- Primary Bathroom is a Full Bathroom
- 4 Bathrooms
- Dual Vanity Sinks in Primary Bathroom
- Bathtub With Separate Shower Stall
Eco-Friendly Details
- ENERGY STAR Qualified Equipment for Heating
Pool
- Private Pool
- Diving Board
Outdoor Features
- Covered patio or porch
- Outdoor Storage
- Built-In Barbecue
Schools
- Cherokee Elementary School
- Cocopah Middle School
- Chaparral High School
Utilities
- Central Air
- Heating System Uses Natural Gas
- Tankless Water Heater
- Water Purifier
- High Speed Internet
- Cable TV Available
Community Details
- Association fees include ground maintenance
- Aam Llc Association, Phone Number (602) 957-9191
- Country Estates 2B Subdivision
Listing and Financial Details
- Tax Lot 80
- Assessor Parcel Number 168-19-030
Ownership History
Purchase Details
Home Financials for this Owner
Home Financials are based on the most recent Mortgage that was taken out on this home.Purchase Details
Home Financials for this Owner
Home Financials are based on the most recent Mortgage that was taken out on this home.Purchase Details
Purchase Details
Home Financials for this Owner
Home Financials are based on the most recent Mortgage that was taken out on this home.Purchase Details
Similar Homes in the area
Home Values in the Area
Average Home Value in this Area
Purchase History
| Date | Type | Sale Price | Title Company |
|---|---|---|---|
| Interfamily Deed Transfer | -- | Driggs Title Agency Inc | |
| Warranty Deed | $1,250,000 | Equity Title Agency Inc | |
| Interfamily Deed Transfer | -- | Accommodation | |
| Warranty Deed | $469,600 | Chicago Title Agency Inc | |
| Interfamily Deed Transfer | -- | None Available | |
| Interfamily Deed Transfer | -- | None Available |
Mortgage History
| Date | Status | Loan Amount | Loan Type |
|---|---|---|---|
| Open | $486,600 | New Conventional | |
| Closed | $484,350 | New Conventional | |
| Closed | $500,000 | Credit Line Revolving | |
| Previous Owner | $177,000 | Unknown | |
| Previous Owner | $450,000 | Adjustable Rate Mortgage/ARM | |
| Previous Owner | $275,793 | FHA | |
| Previous Owner | $150,000 | Credit Line Revolving | |
| Previous Owner | $44,836 | Unknown |
Property History
| Date | Event | Price | Change | Sq Ft Price |
|---|---|---|---|---|
| 08/22/2019 08/22/19 | Sold | $1,250,000 | -3.8% | $396 / Sq Ft |
| 06/11/2019 06/11/19 | For Sale | $1,300,000 | +176.8% | $412 / Sq Ft |
| 02/28/2014 02/28/14 | Sold | $469,600 | 0.0% | $235 / Sq Ft |
| 01/31/2014 01/31/14 | Pending | -- | -- | -- |
| 01/29/2014 01/29/14 | Price Changed | $469,600 | -9.6% | $235 / Sq Ft |
| 11/10/2013 11/10/13 | Price Changed | $519,700 | -1.8% | $260 / Sq Ft |
| 07/28/2013 07/28/13 | Price Changed | $529,000 | -8.0% | $265 / Sq Ft |
| 07/18/2013 07/18/13 | For Sale | $575,000 | -- | $288 / Sq Ft |
Tax History Compared to Growth
Tax History
| Year | Tax Paid | Tax Assessment Tax Assessment Total Assessment is a certain percentage of the fair market value that is determined by local assessors to be the total taxable value of land and additions on the property. | Land | Improvement |
|---|---|---|---|---|
| 2025 | $4,062 | $59,317 | -- | -- |
| 2024 | $3,968 | $56,493 | -- | -- |
| 2023 | $3,968 | $99,310 | $19,860 | $79,450 |
| 2022 | $3,782 | $74,730 | $14,940 | $59,790 |
| 2021 | $3,960 | $71,910 | $14,380 | $57,530 |
| 2020 | $3,898 | $65,460 | $13,090 | $52,370 |
| 2019 | $2,916 | $44,230 | $8,840 | $35,390 |
| 2018 | $2,823 | $42,400 | $8,480 | $33,920 |
| 2017 | $2,678 | $38,380 | $7,670 | $30,710 |
| 2016 | $2,606 | $36,680 | $7,330 | $29,350 |
| 2015 | $2,395 | $31,210 | $6,240 | $24,970 |
Agents Affiliated with this Home
-

Seller's Agent in 2019
John Sposato
Keller Williams Realty Sonoran Living
(602) 571-3730
5 in this area
180 Total Sales
-
S
Buyer's Agent in 2019
Suzanne Serafini
HomeSmart
(602) 321-0050
1 in this area
22 Total Sales
-

Seller's Agent in 2014
Betsy Lavoie
MCO Realty
(480) 720-5355
Map
Source: Arizona Regional Multiple Listing Service (ARMLS)
MLS Number: 5938394
APN: 168-19-030
- 10249 N 58th Place
- 10242 N 58th St
- 6023 E Turquoise Ave
- 10024 N 61st Place
- 9790 N 56th St
- 5538 E Turquoise Ave
- 5542 E Alan Ln
- 5532 E Turquoise Ave
- 9440 N 57th St
- 6145 E Gold Dust Ave
- 6020 E Shea Blvd
- 10228 N 55th Place
- 6229 E Gold Dust Ave
- 6302 E Turquoise Ave
- 6302 E Turquoise Ave Unit 340
- 9801 N 53rd Place
- 5610 E Sanna St
- 5700 E Sanna St
- 5540 E Mercer Ln
- 6230 E Clinton St
