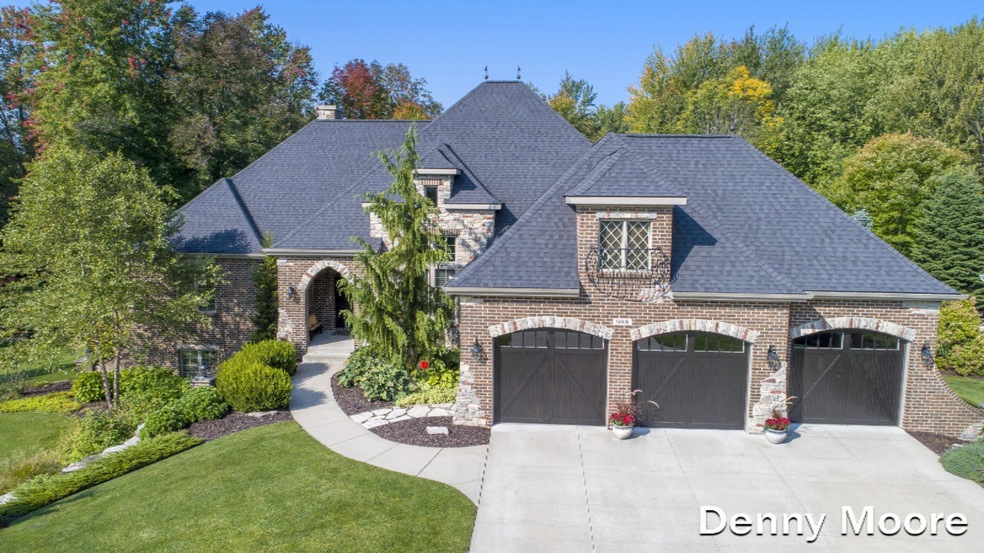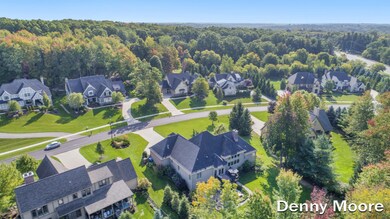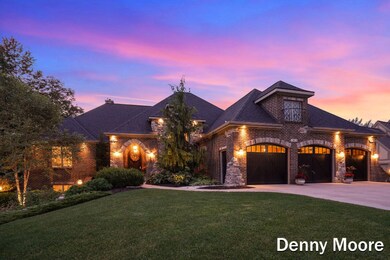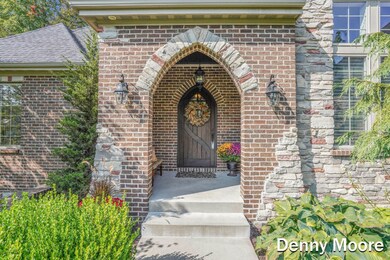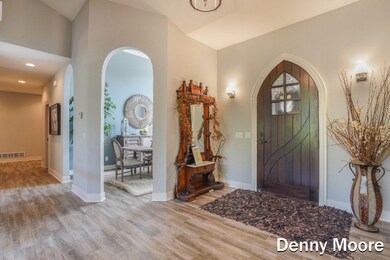
5808 Manchester Hills Dr SE Grand Rapids, MI 49546
Forest Hills NeighborhoodHighlights
- Spa
- Deck
- Whirlpool Bathtub
- Thornapple Elementary School Rated A
- Wooded Lot
- Mud Room
About This Home
As of February 2022Premier neighborhood located on Cascade's walking/biking paths. Very distinguished stone work. 5 spacious bedrooms with a main floor master and 3 1/2 baths. True craftsmanship. High end kitchen w/Granite, wlk in pantry & appliances. Tile & hardwood floors, granite kitchen & baths upgraded lighting package, wainscoting, Landscape & ug sprinkling and outdoor lighting. Huge mud room w/lockers. 28' deep insulated heated garage. 9'-13' ceilings main floor & 9' in walkout Radiant heated master bath. Designed engineered outbuilding/shed.
Lower level finished with high quality amenities. Dual control heating.Covered porch. Gorgeous private extra deep lot backing up to woods.Spectacular value.
Home Details
Home Type
- Single Family
Est. Annual Taxes
- $11,965
Year Built
- Built in 2013
Lot Details
- 0.77 Acre Lot
- Lot Dimensions are 138x296x124x214
- Property fronts a private road
- Shrub
- Sprinkler System
- Wooded Lot
HOA Fees
- $125 Monthly HOA Fees
Parking
- 3 Car Attached Garage
- Garage Door Opener
Home Design
- Brick or Stone Mason
- Composition Roof
- Stone
Interior Spaces
- 4,273 Sq Ft Home
- 1-Story Property
- Wet Bar
- Central Vacuum
- Ceiling Fan
- Gas Log Fireplace
- Window Treatments
- Mud Room
- Living Room with Fireplace
- Ceramic Tile Flooring
- Walk-Out Basement
- Home Security System
Kitchen
- Breakfast Area or Nook
- Oven
- Range
- Microwave
- Dishwasher
- Kitchen Island
- Snack Bar or Counter
- Disposal
Bedrooms and Bathrooms
- 5 Bedrooms | 3 Main Level Bedrooms
- Whirlpool Bathtub
Laundry
- Laundry on main level
- Dryer
- Washer
Outdoor Features
- Spa
- Deck
- Patio
Utilities
- Forced Air Heating and Cooling System
- Heating System Uses Natural Gas
- Phone Available
- Cable TV Available
Community Details
- Association fees include snow removal
Ownership History
Purchase Details
Purchase Details
Home Financials for this Owner
Home Financials are based on the most recent Mortgage that was taken out on this home.Purchase Details
Home Financials for this Owner
Home Financials are based on the most recent Mortgage that was taken out on this home.Purchase Details
Purchase Details
Home Financials for this Owner
Home Financials are based on the most recent Mortgage that was taken out on this home.Purchase Details
Similar Homes in Grand Rapids, MI
Home Values in the Area
Average Home Value in this Area
Purchase History
| Date | Type | Sale Price | Title Company |
|---|---|---|---|
| Warranty Deed | -- | -- | |
| Warranty Deed | $1,300,000 | None Listed On Document | |
| Warranty Deed | $952,000 | Grand Rapids Title Co Llc | |
| Interfamily Deed Transfer | -- | None Available | |
| Warranty Deed | $595,000 | None Available | |
| Warranty Deed | $115,000 | First American Title Ins Co |
Mortgage History
| Date | Status | Loan Amount | Loan Type |
|---|---|---|---|
| Previous Owner | $1,300,000 | New Conventional | |
| Previous Owner | $548,250 | New Conventional | |
| Previous Owner | $213,350 | New Conventional | |
| Previous Owner | $150,226 | Commercial | |
| Previous Owner | $417,000 | New Conventional |
Property History
| Date | Event | Price | Change | Sq Ft Price |
|---|---|---|---|---|
| 02/03/2022 02/03/22 | Sold | $1,300,000 | +0.4% | $264 / Sq Ft |
| 01/08/2022 01/08/22 | Pending | -- | -- | -- |
| 01/04/2022 01/04/22 | For Sale | $1,295,000 | +36.0% | $263 / Sq Ft |
| 03/10/2021 03/10/21 | Sold | $952,000 | -15.0% | $223 / Sq Ft |
| 01/23/2021 01/23/21 | Pending | -- | -- | -- |
| 09/26/2020 09/26/20 | For Sale | $1,120,000 | +88.2% | $262 / Sq Ft |
| 08/02/2013 08/02/13 | Sold | $595,000 | -0.8% | $143 / Sq Ft |
| 05/24/2013 05/24/13 | Pending | -- | -- | -- |
| 02/08/2013 02/08/13 | For Sale | $599,900 | -- | $144 / Sq Ft |
Tax History Compared to Growth
Tax History
| Year | Tax Paid | Tax Assessment Tax Assessment Total Assessment is a certain percentage of the fair market value that is determined by local assessors to be the total taxable value of land and additions on the property. | Land | Improvement |
|---|---|---|---|---|
| 2025 | $11,155 | $655,300 | $0 | $0 |
| 2024 | $11,155 | $563,700 | $0 | $0 |
| 2023 | $15,533 | $507,700 | $0 | $0 |
| 2022 | $14,851 | $475,100 | $0 | $0 |
| 2021 | $12,050 | $459,000 | $0 | $0 |
| 2020 | $8,138 | $437,100 | $0 | $0 |
| 2019 | $11,965 | $429,400 | $0 | $0 |
| 2018 | $11,810 | $416,300 | $0 | $0 |
| 2017 | $11,766 | $368,500 | $0 | $0 |
| 2016 | $11,356 | $360,900 | $0 | $0 |
| 2015 | -- | $360,900 | $0 | $0 |
| 2013 | -- | $85,000 | $0 | $0 |
Agents Affiliated with this Home
-
Kyle Visser

Seller's Agent in 2022
Kyle Visser
ReSIDE Grand Rapids
(616) 419-9637
136 in this area
539 Total Sales
-
Lindsay Slagboom

Buyer's Agent in 2022
Lindsay Slagboom
Greenridge Realty (EGR)
(616) 458-3655
10 in this area
59 Total Sales
-
Denny Moore

Seller's Agent in 2021
Denny Moore
Keller Williams GR East
(616) 340-7680
10 in this area
59 Total Sales
-
Tony Lewis

Seller's Agent in 2013
Tony Lewis
RE/MAX Michigan
(616) 957-0700
17 in this area
272 Total Sales
Map
Source: Southwestern Michigan Association of REALTORS®
MLS Number: 20040432
APN: 41-19-05-151-052
- 1910 Forest Shores Dr SE
- 1878 Watermark Dr SE
- 1835 Linson Ct SE
- 1131 Fernridge Ave SE
- 6405 Cascade Rd SE
- 6200 Cascade Pointe Dr SE
- 2341 Cascade Pointe Ct SE
- 2468 Irene Ave SE
- 2242 Christine Ct SE
- 6776 Gleneagles Dr SE
- 786 Adaway Ave SE
- 745 Adaway Ave SE
- 6040 Adacroft Dr SE
- 5479 Ada Dr SE
- 2338 Pheasant Ct SE
- 5644 Highbury Dr SE
- 2641 Chatham Woods Dr SE
- 1637 Laraway Lake Dr SE
- 5379 Maple Hill Ave SE Unit 97
- 2376 Bob White Ct SE
