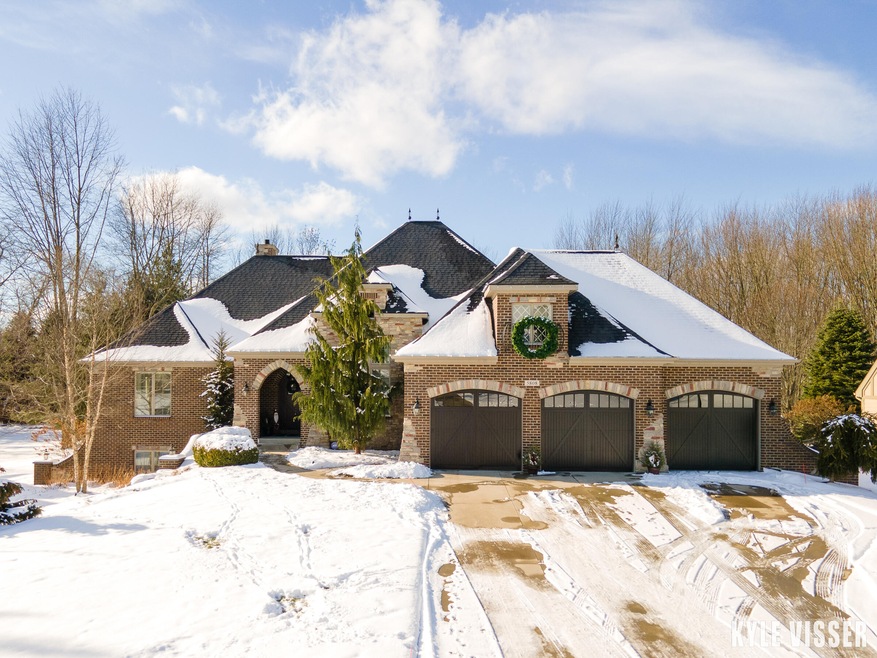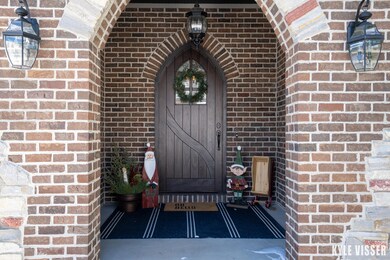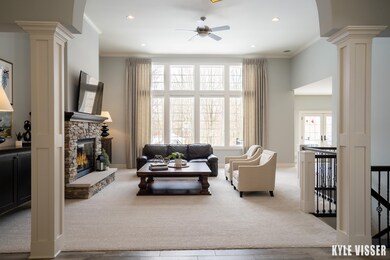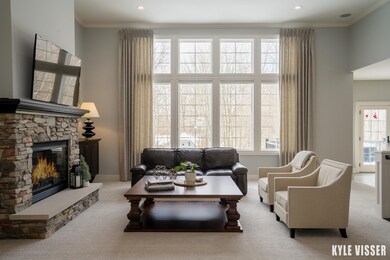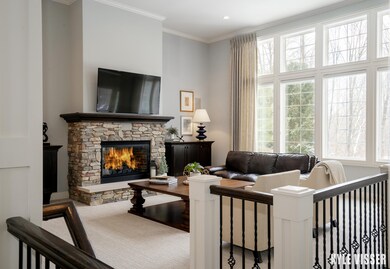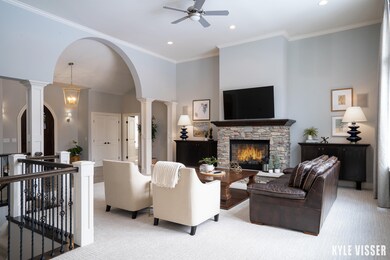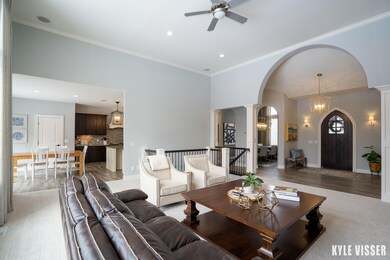
5808 Manchester Hills Dr SE Grand Rapids, MI 49546
Forest Hills NeighborhoodHighlights
- Spa
- Deck
- Wood Flooring
- Thornapple Elementary School Rated A
- Wooded Lot
- Whirlpool Bathtub
About This Home
As of February 2022Welcome to refined modern elegance situated in one of Forest Hills' most coveted neighborhoods, Manchester Hills. Meticulous attention to design and detail flow throughout this executive custom-built ranch with nearly 5000 sq ft of living space. Main level living at its finest with dramatic 13ft ceilings, floor-to-ceiling windows with custom drapery, and an open floor plan that provides spacious, seamlessly-integrated rooms all with serene backdrops of the expansive backyard. The gourmet, eat-in kitchen is a chef's dream with its high-end appliances, including an Italian made Verona stove. The main level is home to two bedrooms plus the stately master suite, which features vaulted ceilings and a beautifully appointed spa-inspired bath with heated floors. When seeking privacy, the completel remodeled basement (2021) provides a perfect refuge. With a downstairs study, three bedrooms, a full wet-bar with island, an exercise room, and a theater/living room, this home offers a complete luxury living package. The oversized backyard oasis features top-notch landscape design with multiple entertaining areas including a custom fire-pit, low maintenance deck, and hot tub. Don't miss the heated three stall garage with epoxy floor. Located on one of the best lots in Manchester Hills, don't miss out on this incredible opportunity!
Last Agent to Sell the Property
ReSIDE Grand Rapids License #6502432810 Listed on: 01/04/2022
Home Details
Home Type
- Single Family
Est. Annual Taxes
- $12,050
Year Built
- Built in 2013
Lot Details
- 0.71 Acre Lot
- Lot Dimensions are 138x296x124x214
- Property fronts a private road
- Shrub
- Sprinkler System
- Wooded Lot
HOA Fees
- $125 Monthly HOA Fees
Parking
- 3 Car Attached Garage
- Garage Door Opener
Home Design
- Brick or Stone Mason
- Composition Roof
- Stone
Interior Spaces
- 4,920 Sq Ft Home
- 1-Story Property
- Wet Bar
- Central Vacuum
- Ceiling Fan
- Gas Log Fireplace
- Window Treatments
- Mud Room
- Living Room with Fireplace
- Walk-Out Basement
- Home Security System
Kitchen
- Breakfast Area or Nook
- Oven
- Range
- Microwave
- Dishwasher
- Kitchen Island
- Snack Bar or Counter
- Disposal
Flooring
- Wood
- Ceramic Tile
Bedrooms and Bathrooms
- 6 Bedrooms | 3 Main Level Bedrooms
- Whirlpool Bathtub
Laundry
- Laundry on main level
- Dryer
- Washer
Outdoor Features
- Spa
- Deck
- Patio
Utilities
- Forced Air Heating and Cooling System
- Heating System Uses Natural Gas
- Phone Available
- Cable TV Available
Community Details
- Association fees include snow removal
Ownership History
Purchase Details
Purchase Details
Home Financials for this Owner
Home Financials are based on the most recent Mortgage that was taken out on this home.Purchase Details
Home Financials for this Owner
Home Financials are based on the most recent Mortgage that was taken out on this home.Purchase Details
Purchase Details
Home Financials for this Owner
Home Financials are based on the most recent Mortgage that was taken out on this home.Purchase Details
Similar Homes in Grand Rapids, MI
Home Values in the Area
Average Home Value in this Area
Purchase History
| Date | Type | Sale Price | Title Company |
|---|---|---|---|
| Warranty Deed | -- | -- | |
| Warranty Deed | $1,300,000 | None Listed On Document | |
| Warranty Deed | $952,000 | Grand Rapids Title Co Llc | |
| Interfamily Deed Transfer | -- | None Available | |
| Warranty Deed | $595,000 | None Available | |
| Warranty Deed | $115,000 | First American Title Ins Co |
Mortgage History
| Date | Status | Loan Amount | Loan Type |
|---|---|---|---|
| Previous Owner | $1,300,000 | New Conventional | |
| Previous Owner | $548,250 | New Conventional | |
| Previous Owner | $213,350 | New Conventional | |
| Previous Owner | $150,226 | Commercial | |
| Previous Owner | $417,000 | New Conventional |
Property History
| Date | Event | Price | Change | Sq Ft Price |
|---|---|---|---|---|
| 02/03/2022 02/03/22 | Sold | $1,300,000 | +0.4% | $264 / Sq Ft |
| 01/08/2022 01/08/22 | Pending | -- | -- | -- |
| 01/04/2022 01/04/22 | For Sale | $1,295,000 | +36.0% | $263 / Sq Ft |
| 03/10/2021 03/10/21 | Sold | $952,000 | -15.0% | $223 / Sq Ft |
| 01/23/2021 01/23/21 | Pending | -- | -- | -- |
| 09/26/2020 09/26/20 | For Sale | $1,120,000 | +88.2% | $262 / Sq Ft |
| 08/02/2013 08/02/13 | Sold | $595,000 | -0.8% | $143 / Sq Ft |
| 05/24/2013 05/24/13 | Pending | -- | -- | -- |
| 02/08/2013 02/08/13 | For Sale | $599,900 | -- | $144 / Sq Ft |
Tax History Compared to Growth
Tax History
| Year | Tax Paid | Tax Assessment Tax Assessment Total Assessment is a certain percentage of the fair market value that is determined by local assessors to be the total taxable value of land and additions on the property. | Land | Improvement |
|---|---|---|---|---|
| 2025 | $11,155 | $655,300 | $0 | $0 |
| 2024 | $11,155 | $563,700 | $0 | $0 |
| 2023 | $15,533 | $507,700 | $0 | $0 |
| 2022 | $14,851 | $475,100 | $0 | $0 |
| 2021 | $12,050 | $459,000 | $0 | $0 |
| 2020 | $8,138 | $437,100 | $0 | $0 |
| 2019 | $11,965 | $429,400 | $0 | $0 |
| 2018 | $11,810 | $416,300 | $0 | $0 |
| 2017 | $11,766 | $368,500 | $0 | $0 |
| 2016 | $11,356 | $360,900 | $0 | $0 |
| 2015 | -- | $360,900 | $0 | $0 |
| 2013 | -- | $85,000 | $0 | $0 |
Agents Affiliated with this Home
-

Seller's Agent in 2022
Kyle Visser
ReSIDE Grand Rapids
(616) 419-9637
138 in this area
539 Total Sales
-

Buyer's Agent in 2022
Lindsay Slagboom
Greenridge Realty (EGR)
(616) 458-3655
12 in this area
62 Total Sales
-

Seller's Agent in 2021
Denny Moore
Keller Williams GR East
(616) 340-7680
10 in this area
60 Total Sales
-

Seller's Agent in 2013
Tony Lewis
RE/MAX Michigan
(616) 957-0700
15 in this area
266 Total Sales
Map
Source: Southwestern Michigan Association of REALTORS®
MLS Number: 22000268
APN: 41-19-05-151-052
- 6080 Champagne Ct SE
- 1910 Forest Shores Dr SE
- 1878 Watermark Dr SE
- 1835 Linson Ct SE
- 6400 Tammarron Ct SE
- 5480 Ranger Hills Dr SE
- 1972 Talamore Ct SE Unit 33
- 1145 Bridge Crest Dr SE
- 1111 Lasalette Dr SE
- 955 Bridge Crest Dr SE
- 1016 Maple Hill SE
- 2341 Cascade Pointe Ct SE
- 2468 Irene Ave SE
- 6144 Del Cano Dr SE
- 6094 Del Cano Dr SE
- 2533 Chatham Woods Dr SE
- 786 Adaway Ave SE
- 5268 E Woodmeade Ct SE
- 745 Adaway Ave SE
- 5479 Ada Dr SE
