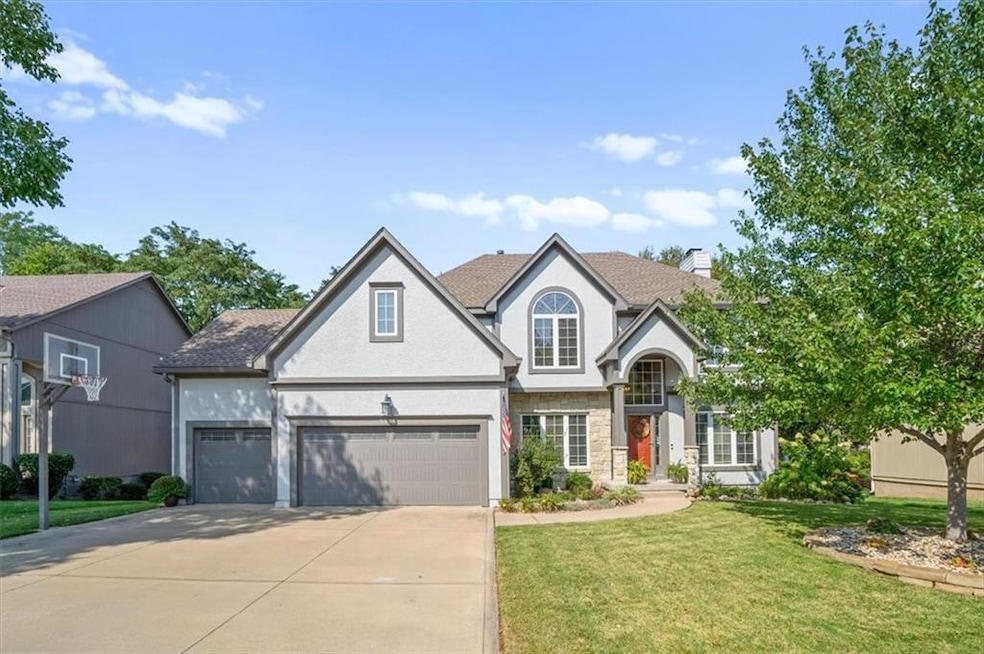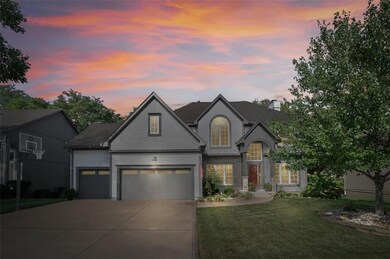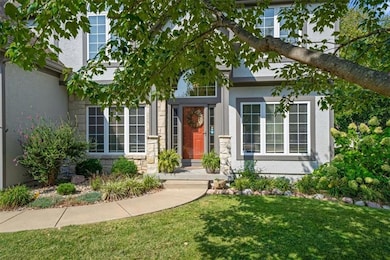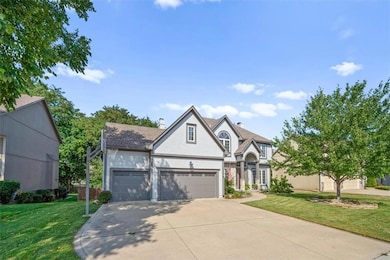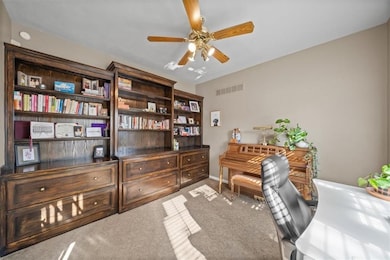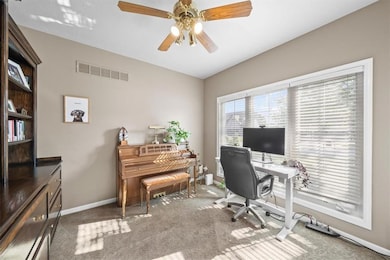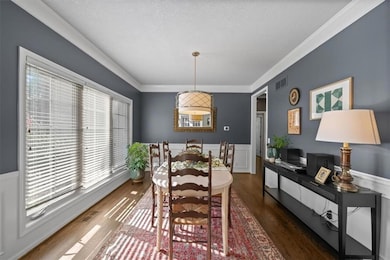5808 NE Coral Dr Lees Summit, MO 64064
Chapel Ridge NeighborhoodEstimated payment $3,697/month
Highlights
- Deck
- Great Room with Fireplace
- Recreation Room
- Voy Spears Jr. Elementary School Rated A
- Hearth Room
- Traditional Architecture
About This Home
THIS is it! A beautifully maintained Oaks Ridge Meadows 2-story that blends thoughtful updates and family-friendly features.
From the start, this home stands out with quality upgrades: DiamondKote board siding, newer gutters with gutter guards, plantation shutters, whole-home water softener, reverse osmosis water in the kitchen, a new Bosch dishwasher, and a new hot water heater. The exterior features a 3-car garage, fully fenced yard, and beautifully designed landscaping. Relax or entertain on the deck overlooking your pristine backyard. Inside, hardwood floors flow throughout the living spaces on the first floor, complemented by a true home office with custom built-ins. The spacious kitchen features granite counters, white cabinets, and high-end finishes, while two living spaces with cozy fireplaces and a formal dining room make gatherings easy. A convenient first-floor laundry and half bath round out the main level. Upstairs offers four bedrooms, including a luxurious master suite with a beautifully renovated bathroom featuring heated floors and a walk-in closet to write home about. A Jack-and-Jill bath supports two bedrooms, while the fourth has its own private ensuite. The finished basement with daylight windows, bar, half bath, and ample entertaining space is perfect for hosting family and friends. All this, just a short walk to Voy Spears Elementary, making school drop-offs and pickups a breeze. Larger than most homes in the neighborhood, this one is a sure to please floor plan!
Co-Listing Agent
Compass Realty Group Brokerage Phone: 816-280-2773 License #2001028642
Home Details
Home Type
- Single Family
Est. Annual Taxes
- $6,679
Year Built
- Built in 1998
Lot Details
- 9,742 Sq Ft Lot
- Wood Fence
- Paved or Partially Paved Lot
HOA Fees
- $50 Monthly HOA Fees
Parking
- 3 Car Attached Garage
- Garage Door Opener
Home Design
- Traditional Architecture
- Composition Roof
- Lap Siding
- Stone Trim
Interior Spaces
- 2-Story Property
- Wet Bar
- Ceiling Fan
- Gas Fireplace
- Thermal Windows
- Entryway
- Great Room with Fireplace
- 2 Fireplaces
- Sitting Room
- Formal Dining Room
- Home Office
- Recreation Room
- Finished Basement
- Natural lighting in basement
Kitchen
- Hearth Room
- Breakfast Area or Nook
- Double Oven
- Dishwasher
- Stainless Steel Appliances
- Kitchen Island
- Disposal
Flooring
- Wood
- Carpet
- Ceramic Tile
Bedrooms and Bathrooms
- 4 Bedrooms
- Walk-In Closet
- Spa Bath
Laundry
- Laundry Room
- Laundry on main level
Home Security
- Storm Doors
- Fire and Smoke Detector
Outdoor Features
- Deck
- Playground
Schools
- Voy Spears Elementary School
- Blue Springs South High School
Utilities
- Forced Air Heating and Cooling System
Listing and Financial Details
- Exclusions: see disclosure
- Assessor Parcel Number 34-830-12-08-00-0-00-000
- $0 special tax assessment
Community Details
Overview
- Association fees include trash
- Oaks Ridge Meadows HOA
- Oaks Ridge Meadows Subdivision
Recreation
- Community Pool
- Trails
Map
Home Values in the Area
Average Home Value in this Area
Tax History
| Year | Tax Paid | Tax Assessment Tax Assessment Total Assessment is a certain percentage of the fair market value that is determined by local assessors to be the total taxable value of land and additions on the property. | Land | Improvement |
|---|---|---|---|---|
| 2025 | $6,679 | $90,459 | $14,155 | $76,304 |
| 2024 | $6,679 | $87,210 | $9,424 | $77,786 |
| 2023 | $6,559 | $87,210 | $11,425 | $75,785 |
| 2022 | $5,809 | $68,400 | $7,648 | $60,752 |
| 2021 | $5,803 | $68,400 | $7,648 | $60,752 |
| 2020 | $5,477 | $63,847 | $7,648 | $56,199 |
| 2019 | $5,309 | $63,847 | $7,648 | $56,199 |
| 2018 | $5,064 | $59,080 | $8,123 | $50,957 |
| 2017 | $4,627 | $59,080 | $8,123 | $50,957 |
| 2016 | $4,627 | $54,150 | $7,391 | $46,759 |
| 2014 | $6,535 | $76,011 | $20,306 | $55,705 |
Property History
| Date | Event | Price | List to Sale | Price per Sq Ft | Prior Sale |
|---|---|---|---|---|---|
| 09/26/2025 09/26/25 | Pending | -- | -- | -- | |
| 09/05/2025 09/05/25 | For Sale | $585,000 | +0.2% | $150 / Sq Ft | |
| 08/30/2024 08/30/24 | Sold | -- | -- | -- | View Prior Sale |
| 07/24/2024 07/24/24 | Pending | -- | -- | -- | |
| 07/11/2024 07/11/24 | For Sale | $583,900 | +16.8% | $150 / Sq Ft | |
| 08/11/2022 08/11/22 | Sold | -- | -- | -- | View Prior Sale |
| 07/09/2022 07/09/22 | Pending | -- | -- | -- | |
| 06/28/2022 06/28/22 | For Sale | $500,000 | -- | $128 / Sq Ft |
Purchase History
| Date | Type | Sale Price | Title Company |
|---|---|---|---|
| Warranty Deed | -- | Power Title | |
| Warranty Deed | -- | Power Title | |
| Warranty Deed | -- | None Listed On Document | |
| Interfamily Deed Transfer | -- | First American Title | |
| Interfamily Deed Transfer | -- | Accurate Title Co | |
| Interfamily Deed Transfer | -- | Accurate Title Co | |
| Interfamily Deed Transfer | -- | -- | |
| Warranty Deed | -- | Security Land Title Company |
Mortgage History
| Date | Status | Loan Amount | Loan Type |
|---|---|---|---|
| Open | $464,000 | New Conventional | |
| Closed | $464,000 | New Conventional | |
| Previous Owner | $296,000 | New Conventional | |
| Previous Owner | $200,000 | Purchase Money Mortgage |
Source: Heartland MLS
MLS Number: 2572241
APN: 34-830-12-08-00-0-00-000
- 5937 NE Hidden Valley Dr
- 5605 NE Misty Meadow Place
- 304 NE Hidden Valley Way
- 332 NE Parks Edge Dr
- 5556 NW Moonlight Meadow Dr
- 5623 NW Sunrise Meadow Cir
- 704 NE Diamond Ln
- 5570 NW Sunrise Meadow Ln
- 5416 NE Northgate Crossing
- 5611 NW Plantation Ln
- 5854 NW Plantation Ln
- 5712 NW Plantation Ln
- 17305 E 52nd St S
- 6115 NE Kensington Dr
- 19250 E 50th Terrace S
- 16521 E 53rd Terrace Ct S
- 16612 E 53rd St S
- 16600 E 53rd St S Unit 24
- 633 NE St Andrews Cir
- 6122 NE Upper Wood Rd
