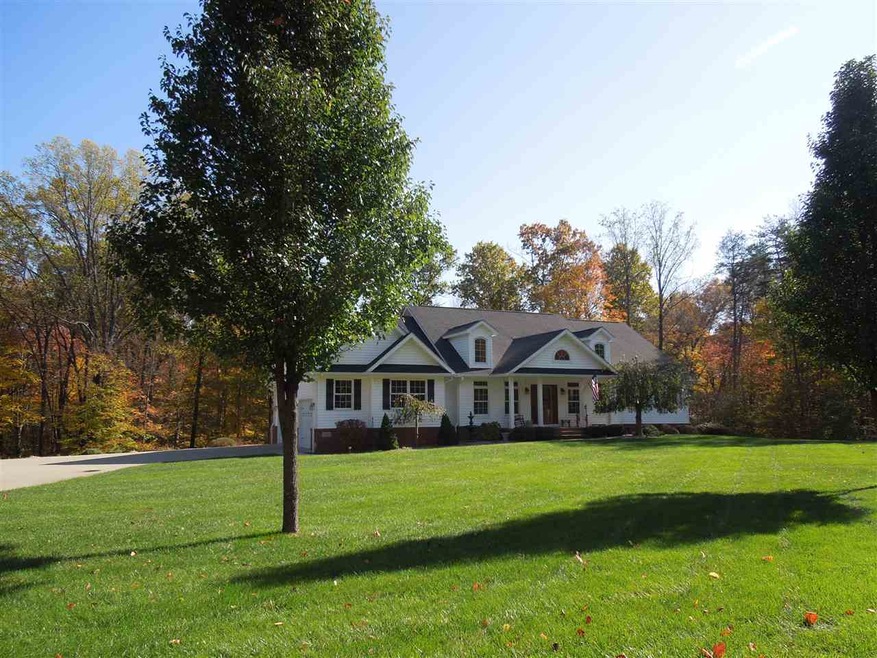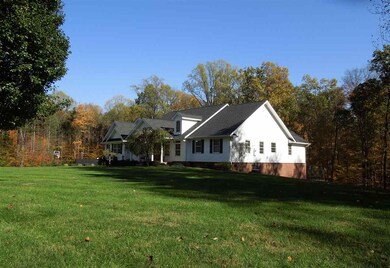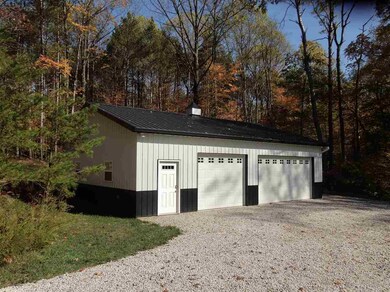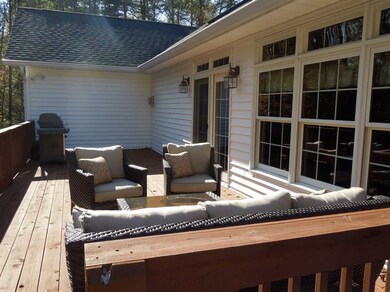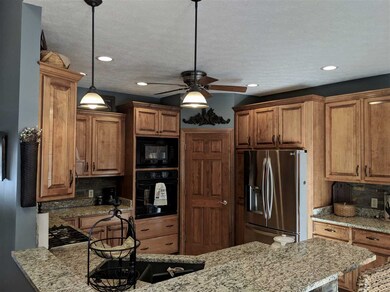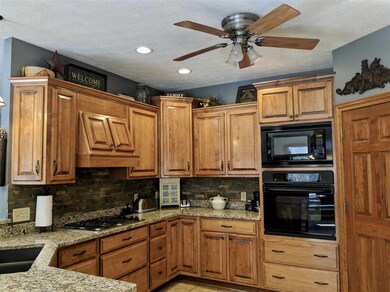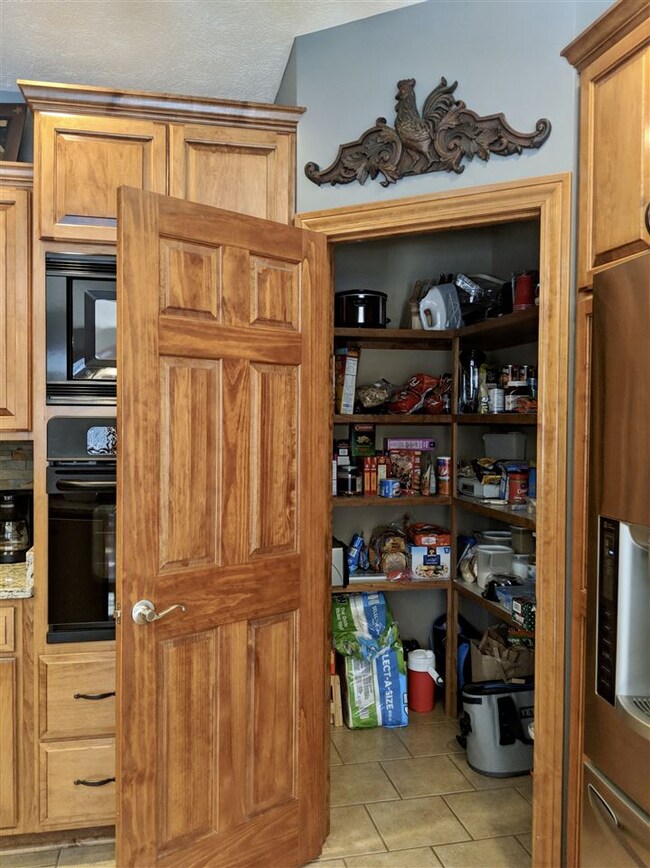
5808 Nehrt Rd Bloomington, IN 47408
Estimated Value: $716,304 - $823,000
Highlights
- Above Ground Pool
- Primary Bedroom Suite
- Vaulted Ceiling
- Unionville Elementary School Rated A
- Open Floorplan
- Ranch Style House
About This Home
As of April 2018This beautiful Ranch over walkout basement home offers five bedrooms (one is currently used as a Music Room), four full baths, a Den/Office with adjoining full bath and French doors, a great open concept floorplan with hand-scraped hardwood floors, spacious rooms on both floors, two fireplaces (one in the Living Room and one in the Master Bedroom), and is built with exceptional quality. The home is situated on nearly 6.5 acres and offers a large yard for the kids, pets, or large gatherings as well as plenty of woods for mushroom hunting, riding ATVs, etc. A new roof was installed along with 5" gutters in 2016. An invisible fence has been installed to allow your dogs approximately three acres to romp and play while remaining safely in the yard. The seller added an Amish-built 30' x 40' pole barn in 2016, which easily holds 3 cars plus a workshop area. The pole barn is insulated, has a concrete floor with floor drains, an electric furnace, 100 amp electrical service, a keypad entry, as well as a garage door opener. (The attached garage is oversized and will easily house two cars with room for plenty of storage). The pool has a 27' radius and has its own natural gas heater. It is surrounded by decking to offer plenty of room for sunbathers. There is a upper deck off of the Living Room/Kitchen area that overlooks the deck and back yard. There is also a covered patio off of the lower level Family Room that walks right out to the pool area. This property is ideal for entertaining! There is also a 10' x 14' yard barn with electricity in the backyard, which would be great for a gardening shed. This home is wired with 200 amp electrical service with 60+ circuits and 20 amp wiring. There is CAT 6 and RG6 to every room. The home also is hard wired for a security system. Notes: The living room fireplace is powered by gas logs while the master bedroom fireplace is electric. No fuss, no mess, just instant romance! The jetted tub in the Master Bath has 10 jets and six speeds for maximum relaxation. Washer and Dryer are excluded. Wall-mounted TV's in bedrooms are available for purchase.
Home Details
Home Type
- Single Family
Est. Annual Taxes
- $2,506
Year Built
- Built in 2006
Lot Details
- 6.33 Acre Lot
- Backs to Open Ground
- Rural Setting
- Property has an invisible fence for dogs
- Landscaped
- Irregular Lot
Parking
- 5 Car Attached Garage
- Garage Door Opener
- Driveway
- Off-Street Parking
Home Design
- Ranch Style House
- Walk-Out Ranch
- Brick Exterior Construction
- Poured Concrete
- Asphalt Roof
Interior Spaces
- Open Floorplan
- Vaulted Ceiling
- Ceiling Fan
- 2 Fireplaces
- Gas Log Fireplace
- Entrance Foyer
- Utility Room in Garage
Kitchen
- Eat-In Kitchen
- Walk-In Pantry
- Stone Countertops
- Disposal
Flooring
- Wood
- Carpet
- Tile
Bedrooms and Bathrooms
- 5 Bedrooms
- Primary Bedroom Suite
- Walk-In Closet
- Bathtub With Separate Shower Stall
- Garden Bath
Basement
- Walk-Out Basement
- Basement Fills Entire Space Under The House
- 1 Bathroom in Basement
- 2 Bedrooms in Basement
Home Security
- Home Security System
- Fire and Smoke Detector
Eco-Friendly Details
- Energy-Efficient HVAC
- Energy-Efficient Lighting
- ENERGY STAR Qualified Equipment for Heating
- ENERGY STAR/Reflective Roof
- Energy-Efficient Thermostat
Outdoor Features
- Above Ground Pool
- Covered Deck
- Covered patio or porch
Utilities
- Forced Air Heating and Cooling System
- High-Efficiency Furnace
- Heating System Uses Gas
- Septic System
- Cable TV Available
Listing and Financial Details
- Assessor Parcel Number 53-00-31-605-037.000-003
Community Details
Amenities
- Community Fire Pit
Recreation
- Community Pool
Ownership History
Purchase Details
Home Financials for this Owner
Home Financials are based on the most recent Mortgage that was taken out on this home.Similar Homes in Bloomington, IN
Home Values in the Area
Average Home Value in this Area
Purchase History
| Date | Buyer | Sale Price | Title Company |
|---|---|---|---|
| Sudbury Jeffrey M | $470,000 | -- | |
| Sudbury Jeffrey M | $470,000 | Nations Title |
Mortgage History
| Date | Status | Borrower | Loan Amount |
|---|---|---|---|
| Open | Sudbury Jeffrey M | $161,000 | |
| Closed | Sudbury Jeffrey M | $170,000 | |
| Previous Owner | Barrow Adam | $30,000 | |
| Previous Owner | Barrow Adam | $206,800 | |
| Previous Owner | Barrow Adam | $215,000 | |
| Previous Owner | Barrow Adam | $190,000 | |
| Previous Owner | Barrow Adam | $171,900 | |
| Previous Owner | Barrow Adam | $170,000 |
Property History
| Date | Event | Price | Change | Sq Ft Price |
|---|---|---|---|---|
| 04/06/2018 04/06/18 | Sold | $470,000 | -6.0% | $128 / Sq Ft |
| 02/27/2018 02/27/18 | Pending | -- | -- | -- |
| 01/12/2018 01/12/18 | For Sale | $499,999 | -- | $137 / Sq Ft |
Tax History Compared to Growth
Tax History
| Year | Tax Paid | Tax Assessment Tax Assessment Total Assessment is a certain percentage of the fair market value that is determined by local assessors to be the total taxable value of land and additions on the property. | Land | Improvement |
|---|---|---|---|---|
| 2024 | $5,349 | $650,000 | $80,800 | $569,200 |
| 2023 | $5,349 | $621,100 | $76,700 | $544,400 |
| 2022 | $5,032 | $575,600 | $74,000 | $501,600 |
| 2021 | $4,773 | $535,600 | $74,000 | $461,600 |
| 2020 | $3,759 | $489,300 | $74,000 | $415,300 |
| 2019 | $3,763 | $480,900 | $74,000 | $406,900 |
| 2018 | $2,964 | $382,400 | $74,000 | $308,400 |
| 2017 | $2,601 | $339,200 | $51,200 | $288,000 |
| 2016 | $2,541 | $338,200 | $51,200 | $287,000 |
| 2014 | $2,235 | $313,600 | $45,300 | $268,300 |
Map
Source: Indiana Regional MLS
MLS Number: 201801487
APN: 53-00-31-605-037.000-003
- 5105 E Earl Young Rd
- 6412 E Wellston Dr
- 6437 Wellston Dr
- 6425 E Wellston Dr
- 2 E Boltinghouse Rd Unit Tract 2
- 2 E Boltinghouse Rd
- 1 E Boltinghouse Rd
- 3 E Boltinghouse Rd Unit Tract 3
- 3505 E Boltinghouse Rd
- 6825 E State Road 45
- 6820 E State Road 45
- 4333 Old Meyers Rd
- Lot 63 N Viking Ridge Rd Unit 63
- 7898 E Browning Ct
- 6820 E Rust Rd
- 6164 N Shuffle Creek Rd
- 3281 E Bethel Ln Unit 66 & 69
- 0 N Hilltop Dr Unit 202516944
- 3250 E Bethel Ln
- 8015 N Lakeview Dr
- 5808 Nehrt Rd
- 5785 Nehrt Rd
- 5702 Nehrt Rd
- 5707 Nehrt Rd
- 5952 Nehrt Rd
- 5116 E Four Boys Trail
- 5111 E Four Boys Trail
- 5911 Nehrt Rd
- 5986 Nehrt Rd
- 5900 Nehrt Rd
- 5100 E Four Boys Trail
- 5673 Nehrt Rd
- 5664 Nehrt Rd
- 5957 Nehrt Rd
- 5999 Nehrt Rd
- 5118 E Four Boys Trail
- 6017 Nehrt Rd
- 6044 Nehrt Rd
- 5555 Nehrt Rd
- 5598 Nehrt Rd
